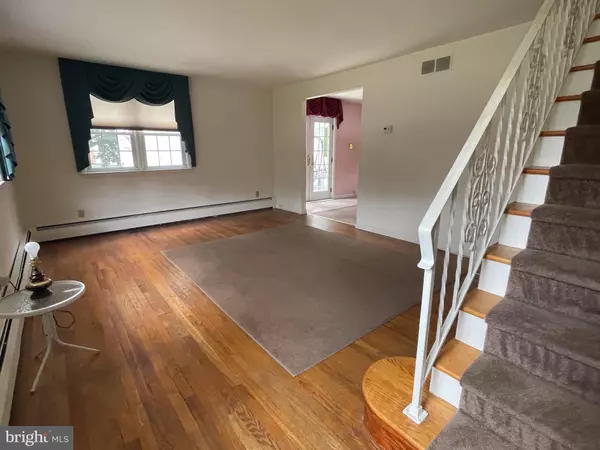$265,000
$265,000
For more information regarding the value of a property, please contact us for a free consultation.
505 DEER RD Cherry Hill, NJ 08034
3 Beds
2 Baths
1,411 SqFt
Key Details
Sold Price $265,000
Property Type Single Family Home
Sub Type Detached
Listing Status Sold
Purchase Type For Sale
Square Footage 1,411 sqft
Price per Sqft $187
Subdivision Kingston
MLS Listing ID NJCD421722
Sold Date 07/16/21
Style Cape Cod
Bedrooms 3
Full Baths 2
HOA Y/N N
Abv Grd Liv Area 1,411
Originating Board BRIGHT
Year Built 1962
Annual Tax Amount $6,500
Tax Year 2020
Lot Size 0.264 Acres
Acres 0.26
Lot Dimensions 100.00 x 115.00
Property Description
Wonderful cul de sac location on this 3 bedroom Cape. This home has been maintained very well with newer roof, newer central air and hot water heater. Great kitchen with granite counter tops and plenty of cabinetry. First floor bedroom with full bathroom is a nice feature. Upstairs there are two more bedroom with a full bathroom in between. Great backyard with above ground pool, patio area with fire pit. Very nice private spot with a tall privacy fence as well. Partial dry basement holds the laundry and Weil baseboard heater. One car detached garage with covered breezeway between house and garage. The home has hardwood flooring throughout even under the carpeting. Bring you favorite paint colors and make this home yours.
Location
State NJ
County Camden
Area Cherry Hill Twp (20409)
Zoning SFR
Rooms
Other Rooms Living Room, Dining Room
Basement Partial, Unfinished
Main Level Bedrooms 1
Interior
Hot Water Natural Gas
Heating Baseboard - Hot Water
Cooling Central A/C
Heat Source Natural Gas
Exterior
Garage Garage - Front Entry
Garage Spaces 1.0
Waterfront N
Water Access N
Accessibility None
Parking Type Detached Garage, Driveway
Total Parking Spaces 1
Garage Y
Building
Story 1.5
Sewer Public Sewer
Water Public
Architectural Style Cape Cod
Level or Stories 1.5
Additional Building Above Grade, Below Grade
New Construction N
Schools
School District Cherry Hill Township Public Schools
Others
Senior Community No
Tax ID 09-00465 07-00004
Ownership Fee Simple
SqFt Source Assessor
Acceptable Financing Cash, Conventional, FHA, VA
Listing Terms Cash, Conventional, FHA, VA
Financing Cash,Conventional,FHA,VA
Special Listing Condition Standard
Read Less
Want to know what your home might be worth? Contact us for a FREE valuation!

Our team is ready to help you sell your home for the highest possible price ASAP

Bought with Mark J McKenna • Pat McKenna Realtors

GET MORE INFORMATION





