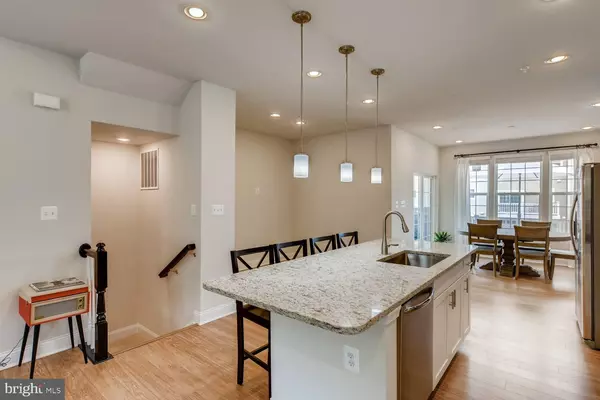$335,000
$335,000
For more information regarding the value of a property, please contact us for a free consultation.
639 HEATHLAND TRL Aberdeen, MD 21001
3 Beds
4 Baths
2,012 SqFt
Key Details
Sold Price $335,000
Property Type Townhouse
Sub Type Interior Row/Townhouse
Listing Status Sold
Purchase Type For Sale
Square Footage 2,012 sqft
Price per Sqft $166
Subdivision Beech Creek
MLS Listing ID MDHR2001352
Sold Date 10/25/21
Style Traditional
Bedrooms 3
Full Baths 2
Half Baths 2
HOA Fees $73/mo
HOA Y/N Y
Abv Grd Liv Area 1,552
Originating Board BRIGHT
Year Built 2019
Annual Tax Amount $2,835
Tax Year 2021
Lot Size 2,330 Sqft
Acres 0.05
Property Description
A new home without the wait ! 2 years young with all the bells and whistles and still with that new home feel! Bright, airy, light-filled, convenient, luxury & comfort all in this home! Recessed lighting on all levels; hardwood floors on 1st floor and entry level. Walk-in without feeling you are walking in: so much light, neutral colors, high ceilings! Walk-out to flat, fenced backyard and patio. & there's a 1/2 bath, too, for convenience! Gourmet kitchen with bar/island, stainless steel appliances, beautiful 42" white cabinets, granite: entertainers' heaven! First floor completed by 1/2 bath, living room, dining area and family/sunroom which leads to large deck. Upstairs you will find 3 large bedrooms including a full owners suite w/ high ceilings, additional sitting area, double-sink bath and walk-in closet! Two more nice-sized bedrooms and another full bath complete second floor. Lots of HOA amenities including POOL! 1 year home warranty included. Run! Will be gone before you know it!
Location
State MD
County Harford
Zoning R3COS
Rooms
Other Rooms Living Room, Dining Room, Bedroom 2, Bedroom 3, Kitchen, Family Room, Bedroom 1, Laundry, Recreation Room, Bathroom 1, Bathroom 2
Basement Connecting Stairway, Daylight, Full, Fully Finished, Garage Access, Heated, Improved, Interior Access, Outside Entrance, Rear Entrance, Sump Pump, Walkout Level
Interior
Interior Features Breakfast Area, Carpet, Combination Kitchen/Living, Dining Area, Floor Plan - Open, Kitchen - Eat-In, Kitchen - Gourmet, Kitchen - Island, Kitchen - Table Space, Pantry, Primary Bath(s), Recessed Lighting, Sprinkler System, Upgraded Countertops, Walk-in Closet(s), Window Treatments
Hot Water Natural Gas
Heating Forced Air, Central
Cooling Central A/C
Flooring Ceramic Tile, Carpet, Hardwood
Equipment Built-In Microwave, Dishwasher, Disposal, Dryer - Front Loading, Microwave, Oven/Range - Gas, Refrigerator, Stainless Steel Appliances, Washer - Front Loading
Furnishings No
Fireplace N
Window Features Vinyl Clad
Appliance Built-In Microwave, Dishwasher, Disposal, Dryer - Front Loading, Microwave, Oven/Range - Gas, Refrigerator, Stainless Steel Appliances, Washer - Front Loading
Heat Source Natural Gas
Laundry Lower Floor
Exterior
Exterior Feature Deck(s), Patio(s), Enclosed
Garage Garage - Front Entry, Garage Door Opener
Garage Spaces 2.0
Fence Vinyl
Utilities Available Cable TV
Amenities Available Club House, Common Grounds, Fitness Center, Pool - Outdoor, Tennis Courts
Waterfront N
Water Access N
Roof Type Architectural Shingle
Accessibility None
Porch Deck(s), Patio(s), Enclosed
Parking Type Attached Garage, Driveway, On Street
Attached Garage 1
Total Parking Spaces 2
Garage Y
Building
Lot Description Level, Private
Story 3
Sewer Public Sewer
Water Public
Architectural Style Traditional
Level or Stories 3
Additional Building Above Grade, Below Grade
Structure Type 9'+ Ceilings,Cathedral Ceilings,Dry Wall,High
New Construction N
Schools
Elementary Schools G. Lisby Elementary At Hillsdale
Middle Schools Aberdeen
High Schools Aberdeen
School District Harford County Public Schools
Others
Pets Allowed Y
HOA Fee Include Common Area Maintenance,Health Club,Pool(s),Recreation Facility
Senior Community No
Tax ID 1302396258
Ownership Fee Simple
SqFt Source Assessor
Acceptable Financing Cash, Conventional, VA, FHA
Horse Property N
Listing Terms Cash, Conventional, VA, FHA
Financing Cash,Conventional,VA,FHA
Special Listing Condition Standard
Pets Description No Pet Restrictions
Read Less
Want to know what your home might be worth? Contact us for a FREE valuation!

Our team is ready to help you sell your home for the highest possible price ASAP

Bought with Diksha J Patel • Ghimire Homes

GET MORE INFORMATION





