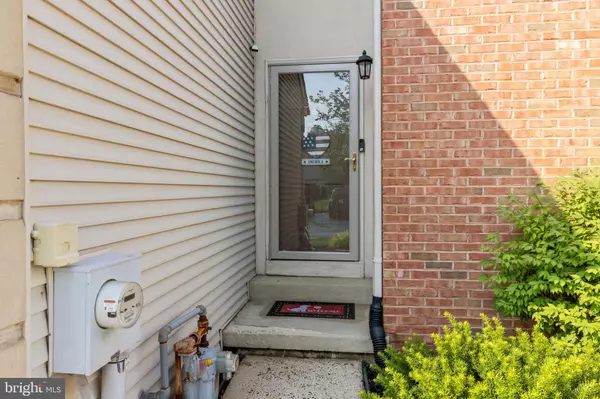$340,000
$320,000
6.3%For more information regarding the value of a property, please contact us for a free consultation.
388 HAMILTON DR Harleysville, PA 19438
3 Beds
3 Baths
1,642 SqFt
Key Details
Sold Price $340,000
Property Type Townhouse
Sub Type Interior Row/Townhouse
Listing Status Sold
Purchase Type For Sale
Square Footage 1,642 sqft
Price per Sqft $207
Subdivision Rosecliff Manor
MLS Listing ID PAMC2005902
Sold Date 09/29/21
Style Other
Bedrooms 3
Full Baths 2
Half Baths 1
HOA Fees $120/mo
HOA Y/N Y
Abv Grd Liv Area 1,642
Originating Board BRIGHT
Year Built 1998
Annual Tax Amount $4,499
Tax Year 2021
Lot Size 1,650 Sqft
Acres 0.04
Lot Dimensions 24.00 x 0.00
Property Description
Your home search stops here! Step into this well maintained Harleysville townhome in the Souderton Area School District. This home boasts 3 bedrooms and 2 and a half baths with a fully finished basement. The care put into this home is evident from the second you walk in. There are hardwood floors on the first level and the beautiful kitchen and dining room are ready for those Sunday dinners. Use the spacious, fully finished basement for gatherings and enjoy the bar with your closest friends and family. Some other home features include Central A/C, upper level laundry room, and a garage which can easily be kept in its current condition as a storage and gathering area.
Showings to begin Thursday 7/29/21 after 4pm.
Highest and best offers due Monday 8/2/21 by 8pm.
No escalation clauses.
Location
State PA
County Montgomery
Area Lower Salford Twp (10650)
Zoning RESIDENTIAL
Rooms
Basement Fully Finished
Main Level Bedrooms 3
Interior
Hot Water Natural Gas
Heating Hot Water
Cooling Central A/C
Fireplaces Number 1
Equipment Washer, Dryer, Refrigerator, Extra Refrigerator/Freezer, Built-In Range, Dishwasher
Fireplace Y
Appliance Washer, Dryer, Refrigerator, Extra Refrigerator/Freezer, Built-In Range, Dishwasher
Heat Source Natural Gas
Exterior
Garage Built In
Garage Spaces 1.0
Waterfront N
Water Access N
Accessibility None
Parking Type Attached Garage, Driveway, On Street
Attached Garage 1
Total Parking Spaces 1
Garage Y
Building
Story 2
Sewer Public Sewer
Water Public
Architectural Style Other
Level or Stories 2
Additional Building Above Grade, Below Grade
New Construction N
Schools
School District Souderton Area
Others
HOA Fee Include Lawn Maintenance,Trash,Snow Removal
Senior Community No
Tax ID 50-00-00924-763
Ownership Fee Simple
SqFt Source Assessor
Acceptable Financing Cash, Conventional, FHA, VA
Listing Terms Cash, Conventional, FHA, VA
Financing Cash,Conventional,FHA,VA
Special Listing Condition Standard
Read Less
Want to know what your home might be worth? Contact us for a FREE valuation!

Our team is ready to help you sell your home for the highest possible price ASAP

Bought with Anthony C. Noland • RE/MAX 440 - Pennsburg

GET MORE INFORMATION





