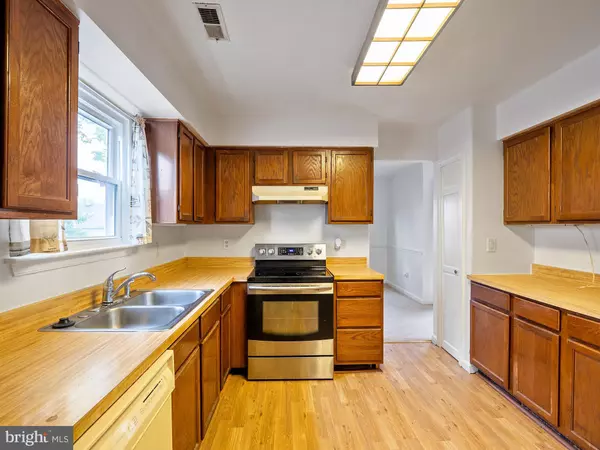$265,000
$240,000
10.4%For more information regarding the value of a property, please contact us for a free consultation.
616 ROCKY KNOLL ARCH Culpeper, VA 22701
3 Beds
2 Baths
1,489 SqFt
Key Details
Sold Price $265,000
Property Type Single Family Home
Sub Type Detached
Listing Status Sold
Purchase Type For Sale
Square Footage 1,489 sqft
Price per Sqft $177
Subdivision Hidden Fields
MLS Listing ID VACU144502
Sold Date 06/30/21
Style Raised Ranch/Rambler
Bedrooms 3
Full Baths 2
HOA Fees $40/mo
HOA Y/N Y
Abv Grd Liv Area 1,489
Originating Board BRIGHT
Year Built 1988
Annual Tax Amount $1,303
Tax Year 2020
Lot Size 6,098 Sqft
Acres 0.14
Property Description
This lovely 1-level rambler in the heart of Culpeper, VA that offers over 1,600 sqft of uncompromised living space, is your move-in ready oasis! You will love being close to shopping, dining, schools, and Route 29, while still feeling a sense of privacy tucked away in a quiet neighborhood. Inside, a charming floor plan features generous living spaces to include a cozy living room with a wood-burning fireplace, luxurious upgrades like crown molding and a brilliant bay window bump-out, and a great kitchen with a breakfast bar, a center island and a cooktop. Dine al fresco or host summer BBQs on the deck and patio that overlooks the large fenced-in backyard, perfect for kids and pets to play! With 3 bedrooms and 2 full baths, there are endless options to make it your own.
Location
State VA
County Culpeper
Zoning PUD
Rooms
Other Rooms Dining Room, Primary Bedroom, Bedroom 2, Bedroom 3, Kitchen, Family Room, Full Bath
Main Level Bedrooms 3
Interior
Interior Features Recessed Lighting, Chair Railings, Crown Moldings, Wet/Dry Bar, Kitchen - Island, Built-Ins, Dining Area, Entry Level Bedroom, Floor Plan - Traditional, Primary Bath(s), Sauna, WhirlPool/HotTub, Wood Floors, Ceiling Fan(s), Window Treatments
Hot Water Electric
Heating Heat Pump(s)
Cooling Ceiling Fan(s), Central A/C
Fireplaces Number 1
Equipment Dryer, Washer, Dishwasher, Disposal, Refrigerator, Icemaker, Stove
Fireplace Y
Window Features Bay/Bow
Appliance Dryer, Washer, Dishwasher, Disposal, Refrigerator, Icemaker, Stove
Heat Source Electric
Exterior
Exterior Feature Deck(s), Patio(s)
Garage Garage - Front Entry
Garage Spaces 2.0
Fence Rear
Waterfront N
Water Access N
Accessibility None
Porch Deck(s), Patio(s)
Parking Type Attached Garage, Driveway
Attached Garage 2
Total Parking Spaces 2
Garage Y
Building
Story 1
Sewer Public Sewer
Water Public
Architectural Style Raised Ranch/Rambler
Level or Stories 1
Additional Building Above Grade, Below Grade
New Construction N
Schools
School District Culpeper County Public Schools
Others
Senior Community No
Tax ID 41-G-7- -21
Ownership Fee Simple
SqFt Source Assessor
Special Listing Condition Standard
Read Less
Want to know what your home might be worth? Contact us for a FREE valuation!

Our team is ready to help you sell your home for the highest possible price ASAP

Bought with Marta Romero Grissom • Long & Foster Real Estate, Inc.

GET MORE INFORMATION





