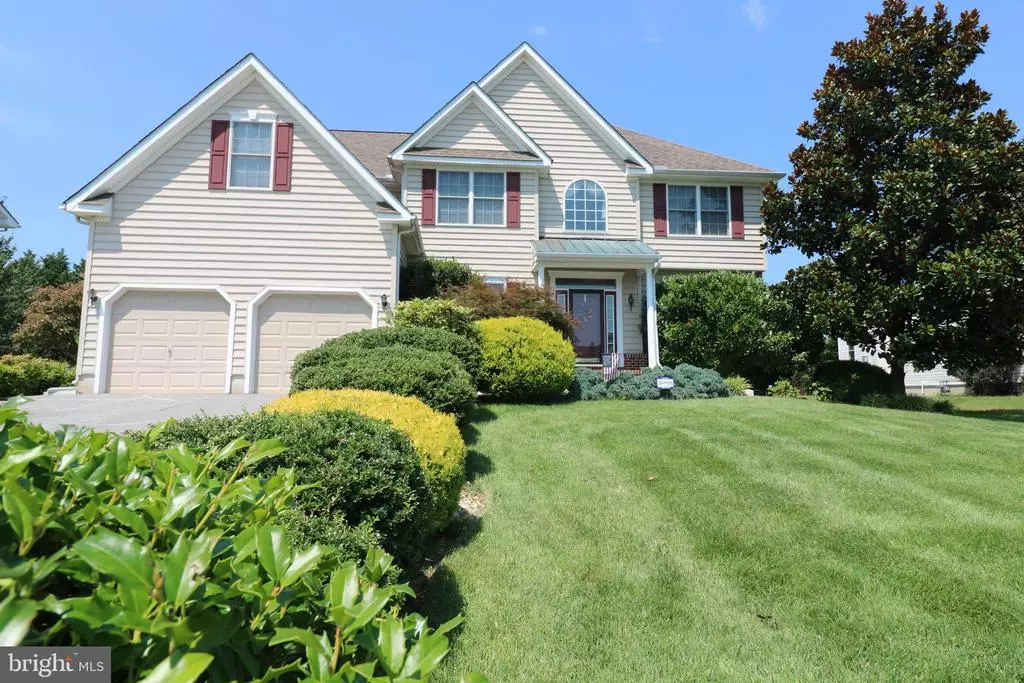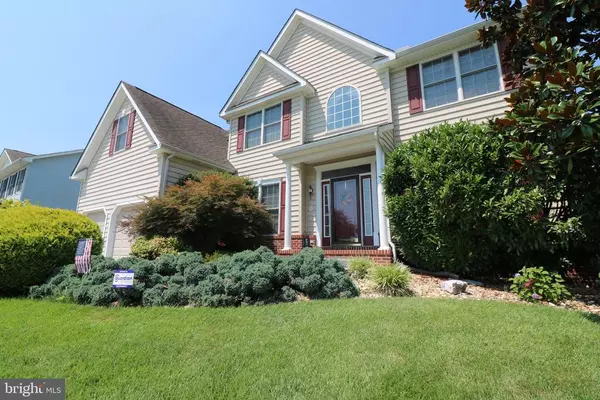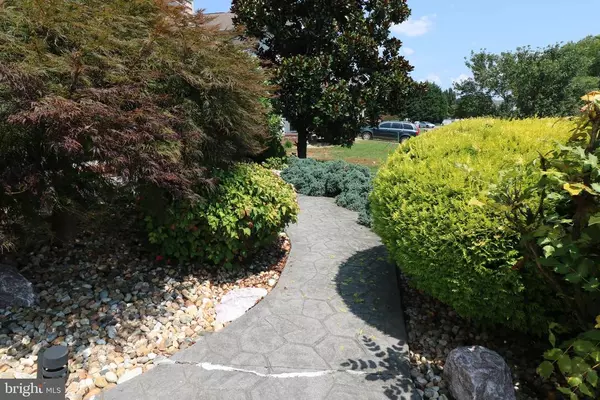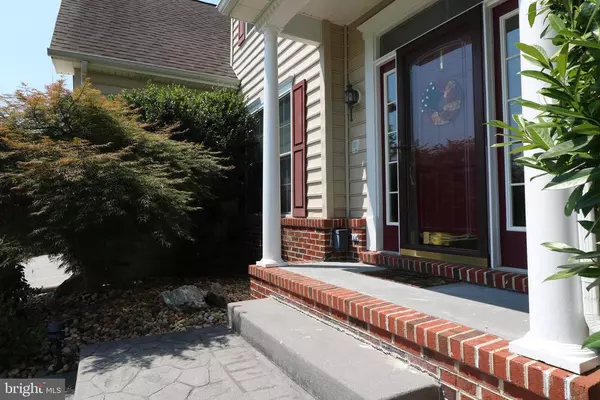$430,000
$430,000
For more information regarding the value of a property, please contact us for a free consultation.
55 GRAND OAKS DR #LOT2 Dover, DE 19901
4 Beds
3 Baths
2,889 SqFt
Key Details
Sold Price $430,000
Property Type Single Family Home
Sub Type Detached
Listing Status Sold
Purchase Type For Sale
Square Footage 2,889 sqft
Price per Sqft $148
Subdivision Grand Oaks
MLS Listing ID DEKT2001240
Sold Date 09/23/21
Style Contemporary
Bedrooms 4
Full Baths 2
Half Baths 1
HOA Fees $16/ann
HOA Y/N Y
Abv Grd Liv Area 2,889
Originating Board BRIGHT
Year Built 2003
Tax Year 2005
Lot Size 0.330 Acres
Acres 0.33
Property Description
This beautiful contemporary 4 bedroom 2 1/2 bath home located in a highly desirable Grand Oaks subdivision was the model home. Your family will appreciate the whole house surround sound, whole house water filtration system including an extra filter under the kitchen sink, and 2 zone heating and air conditioning units with the upstairs unit brand new since November 2020. Additional features include an alarm system, well attached to irrigation system and vinyl deck that is only 2 years old. This well maintained home also includes a Sentricon Termite Surveillance System around the entire perimeter. WOW! Talk about termite prevention. The home is monitored 4 times a year; 3 times for a perimeter check and once a year for a whole house top to bottom check. The home owners have taken pride in maintaining this home and are excited for new owners to appreciate it’s beauty and value. Schedule a tour today and you will find it still shows like a model home.
Location
State DE
County Kent
Area Caesar Rodney (30803)
Zoning RES
Rooms
Other Rooms Living Room, Dining Room, Primary Bedroom, Bedroom 2, Bedroom 3, Kitchen, Family Room, Bedroom 1, Other, Attic
Basement Partial, Unfinished
Interior
Interior Features Primary Bath(s), Butlers Pantry, Ceiling Fan(s), Stall Shower, Kitchen - Eat-In
Hot Water Natural Gas
Heating Forced Air
Cooling Central A/C
Flooring Wood, Fully Carpeted, Vinyl, Tile/Brick
Fireplaces Number 1
Fireplaces Type Gas/Propane
Fireplace Y
Heat Source Natural Gas
Laundry Main Floor
Exterior
Exterior Feature Deck(s)
Parking Features Inside Access
Garage Spaces 2.0
Utilities Available Cable TV
Water Access N
Roof Type Pitched,Shingle
Accessibility None
Porch Deck(s)
Attached Garage 2
Total Parking Spaces 2
Garage Y
Building
Lot Description Irregular, Level, Open, Front Yard, Rear Yard, SideYard(s)
Story 2
Foundation Concrete Perimeter
Sewer Public Sewer
Water Public
Architectural Style Contemporary
Level or Stories 2
Additional Building Above Grade
Structure Type Cathedral Ceilings,9'+ Ceilings
New Construction N
Schools
Elementary Schools W.B. Simpson
Middle Schools Postlethwait
High Schools Caesar Rodney
School District Caesar Rodney
Others
Senior Community No
Tax ID 7-00-08603-03-0200-00001
Ownership Fee Simple
SqFt Source Estimated
Special Listing Condition Standard
Read Less
Want to know what your home might be worth? Contact us for a FREE valuation!

Our team is ready to help you sell your home for the highest possible price ASAP

Bought with Clyde Griffin • Keller Williams Realty Central-Delaware

GET MORE INFORMATION





