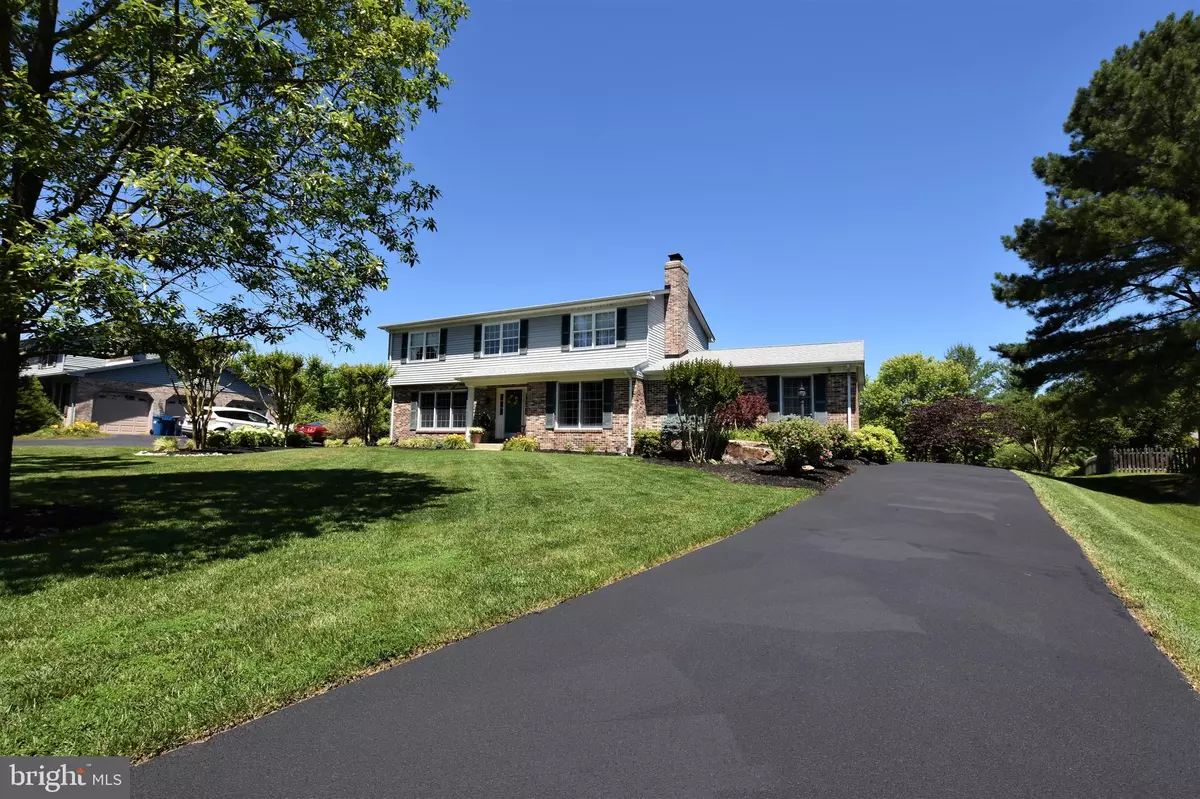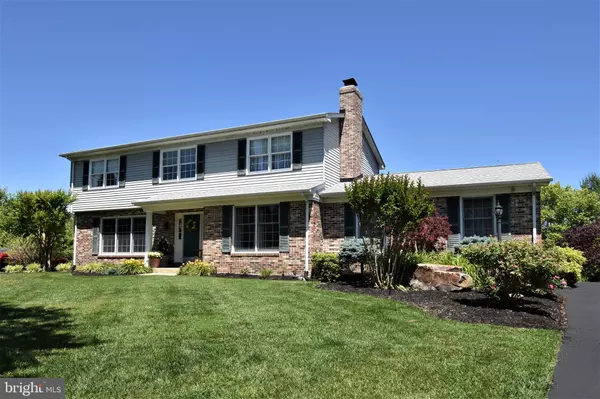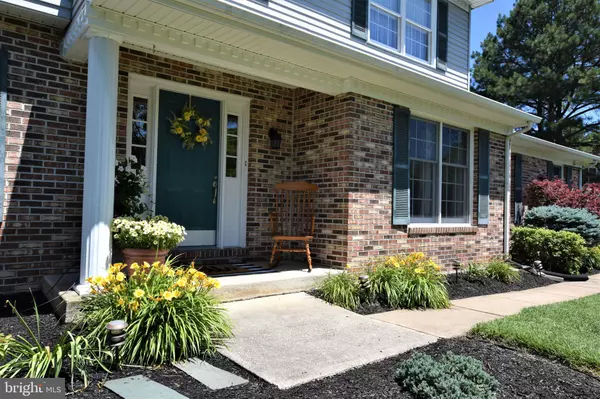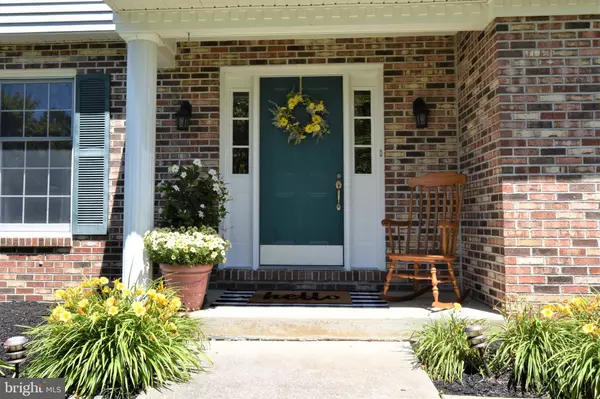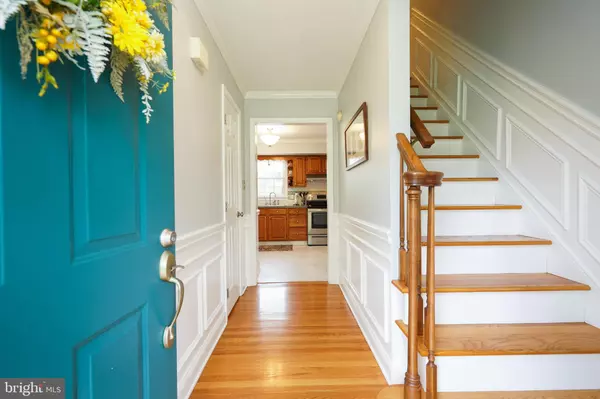$382,000
$382,000
For more information regarding the value of a property, please contact us for a free consultation.
906 SUGAR PINE DR Bear, DE 19701
4 Beds
3 Baths
2,637 SqFt
Key Details
Sold Price $382,000
Property Type Single Family Home
Sub Type Detached
Listing Status Sold
Purchase Type For Sale
Square Footage 2,637 sqft
Price per Sqft $144
Subdivision Hickory Woods
MLS Listing ID DENC503254
Sold Date 08/18/20
Style Colonial
Bedrooms 4
Full Baths 2
Half Baths 1
HOA Fees $2/ann
HOA Y/N Y
Abv Grd Liv Area 2,200
Originating Board BRIGHT
Year Built 1992
Annual Tax Amount $3,007
Tax Year 2020
Lot Size 0.570 Acres
Acres 0.57
Lot Dimensions 82.00 x 237.20
Property Description
HOLD SHOWINGS! NOW PENDING. Ready for Summer!! This terrific RC Peoples built colonial has been beautifully maintained and updated. Quality accents include: attractive crown molding throughout the home, wainscoting in the upstairs hall and kitchen breakfast area, solid natural stained hardwood floors. freshly painted throughout and move in ready! Nice sized master bedroom with walkin closet and private bath, When it's time to get outside, enjoy relaxing on the low maintenance deck overlooking a gorgeous Anthony inground pool & nicely landscaped yard! Just in time to cool off and enjoy the hot summer months. The spacious half acre plus lot is located on a very low traffic street at the edge of a cul de sac providing a quiet relaxing atmosphere. The family room is located just off the kitchen breakfast area and features a warm wood burning fireplace with a raised brick hearth and attractive mantel. More room to get away,... Head to the spacious game room in the basement complete with pool table, built in bookcases and recessed lighting, There's even room left for a handy workshop, This is a house you can call home for many years to come!
Location
State DE
County New Castle
Area Newark/Glasgow (30905)
Zoning NC21
Rooms
Other Rooms Living Room, Dining Room, Primary Bedroom, Bedroom 3, Kitchen, Game Room, Family Room, Bathroom 1, Bathroom 2
Basement Full
Interior
Interior Features Breakfast Area, Ceiling Fan(s), Chair Railings, Crown Moldings, Floor Plan - Traditional, Primary Bath(s), Recessed Lighting, Tub Shower, Upgraded Countertops, Wainscotting, Walk-in Closet(s), Window Treatments, Wood Floors
Hot Water Electric
Heating Heat Pump(s), Forced Air, Heat Pump - Oil BackUp
Cooling Central A/C
Flooring Hardwood, Carpet, Other
Fireplaces Number 1
Fireplaces Type Brick, Fireplace - Glass Doors, Mantel(s)
Equipment Built-In Range, Dishwasher, Disposal, Oven/Range - Electric, Range Hood
Fireplace Y
Window Features Double Hung,Double Pane,Energy Efficient,Insulated
Appliance Built-In Range, Dishwasher, Disposal, Oven/Range - Electric, Range Hood
Heat Source Electric, Oil
Laundry Upper Floor
Exterior
Parking Features Garage - Rear Entry, Garage Door Opener, Inside Access
Garage Spaces 8.0
Fence Invisible
Pool Concrete, Fenced, Filtered, In Ground
Water Access N
Roof Type Asphalt,Shingle
Street Surface Black Top
Accessibility None
Road Frontage State
Attached Garage 2
Total Parking Spaces 8
Garage Y
Building
Story 2
Sewer Public Sewer
Water Public
Architectural Style Colonial
Level or Stories 2
Additional Building Above Grade, Below Grade
Structure Type Dry Wall
New Construction N
Schools
Elementary Schools Southern
Middle Schools Gunning Bedford
High Schools William Penn
School District Colonial
Others
Pets Allowed Y
Senior Community No
Tax ID 11-038.00-297
Ownership Fee Simple
SqFt Source Assessor
Acceptable Financing Cash, Conventional, FHA, VA
Horse Property N
Listing Terms Cash, Conventional, FHA, VA
Financing Cash,Conventional,FHA,VA
Special Listing Condition Standard
Pets Allowed Cats OK, Dogs OK
Read Less
Want to know what your home might be worth? Contact us for a FREE valuation!

Our team is ready to help you sell your home for the highest possible price ASAP

Bought with Aida Caruso • Century 21 All Elite Inc-Brookhaven
GET MORE INFORMATION

