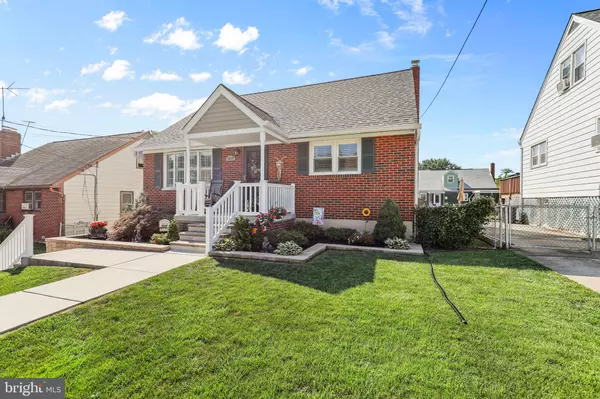$353,500
$357,500
1.1%For more information regarding the value of a property, please contact us for a free consultation.
7917 MONTROSE AVE Baltimore, MD 21237
4 Beds
3 Baths
1,485 SqFt
Key Details
Sold Price $353,500
Property Type Single Family Home
Sub Type Detached
Listing Status Sold
Purchase Type For Sale
Square Footage 1,485 sqft
Price per Sqft $238
Subdivision Rosedale
MLS Listing ID MDBC2002672
Sold Date 09/17/21
Style Cape Cod
Bedrooms 4
Full Baths 2
Half Baths 1
HOA Y/N N
Abv Grd Liv Area 1,485
Originating Board BRIGHT
Year Built 1957
Annual Tax Amount $2,462
Tax Year 2021
Lot Size 5,000 Sqft
Acres 0.11
Lot Dimensions 1.00 x
Property Description
Quality workmanship throughout. The owners spared no expense. Note all these features: Custom Plantation Shutters; new Main Bath with Granite vanity and Luxury Vinyl tile flooring; Kitchen features top-of-the-line appliances & Luxury vinyl tile flooring; Upper Bath features a ceramic tile shower and ceramic tile flooring. The Lower Level features a newly finished Family Room with recessed lighting, a custom Stone Gas fireplace with a custom wood mantle, and Glass Block windows; a newly finished Office with recessed lighting and Luxury Vinyl tile flooring; a newly finished Laundry Room with recessed lighting, Luxury Vinyl tile flooring and plenty of room for crafts or hobbies; and a newly finished half Bath. The exterior features a new 35 year Architectural Shingled roof, new 6" Gutters and Downspouts, new Front & Rear Porches, new sidewalks, new driveway, new patio, new fire pit, new custom shed, new vinyl siding, new vinyl railings, 3 new Entry Doors, 3 new Storm Doors, and professionally landscaped. Plenty of storage space is available and it has been freshly painted throughout.
Location
State MD
County Baltimore
Zoning RESIDENTIAL
Direction West
Rooms
Other Rooms Living Room, Bedroom 3, Bedroom 4, Kitchen, Family Room, Bedroom 1, Laundry, Office, Bathroom 1, Bathroom 2
Basement Other, Daylight, Partial, Connecting Stairway, Full, Fully Finished, Heated, Improved, Interior Access, Outside Entrance, Rear Entrance, Sump Pump, Walkout Stairs, Water Proofing System, Windows
Main Level Bedrooms 2
Interior
Interior Features Attic, Carpet, Ceiling Fan(s), Dining Area, Entry Level Bedroom, Floor Plan - Traditional, Kitchen - Country, Recessed Lighting, Upgraded Countertops, Window Treatments, Wood Floors
Hot Water Natural Gas
Heating Forced Air
Cooling Ceiling Fan(s), Central A/C, Programmable Thermostat
Flooring Ceramic Tile, Hardwood, Vinyl
Fireplaces Number 1
Fireplaces Type Gas/Propane, Heatilator, Stone
Equipment Dishwasher, Disposal, Dryer - Front Loading, Dryer - Gas, Exhaust Fan, Extra Refrigerator/Freezer, Icemaker, Microwave, Oven - Self Cleaning, Oven - Single, Oven/Range - Electric, Range Hood, Refrigerator, Stainless Steel Appliances, Stove, Washer, Washer - Front Loading, Water Heater
Fireplace Y
Window Features Bay/Bow,Casement,Double Hung,Double Pane,Insulated,Replacement,Screens,Vinyl Clad
Appliance Dishwasher, Disposal, Dryer - Front Loading, Dryer - Gas, Exhaust Fan, Extra Refrigerator/Freezer, Icemaker, Microwave, Oven - Self Cleaning, Oven - Single, Oven/Range - Electric, Range Hood, Refrigerator, Stainless Steel Appliances, Stove, Washer, Washer - Front Loading, Water Heater
Heat Source Natural Gas
Laundry Basement
Exterior
Garage Spaces 5.0
Fence Rear
Waterfront N
Water Access N
Roof Type Architectural Shingle,Asbestos Shingle
Accessibility Grab Bars Mod
Parking Type Driveway, Off Street, On Street
Total Parking Spaces 5
Garage N
Building
Lot Description Front Yard, Landscaping, Rear Yard
Story 3
Sewer Public Sewer
Water Public
Architectural Style Cape Cod
Level or Stories 3
Additional Building Above Grade, Below Grade
Structure Type Dry Wall,Plaster Walls
New Construction N
Schools
School District Baltimore County Public Schools
Others
Pets Allowed Y
Senior Community No
Tax ID 04141411002110
Ownership Fee Simple
SqFt Source Assessor
Security Features 24 hour security,Carbon Monoxide Detector(s),Electric Alarm,Exterior Cameras,Monitored,Motion Detectors,Security System
Acceptable Financing Cash, Conventional, FHA
Horse Property N
Listing Terms Cash, Conventional, FHA
Financing Cash,Conventional,FHA
Special Listing Condition Standard
Pets Description No Pet Restrictions
Read Less
Want to know what your home might be worth? Contact us for a FREE valuation!

Our team is ready to help you sell your home for the highest possible price ASAP

Bought with Indryia Dodson • Samson Properties

GET MORE INFORMATION





