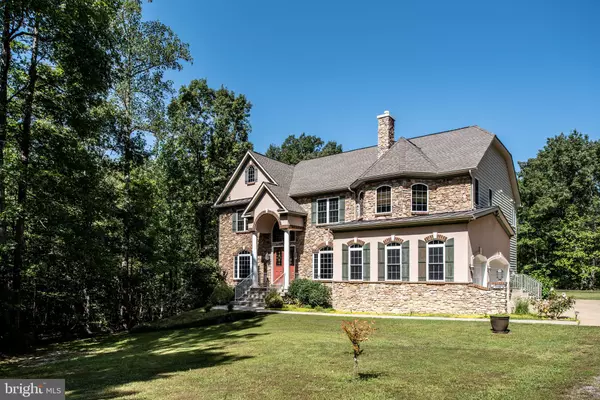$540,000
$540,000
For more information regarding the value of a property, please contact us for a free consultation.
Address not disclosed Ruther Glen, VA 22546
4 Beds
4 Baths
3,582 SqFt
Key Details
Sold Price $540,000
Property Type Single Family Home
Sub Type Detached
Listing Status Sold
Purchase Type For Sale
Square Footage 3,582 sqft
Price per Sqft $150
Subdivision None Available
MLS Listing ID VACV122904
Sold Date 10/30/20
Style Colonial
Bedrooms 4
Full Baths 4
HOA Y/N N
Abv Grd Liv Area 3,407
Originating Board BRIGHT
Year Built 2006
Annual Tax Amount $2,926
Tax Year 2020
Lot Size 12.222 Acres
Acres 12.22
Property Description
CUSTOM BUILT 1 OWNER HOME. COLONIAL WITH OPEN FLOOR PLAN & TRUE ONE OF A KIND DESIGN. 8 MINUTES TO I-95. ONLY 40 MINUTES TO FREDERICKSBURG. ENTER THE GRAND 2 STORY FOYER AND SEE THE BRAZILIAN CHERRY HARDWOOD FLOOR THAT RUNS THRU OUT MOST OF THE HOME. STONE PROFILE AND GAS FIREPLACE IN THE 2 STORY FAMILY ROOM. 9' CEILINGS & LOTS OF WINDOWS MAKE THE FLOOR PLAN OPEN AND INVITING. WRAP AROUND DECK FOR OUTDOOR ENJOYMENT. GOURMET KITCHEN WITH ISLAND & BUTLERS PANTRY. MASTER SUITE HAS LUXURY BATH, WALK IN CLOSETS, SITTING AREA & FIREPLACE. ALL GUEST BEDROOMS HAVE PRIVATE FULL BATHS. WALK OUT BASEMENT HAS BEDROOM, FULL BATH & LOTS OF ROOM FOR EXPANSION. PRIVATE 12 ACRE LOCATION. TO MANY FEATURES TO LIST. A MUST SEE!
Location
State VA
County Caroline
Zoning RP
Rooms
Other Rooms Living Room, Dining Room, Primary Bedroom, Bedroom 2, Bedroom 3, Bedroom 4, Kitchen, Family Room, Laundry
Basement Full, Walkout Level, Partially Finished
Interior
Interior Features Butlers Pantry, Chair Railings, Ceiling Fan(s), Crown Moldings, Curved Staircase, Double/Dual Staircase, Family Room Off Kitchen, Floor Plan - Open, Kitchen - Gourmet, Kitchen - Island, Kitchen - Table Space, Recessed Lighting, Soaking Tub, Walk-in Closet(s), Wood Floors, Water Treat System
Hot Water Propane
Heating Forced Air, Heat Pump(s)
Cooling Central A/C
Flooring Hardwood, Carpet, Ceramic Tile
Fireplaces Number 2
Fireplaces Type Double Sided, Fireplace - Glass Doors, Gas/Propane, Stone
Equipment Oven - Double, Dryer - Electric, Washer, Refrigerator, Icemaker, Cooktop, Dishwasher
Fireplace Y
Window Features Bay/Bow,Double Pane,Palladian,Transom
Appliance Oven - Double, Dryer - Electric, Washer, Refrigerator, Icemaker, Cooktop, Dishwasher
Heat Source Electric
Laundry Upper Floor
Exterior
Exterior Feature Porch(es), Wrap Around
Garage Garage - Side Entry, Oversized
Garage Spaces 3.0
Waterfront N
Water Access N
Roof Type Architectural Shingle,Asphalt
Accessibility None
Porch Porch(es), Wrap Around
Parking Type Attached Garage
Attached Garage 3
Total Parking Spaces 3
Garage Y
Building
Story 3
Sewer On Site Septic
Water Well
Architectural Style Colonial
Level or Stories 3
Additional Building Above Grade, Below Grade
Structure Type 9'+ Ceilings,2 Story Ceilings,Tray Ceilings
New Construction N
Schools
School District Caroline County Public Schools
Others
Senior Community No
Tax ID 81-A-34A
Ownership Fee Simple
SqFt Source Assessor
Special Listing Condition Standard
Read Less
Want to know what your home might be worth? Contact us for a FREE valuation!

Our team is ready to help you sell your home for the highest possible price ASAP

Bought with Londie Blesi • Keller Williams Capital Properties

GET MORE INFORMATION





