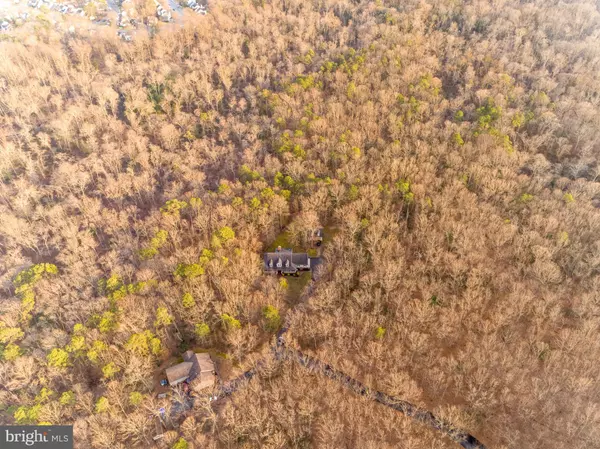$450,000
$450,000
For more information regarding the value of a property, please contact us for a free consultation.
500 J W PARK LN Williamstown, NJ 08094
4 Beds
4 Baths
3,356 SqFt
Key Details
Sold Price $450,000
Property Type Single Family Home
Sub Type Detached
Listing Status Sold
Purchase Type For Sale
Square Footage 3,356 sqft
Price per Sqft $134
Subdivision Not In Use
MLS Listing ID NJGL258176
Sold Date 09/11/20
Style Cape Cod
Bedrooms 4
Full Baths 3
Half Baths 1
HOA Y/N N
Abv Grd Liv Area 3,356
Originating Board BRIGHT
Year Built 2001
Annual Tax Amount $12,884
Tax Year 2019
Lot Size 18.570 Acres
Acres 18.57
Property Sub-Type Detached
Property Description
FANTASTIC OPPORTUNITY!! This longtime family owned undeveloped acreage with custom built home has so many possibilities. 18.57 acres of property with R2 zoning. You can elect to keep all the natural habitat or add structures to take advantage of the agricultural uses available to this zone whether its trees, animals, horses, pick it yourself farm, vegetable stand, etc. The cape cod style home is custom built and is nestled on a portion of the property's high ground. It has exquisite views best enjoyed from the screened in porch off the back of the house. The current owners have exhibited incredible attention to design and detail and a fine appreciation of upscale comfortable living. The home design is made to accentuate space, storage and functionality in a gorgeous natural setting. A long winding driveway leads you to the charming mahogany front porch entryway. An open center hall foyer greets you with a large double closet and shining Brazilian cherry hard wood floors that continue throughout most of the main level rooms. A large dining room is the perfect size for hosting your formal gatherings. A delightful family room can be as casual or formal as you wish and provides you with a generous space, views of the back yard and a cozy brick wood-burning fireplace. The eat-in kitchen includes sleek hickory cabinetry, recessed lighting and desk space. The first floor en-suite master bedroom is tucked away from the main living area and has a large bay window with peaceful views of the outdoor landscape. A second first floor bedroom shares a full main bath which also serves as the first floor powder room. Also on the main floor is the large laundry/mud room with storage perfect for shoes and jackets when you come in from the back yard or from one of the two large 2 car garages one attached and one detached. There is an office in a remote part of the house accessible from the laundry room which also has its own separate private entrance. Perfect for running your own business and receiving clients away from personal space. Upstairs you will find 2 more simply adorable bedrooms with nooks and arched ceilings reflective of the classic Cape Cod style and a command room equipped with full surveillance equipment of the property. These 2 bedrooms share a full hall bathroom. All the bedrooms feature wall to wall carpet and generous sized closets. The Carriage House/detached garage is equipped with heat, water and electric and is perfect for a workshop or other tinkering. This home also features a newer hot water heater, 2 zone HVAC system, Anderson windows and a large basement which is partially finished. All hallways and doors are ADA compatible. This home gives you privacy, a wooded setting, over 4200 square feet of finished living space, lots of storage, and much more, plus all the conveniences that this this town is known for. Conveniently located with easy access to the AC Expressway, Rte 55, Rte, 42, NJ Turnpike The property was recently appraised for higher than the asking price. Don't miss out on this incredible opportunity!
Location
State NJ
County Gloucester
Area Monroe Twp (20811)
Zoning R2
Rooms
Other Rooms Dining Room, Primary Bedroom, Bedroom 2, Bedroom 3, Bedroom 4, Kitchen, Family Room, Basement, Laundry, Utility Room
Basement Full, Partially Finished, Walkout Stairs
Main Level Bedrooms 2
Interior
Interior Features Butlers Pantry, Intercom, Kitchen - Eat-In, Attic, Carpet, Ceiling Fan(s), Chair Railings, Dining Area, Entry Level Bedroom, Family Room Off Kitchen, Floor Plan - Open, Formal/Separate Dining Room, Kitchen - Island, Primary Bath(s), Recessed Lighting, Sprinkler System, Store/Office, Walk-in Closet(s), Window Treatments, Wood Floors
Hot Water Natural Gas
Heating Forced Air
Cooling Central A/C
Fireplaces Number 1
Fireplaces Type Brick, Wood
Equipment Built-In Microwave, Cooktop, Dishwasher, Intercom, Oven - Double, Refrigerator, Water Heater
Fireplace Y
Window Features Wood Frame,Screens
Appliance Built-In Microwave, Cooktop, Dishwasher, Intercom, Oven - Double, Refrigerator, Water Heater
Heat Source Propane - Leased
Laundry Main Floor
Exterior
Exterior Feature Porch(es), Screened
Parking Features Garage - Side Entry, Garage Door Opener, Inside Access
Garage Spaces 4.0
Water Access N
View Trees/Woods
Roof Type Shingle
Farm Mixed Use,Livestock,Horse,Orchard,Pasture,Rural Estate,Tree
Accessibility Wheelchair Mod
Porch Porch(es), Screened
Attached Garage 2
Total Parking Spaces 4
Garage Y
Building
Story 2
Sewer On Site Septic
Water Well
Architectural Style Cape Cod
Level or Stories 2
Additional Building Above Grade, Below Grade
New Construction N
Schools
High Schools Williamstown
School District Monroe Township Public Schools
Others
Senior Community No
Tax ID 11-00301-00024
Ownership Fee Simple
SqFt Source Assessor
Security Features Intercom,Monitored,Motion Detectors,Security System
Acceptable Financing Cash, Conventional, FHA, VA
Horse Property Y
Listing Terms Cash, Conventional, FHA, VA
Financing Cash,Conventional,FHA,VA
Special Listing Condition Standard
Read Less
Want to know what your home might be worth? Contact us for a FREE valuation!

Our team is ready to help you sell your home for the highest possible price ASAP

Bought with Seth Floyd • Sell All Properties LLC Realty
GET MORE INFORMATION





