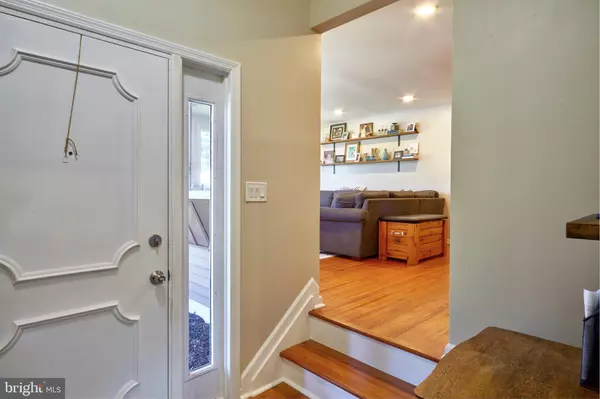$350,000
$340,000
2.9%For more information regarding the value of a property, please contact us for a free consultation.
412 JAMAICA DR Cherry Hill, NJ 08002
3 Beds
2 Baths
1,866 SqFt
Key Details
Sold Price $350,000
Property Type Single Family Home
Sub Type Detached
Listing Status Sold
Purchase Type For Sale
Square Footage 1,866 sqft
Price per Sqft $187
Subdivision Cherry Hill Estate
MLS Listing ID NJCD2001022
Sold Date 08/05/21
Style Ranch/Rambler
Bedrooms 3
Full Baths 2
HOA Y/N N
Abv Grd Liv Area 1,866
Originating Board BRIGHT
Year Built 1960
Annual Tax Amount $7,764
Tax Year 2020
Lot Size 10,000 Sqft
Acres 0.23
Lot Dimensions 80.00 x 125.00
Property Description
This updated beauty in Cherry Hill Estates is the one you've been waiting for.
This stunning home was remodeled less than three years ago and the current owners have lovingly added wonderfully perfect touches. As you approach this gorgeous home the eye catching exterior will immediately draw you in. Pull into your garage and walk directly into your home or park in the ample driveway and utilize the foyer with large coat closet. Hop up a couple of steps to your massive great room with stunning hardwood floors - found in nearly every room of the home. The current owners broke this huge space into a light-filled living room with a gigantic bay window and a play area for their children. This area could easily be utilized as an open concept Living/Dining room combo. Head back passing by the pantry to the huge updated gorgeous kitchen with tile floors, granite countertops and stainless appliances. The current owners opened up the back wall of the home to re-claim a hidden window for more light, moved those two cabinets to the mud/laundry room for storage and built in gorgeous additional storage and cabinetry with butcher block counters. A handy drawer can be used for trash and recycling and tucked just behind is a beverage fridge. Clever! Back down two steps and you land in the large family room - currently serving as the family's dining room - which opens to the foyer in the front, the mud/laundry room/garage or head out back to the patio via the large sliding doors. The laundry room comes equipped with a nearly new washer and dryer (staying) and a handy utility sink. Enjoy hanging outside? Fresh landscaping, freshly trimmed trees, a raised garden and convenient storage shed all make this fenced-in space an oasis you'll look forward to spending time in. When its time to call it a night all three bedrooms and the two full and updated bathrooms flare off of a common hallway running parallel to the great room. The main bedroom suite is in the front of the home with a private bathroom featuring a pretty tiled stall shower and a nice size walk-in closet. Both of the two nearby bedrooms have hardwood floors and large full size closets. The lovely updated second bathroom at the back of the home has a tub/shower combo and large vanity. A linen closet and attic fan round out the back area of the hall. Additional storage can be found in the basement which has a newly replaced interior soil line. Prior owners added a french drain and sump pump to combat potential moisture intrusions. As a bonus this lovely home is near shopping, dining, movie theaters (remember those?) and so much more. The relocation of the heartbroken owners is your gain. Come see this beautiful home before it is too late!
Location
State NJ
County Camden
Area Cherry Hill Twp (20409)
Zoning RES
Rooms
Basement Drainage System, Poured Concrete, Sump Pump, Unfinished, Water Proofing System
Main Level Bedrooms 3
Interior
Interior Features Attic/House Fan, Combination Dining/Living, Dining Area, Family Room Off Kitchen, Kitchen - Gourmet, Pantry, Recessed Lighting, Upgraded Countertops, Walk-in Closet(s), Wood Floors
Hot Water Natural Gas
Heating Forced Air
Cooling Central A/C
Flooring Hardwood, Ceramic Tile
Equipment Built-In Microwave, Dishwasher, Oven/Range - Gas, Refrigerator, Washer, Dryer
Furnishings No
Fireplace N
Window Features Bay/Bow
Appliance Built-In Microwave, Dishwasher, Oven/Range - Gas, Refrigerator, Washer, Dryer
Heat Source Natural Gas
Laundry Main Floor
Exterior
Exterior Feature Patio(s)
Garage Garage - Front Entry, Built In, Garage Door Opener, Inside Access
Garage Spaces 1.0
Waterfront N
Water Access N
Roof Type Shingle
Accessibility None
Porch Patio(s)
Parking Type Attached Garage
Attached Garage 1
Total Parking Spaces 1
Garage Y
Building
Story 1
Sewer No Septic System
Water Public
Architectural Style Ranch/Rambler
Level or Stories 1
Additional Building Above Grade, Below Grade
Structure Type Dry Wall
New Construction N
Schools
High Schools Cherry Hill High - West
School District Cherry Hill Township Public Schools
Others
Senior Community No
Tax ID 09-00285 12-00023
Ownership Fee Simple
SqFt Source Assessor
Acceptable Financing Cash, Conventional, FHA, VA
Listing Terms Cash, Conventional, FHA, VA
Financing Cash,Conventional,FHA,VA
Special Listing Condition Standard
Read Less
Want to know what your home might be worth? Contact us for a FREE valuation!

Our team is ready to help you sell your home for the highest possible price ASAP

Bought with Elyse M Greenberg • Weichert Realtors-Cherry Hill

GET MORE INFORMATION





