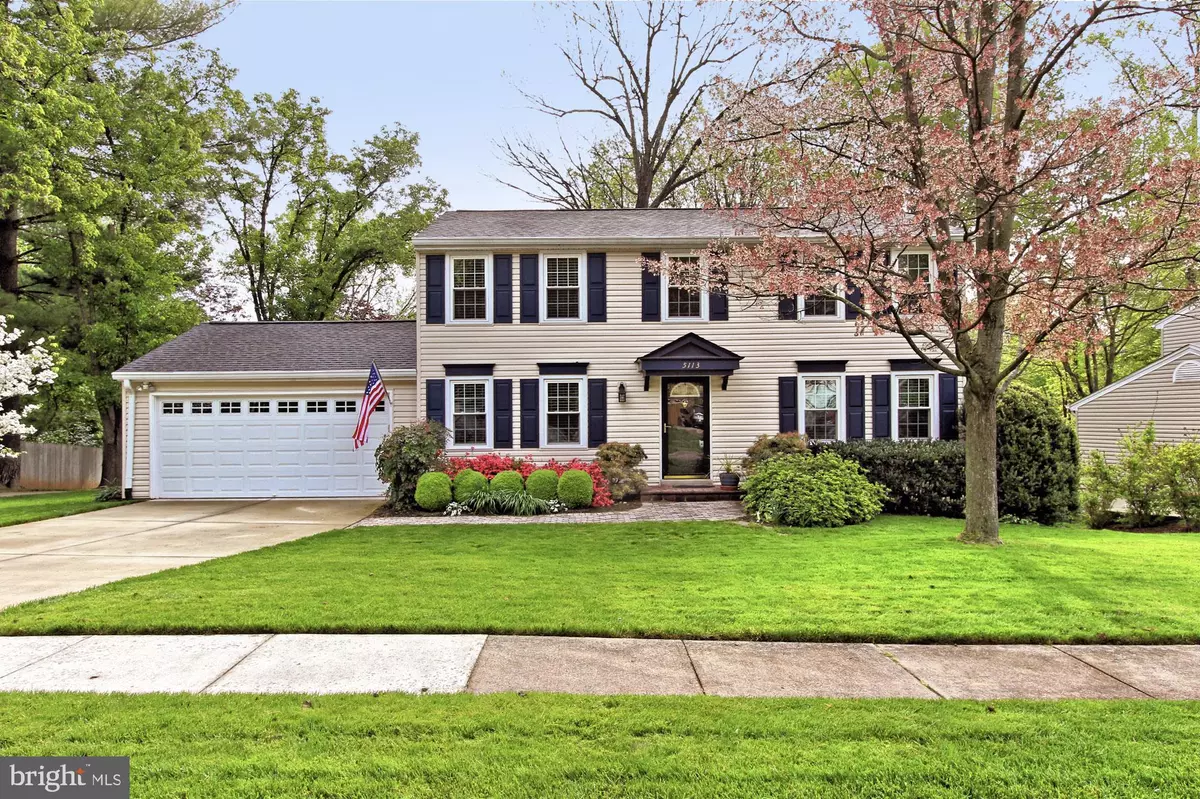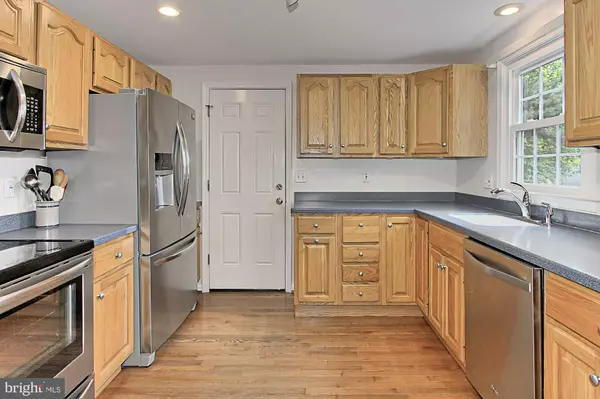$655,000
$649,950
0.8%For more information regarding the value of a property, please contact us for a free consultation.
5113 BRADFIELD CT Annandale, VA 22003
4 Beds
4 Baths
1,728 SqFt
Key Details
Sold Price $655,000
Property Type Single Family Home
Sub Type Detached
Listing Status Sold
Purchase Type For Sale
Square Footage 1,728 sqft
Price per Sqft $379
Subdivision Bradfield
MLS Listing ID VAFX1125344
Sold Date 06/08/20
Style Colonial
Bedrooms 4
Full Baths 2
Half Baths 2
HOA Fees $2/ann
HOA Y/N Y
Abv Grd Liv Area 1,728
Originating Board BRIGHT
Year Built 1976
Annual Tax Amount $6,727
Tax Year 2020
Lot Size 8,643 Sqft
Acres 0.2
Property Description
Welcome home to 5113 Bradfield Court! Perfectly nestled on a quiet cul-de-sac in the Bradfield community. This meticulously maintained and updated throughout 4 bedroom, 2 full & 2 hall bath with walk out lower level and 2 car garage is waiting for you! Warm hardwood flooring on the main level. Convenience of a 2 car garage with access straight into the kitchen makes unloading groceries a breeze! Lots of Corian countertop space makes meal prep even easier. The open kitchen space is great for entertaining or morning breakfast in the eat in space. Updated stainless steel appliances and a French door refrigerator. The first-floor family room provides a great space to relax and unwind. The deck is perfect for barbecues and gatherings or a quiet place to enjoy the beautiful color of the blooming azaleas and dogwood tree. The owner's suite features a walk-in closet and renovated bath with a dual-sink vanity topped in granite. The left side of the mirror is heated so it will not fog up! Upstairs hall bath is also updated perfect for the additional spacious 3 bedrooms. The lower level is perfect for movie night, family and friend gatherings and offers flexible areas for craft and office space. Walk out to the patio area and lush back yard. Also, there is an additional powder room and the laundry room with abundant storage space! All this can be found in a peaceful neighborhood in the sought after W.T. Woodson High School pyramid! Commuters will appreciate the close proximity to the Pentagon and Metro bus stop--a quick walk up the street to corner of Bradfield Dr. and Braddock Rd. The Rolling Road VRE train station, I-495, Express Lanes, and other major routes so close by. Be spoiled by the convenience of diverse shopping and fine dining choices minutes away including the Mosaic District, Pickett, Kings Park, and Old Keene Mill Shopping Centers. Outdoor enthusiasts can take advantage of the endless wooded hiking trails at multiple parks to include Long Branch Park, Long Branch Falls Park, and Wakefield Park Recreational and Audrey Moore Center -- all providing miles of biking and nature trails and activities for all. Endless class choices at Audrey Moore Rec. Center for all ages and hobbies. Enjoy your summers poolside at Long Branch Swim and Tennis Club for raft and movie nights, 4th of July party, and so much more. There are other swim clubs close by too. If you are looking for a fabulous home filled with natural light and quality upgrades in a spectacular community, this is it. Welcome home! For more information please see the list of age of improvements that may be accessed through the document section. And for a virtual tour please access the 3-D & Virtual Video Tours!
Location
State VA
County Fairfax
Zoning 130
Direction North
Rooms
Other Rooms Living Room, Dining Room, Bedroom 2, Bedroom 3, Bedroom 4, Kitchen, Family Room, Bedroom 1, Laundry, Recreation Room, Bathroom 1, Bathroom 2
Basement Rear Entrance, Walkout Level, Daylight, Full, Heated, Improved, Interior Access, Outside Entrance, Partially Finished, Space For Rooms
Interior
Interior Features Carpet, Ceiling Fan(s), Crown Moldings, Family Room Off Kitchen, Formal/Separate Dining Room, Kitchen - Eat-In, Primary Bath(s), Recessed Lighting, Tub Shower, Walk-in Closet(s), Window Treatments, Wood Floors, Chair Railings, Kitchen - Table Space
Hot Water Electric
Heating Forced Air, Heat Pump - Electric BackUp
Cooling Ceiling Fan(s), Central A/C, Heat Pump(s)
Flooring Carpet, Hardwood, Ceramic Tile
Equipment Dishwasher, Disposal, Exhaust Fan, Oven - Self Cleaning, Oven/Range - Electric, Refrigerator, Water Heater, Stainless Steel Appliances, Icemaker, Extra Refrigerator/Freezer, Built-In Microwave
Furnishings No
Fireplace N
Window Features Double Pane,Screens
Appliance Dishwasher, Disposal, Exhaust Fan, Oven - Self Cleaning, Oven/Range - Electric, Refrigerator, Water Heater, Stainless Steel Appliances, Icemaker, Extra Refrigerator/Freezer, Built-In Microwave
Heat Source Electric
Laundry Lower Floor
Exterior
Exterior Feature Deck(s), Patio(s)
Garage Garage - Front Entry, Garage Door Opener
Garage Spaces 4.0
Utilities Available Natural Gas Available, Phone Available
Amenities Available Common Grounds
Waterfront N
Water Access N
View Garden/Lawn
Roof Type Asphalt
Accessibility None
Porch Deck(s), Patio(s)
Parking Type Attached Garage, Driveway
Attached Garage 2
Total Parking Spaces 4
Garage Y
Building
Lot Description Backs to Trees, Front Yard, Landscaping, Rear Yard, SideYard(s)
Story 3+
Sewer Public Sewer
Water Public
Architectural Style Colonial
Level or Stories 3+
Additional Building Above Grade, Below Grade
New Construction N
Schools
Elementary Schools Little Run
Middle Schools Frost
High Schools Woodson
School District Fairfax County Public Schools
Others
Pets Allowed Y
HOA Fee Include Common Area Maintenance
Senior Community No
Tax ID 0694 13 0051
Ownership Fee Simple
SqFt Source Estimated
Acceptable Financing Conventional, Cash, FHA, VA
Horse Property N
Listing Terms Conventional, Cash, FHA, VA
Financing Conventional,Cash,FHA,VA
Special Listing Condition Standard
Pets Description No Pet Restrictions
Read Less
Want to know what your home might be worth? Contact us for a FREE valuation!

Our team is ready to help you sell your home for the highest possible price ASAP

Bought with Hania Dickson • Long & Foster Real Estate, Inc.

GET MORE INFORMATION





