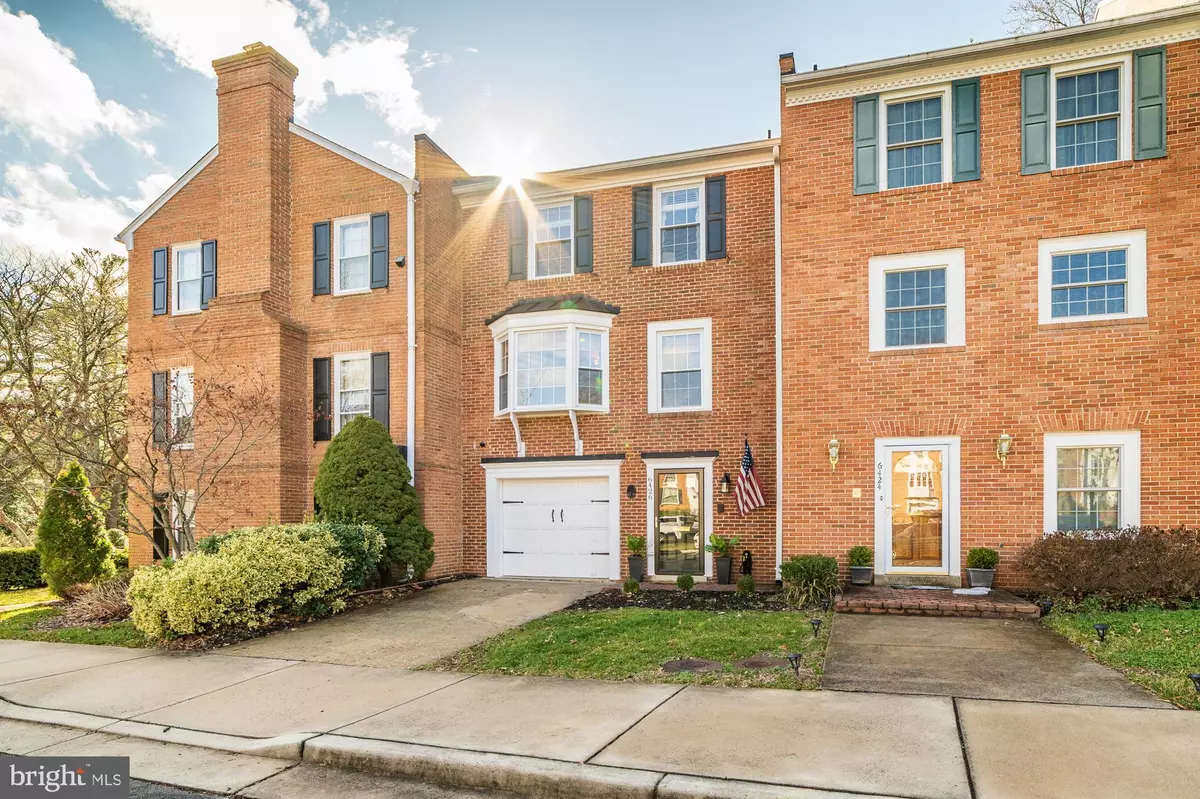$580,000
$545,000
6.4%For more information regarding the value of a property, please contact us for a free consultation.
6426 WAINFLEET CT Springfield, VA 22152
3 Beds
4 Baths
1,928 SqFt
Key Details
Sold Price $580,000
Property Type Townhouse
Sub Type Interior Row/Townhouse
Listing Status Sold
Purchase Type For Sale
Square Footage 1,928 sqft
Price per Sqft $300
Subdivision Rhygate
MLS Listing ID VAFX1114220
Sold Date 04/09/20
Style Colonial
Bedrooms 3
Full Baths 2
Half Baths 2
HOA Fees $120/mo
HOA Y/N Y
Abv Grd Liv Area 1,628
Originating Board BRIGHT
Year Built 1968
Annual Tax Amount $5,702
Tax Year 2019
Lot Size 2,887 Sqft
Acres 0.07
Property Description
Open house 3/7 & 3/8: 1-4PM. WOW!! Look no further! Welcome home to this absolutely STUNNING, townhome in the highly desirable, Rhygate community! Within walking distance to Springfield Country Club! This absolutely gorgeous townhome has it all! It features a 1-car attached garage, with driveway, and ample visitor parking options. Hardwoods all throughout the home and tons of natural light! As you enter into this home, you will find yourself picturing fantastic memories being made throughout the home for many years to come! Enjoy relaxing and entertaining in the amazing backyard which has been completely remodeled to include turf (perfect for those furry friends), a fantastic patio area for a fire, seating area, corn hole, and grilling, and recently updated & painted fence. First floor features a great rec room/2nd family room/office space, with a beautiful fireplace. As you walk up to the second floor you will be presented with a gorgeous updated kitchen with white cabinets (soft close cabinets), new light fixtures, beautiful backsplash and a cozy fireplace for dinners and entertaining in the kitchen. The family room is absolutely stunning! Tons of space to enjoy kicking back on a large couch and gathering around the TV for all those sports games! Beautiful wall detail throughout, with added bookshelves and storage!! Half bath conveniently located on the 1st and 2nd floor. Upstairs features a large, gorgeous master bedroom w/ tons of light and a LARGE walk-in closet. Large luxury master bath with large walk-in shower and double sinks with more storage! Two additional bedrooms are fantastic sizes with hardwoods throughout. Updated full bath in hallway. Gorgeous touches and detail have been added all throughout the home. What more could you want?? This home has it ALL!! Welcome to the highly desirable Rhygate community - where community meets convenience. Zoned for West Springfield High.
Location
State VA
County Fairfax
Zoning 180
Interior
Interior Features Ceiling Fan(s), Combination Kitchen/Dining, Crown Moldings, Dining Area, Kitchen - Eat-In, Kitchen - Table Space, Pantry, Recessed Lighting, Walk-in Closet(s), Window Treatments, Wood Floors
Heating Forced Air
Cooling Central A/C
Flooring Hardwood
Fireplaces Number 2
Equipment Stainless Steel Appliances, Washer, Dryer
Fireplace Y
Appliance Stainless Steel Appliances, Washer, Dryer
Heat Source Electric
Exterior
Exterior Feature Patio(s)
Garage Garage - Front Entry, Garage Door Opener, Additional Storage Area, Covered Parking
Garage Spaces 1.0
Fence Privacy
Waterfront N
Water Access N
Accessibility Level Entry - Main
Porch Patio(s)
Parking Type Attached Garage, Driveway, Off Street
Attached Garage 1
Total Parking Spaces 1
Garage Y
Building
Story 3+
Sewer Public Sewer
Water Public
Architectural Style Colonial
Level or Stories 3+
Additional Building Above Grade, Below Grade
New Construction N
Schools
Elementary Schools West Springfield
Middle Schools Irving
High Schools West Springfield
School District Fairfax County Public Schools
Others
Senior Community No
Tax ID 0891 08 0099
Ownership Fee Simple
SqFt Source Assessor
Acceptable Financing Conventional, VA, Cash
Listing Terms Conventional, VA, Cash
Financing Conventional,VA,Cash
Special Listing Condition Standard
Read Less
Want to know what your home might be worth? Contact us for a FREE valuation!

Our team is ready to help you sell your home for the highest possible price ASAP

Bought with Christine B Brown • Avery-Hess, REALTORS

GET MORE INFORMATION





