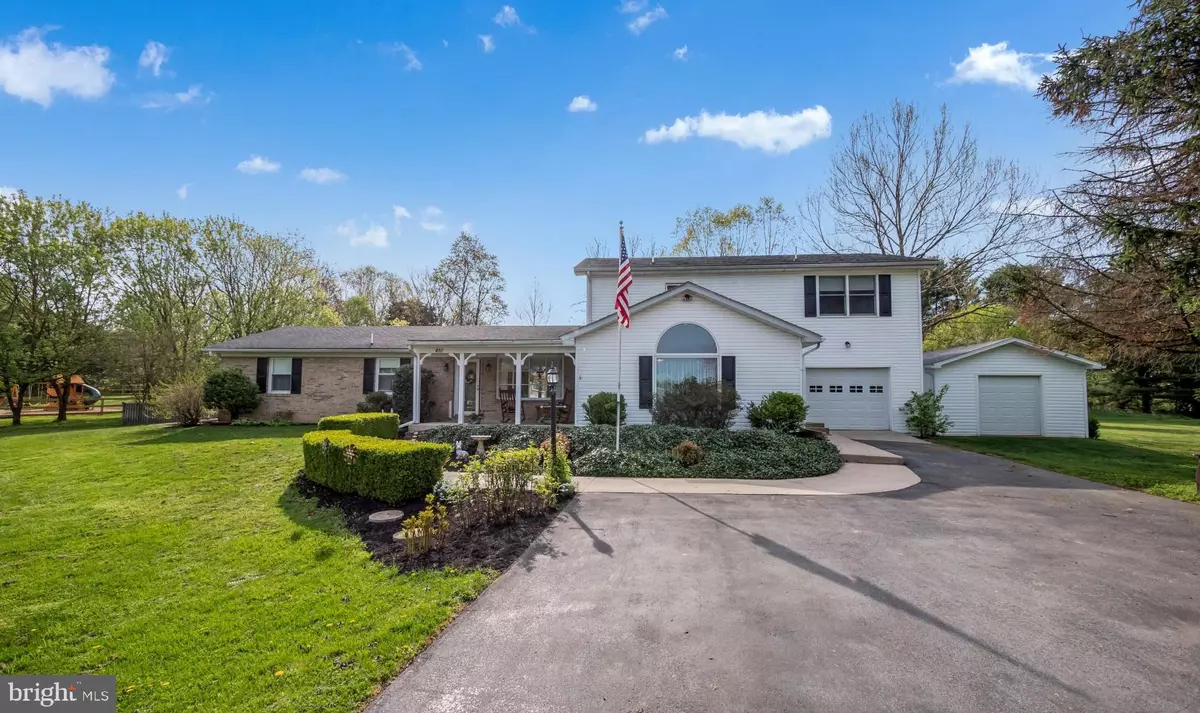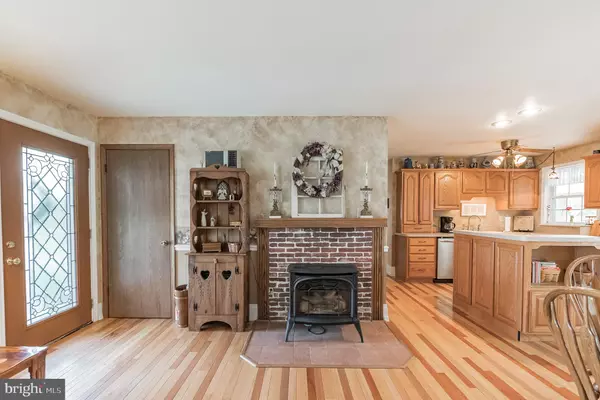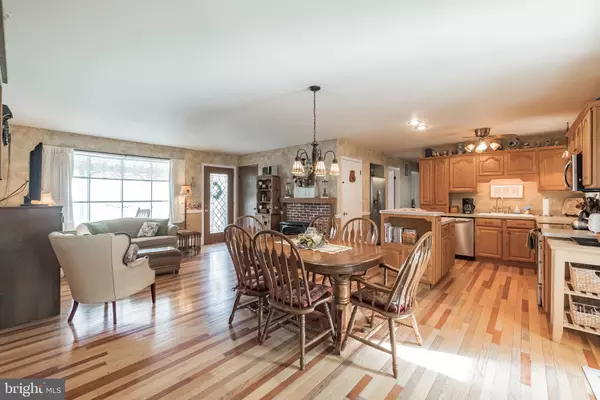$369,000
$349,200
5.7%For more information regarding the value of a property, please contact us for a free consultation.
410 LOCKHOUSE Falling Waters, WV 25419
5 Beds
4 Baths
3,330 SqFt
Key Details
Sold Price $369,000
Property Type Single Family Home
Sub Type Detached
Listing Status Sold
Purchase Type For Sale
Square Footage 3,330 sqft
Price per Sqft $110
Subdivision Potomac Heights
MLS Listing ID WVBE185414
Sold Date 06/09/21
Style Raised Ranch/Rambler
Bedrooms 5
Full Baths 3
Half Baths 1
HOA Fees $6/ann
HOA Y/N Y
Abv Grd Liv Area 2,634
Originating Board BRIGHT
Year Built 1978
Annual Tax Amount $1,791
Tax Year 2020
Lot Size 1.420 Acres
Acres 1.42
Property Description
NO MORE SHOWINGS PLEASE - MULTIPLE OFFERS RECEIVED - SELLERS WILL MAKE THEIR DECISION MONDAY 4/26/21 Welcome to your new home in the Gateway to the Shenandoah Valley, Berkeley County. This custom-built home is ideally situated on a 1.5-acre lot in the friendly community of Potomac Heights. You will feel like you have escaped the everyday hustle and bustle while actually only being minutes from I-81, around the corner from several shopping and dining options in Falling Waters, WV, and within 20 minutes of both Martinsburg and Hagerstown. There are countless nearby options for the outdoor enthusiasts to explore including the Potomac River, Falling Waters Waterfall, and the Chesapeake & Ohio Canal National Historical Park. When you are not out enjoying all the amenities of the surrounding area you can escape to your private and peaceful home which boasts 3 levels, 5 bedrooms, 3.5 bathrooms, and approximately 3,330 finished sq ft. The expansive lot is covered by just the right number of trees and offers plenty of room for everyone in the family to relax and play. You will love entertaining friends in the fenced-in backyard with its concrete and stone patio complete with a fire pit and the yard extends well past the fenced-in portion for even more room. Stairs lead from the patio to the second level deck which has 2 sets of french doors leading to the primary suite and a second bedroom. Inside, the kitchen, living room, and dining room combine to make an open and light-filled space adorned with gleaming hardwood floors. The kitchen features stainless-steel appliances and a functional center island. Sliding glass doors lead from the dining area to the relaxing sunroom with tile flooring and skylights. The spacious family room has sliding glass doors which lead to the rear patio. The main level is completed by 2 bedrooms, a powder room, a full bathroom with a walk-in tiled shower, and a laundry room with ample cabinet space. Escape upstairs to find the primary suite featuring 2 walk-in closets and french doors to the balcony deck. The upper level is completed by 2 additional bedrooms and a full bathroom. The finished basement offers a large versatile recreation room that can be tailored to fit your familys needs. The peaceful and quiet community, an open and light-filled main level, a backyard that is built for entertaining, and nearby access to commuting routes and outdoor activities all combine to make this an ideal place to call home, so dont delay in visiting the home you have been waiting for!
Location
State WV
County Berkeley
Zoning 101
Rooms
Basement Partially Finished
Main Level Bedrooms 2
Interior
Interior Features Carpet, Ceiling Fan(s), Combination Kitchen/Dining, Entry Level Bedroom, Family Room Off Kitchen, Floor Plan - Open, Kitchen - Island, Kitchen - Table Space, Pantry, Primary Bath(s), Recessed Lighting, Stall Shower, Tub Shower, Walk-in Closet(s), Water Treat System, Window Treatments, Wood Floors, Other
Hot Water Electric
Heating Heat Pump(s), Forced Air
Cooling Central A/C, Ceiling Fan(s)
Flooring Carpet, Ceramic Tile, Hardwood, Vinyl
Equipment Built-In Microwave, Dishwasher, Dryer, Oven/Range - Electric, Refrigerator, Stainless Steel Appliances, Stove, Washer, Water Conditioner - Owned, Water Heater
Furnishings No
Fireplace N
Window Features Bay/Bow
Appliance Built-In Microwave, Dishwasher, Dryer, Oven/Range - Electric, Refrigerator, Stainless Steel Appliances, Stove, Washer, Water Conditioner - Owned, Water Heater
Heat Source Electric
Laundry Main Floor
Exterior
Exterior Feature Enclosed, Porch(es), Patio(s), Deck(s)
Parking Features Garage - Front Entry, Garage Door Opener, Inside Access
Garage Spaces 1.0
Fence Fully, Rear, Wood
Water Access N
View Garden/Lawn, Panoramic, Scenic Vista, Trees/Woods
Accessibility None
Porch Enclosed, Porch(es), Patio(s), Deck(s)
Attached Garage 1
Total Parking Spaces 1
Garage Y
Building
Lot Description Backs to Trees, Front Yard, Landscaping, Level, Open, Private, Rear Yard, SideYard(s), Trees/Wooded
Story 3
Sewer On Site Septic
Water Well
Architectural Style Raised Ranch/Rambler
Level or Stories 3
Additional Building Above Grade, Below Grade
New Construction N
Schools
Elementary Schools Spring Mills Primary
Middle Schools Spring Mills
High Schools Spring Mills
School District Berkeley County Schools
Others
HOA Fee Include Common Area Maintenance,Road Maintenance
Senior Community No
Tax ID 022E006300000000
Ownership Fee Simple
SqFt Source Assessor
Horse Property N
Special Listing Condition Standard
Read Less
Want to know what your home might be worth? Contact us for a FREE valuation!

Our team is ready to help you sell your home for the highest possible price ASAP

Bought with Carol M. McNamee • The Glocker Group Realty Results
GET MORE INFORMATION





