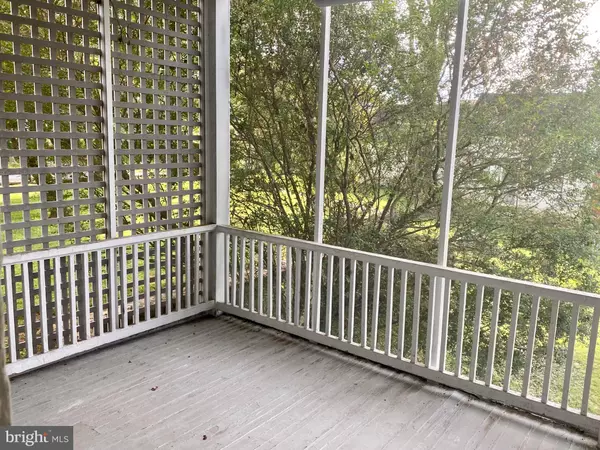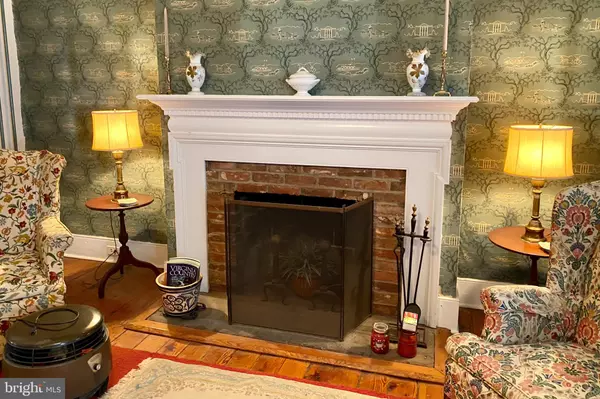$235,000
$249,000
5.6%For more information regarding the value of a property, please contact us for a free consultation.
605 ZACHARY TAYLOR HWY Flint Hill, VA 22627
2 Beds
2 Baths
1,725 SqFt
Key Details
Sold Price $235,000
Property Type Single Family Home
Sub Type Detached
Listing Status Sold
Purchase Type For Sale
Square Footage 1,725 sqft
Price per Sqft $136
Subdivision None Available
MLS Listing ID VARP107454
Sold Date 10/23/20
Style Cottage,Traditional
Bedrooms 2
Full Baths 1
Half Baths 1
HOA Y/N N
Abv Grd Liv Area 1,380
Originating Board BRIGHT
Year Built 1850
Annual Tax Amount $1,925
Tax Year 2019
Lot Size 0.300 Acres
Acres 0.3
Property Description
In the heart of Flint Hill, this traditional circa 1850 solid brick home is chock full of history and charm. Upon entering the home, you are greeted by the entrance foyer with its original heart of pine floors and access to the back screened-in porch. The living room has a brick fireplace and a small, attached reading room with built-in bookshelves, a closet and a half bath. On the upper level, the roomy master bedroom has a fireplace and an attached screened-in porch that provides the perfect spot to relax. The second bedroom also has an attached porch with plenty of windows. There is a full bathroom on the upper level with half-tiled unique walls and a Clawfoot tub. The English basement is home to a minimal kitchen. The kitchen expands into an open area with an exposed stone wall and outdoor access to the porch, the perfect area for dining in the summer. There is also a garage/guest house in need of renovation.
Location
State VA
County Rappahannock
Zoning VILLAGE RESIDENTIAL
Rooms
Basement Outside Entrance, English
Interior
Interior Features Built-Ins, Floor Plan - Traditional, Kitchen - Eat-In, Wood Floors
Hot Water Oil
Heating Radiator
Cooling None
Flooring Wood, Carpet
Fireplaces Number 2
Fireplaces Type Brick, Stone
Furnishings Partially
Fireplace Y
Heat Source Oil
Exterior
Exterior Feature Enclosed, Roof, Porch(es)
Parking Features Garage - Front Entry, Additional Storage Area
Garage Spaces 1.0
Utilities Available Cable TV Available
Water Access N
View Street, Garden/Lawn
Roof Type Metal
Street Surface Paved
Accessibility None
Porch Enclosed, Roof, Porch(es)
Road Frontage Public
Total Parking Spaces 1
Garage Y
Building
Lot Description Rear Yard, SideYard(s), Trees/Wooded
Story 2
Sewer On Site Septic
Water Well
Architectural Style Cottage, Traditional
Level or Stories 2
Additional Building Above Grade, Below Grade
Structure Type Plaster Walls
New Construction N
Schools
School District Rappahannock County Public Schools
Others
Senior Community No
Tax ID 13- - - -59
Ownership Fee Simple
SqFt Source Estimated
Horse Property N
Special Listing Condition Standard
Read Less
Want to know what your home might be worth? Contact us for a FREE valuation!

Our team is ready to help you sell your home for the highest possible price ASAP

Bought with Tanya A Paull • Cheri Woodard Realty

GET MORE INFORMATION





