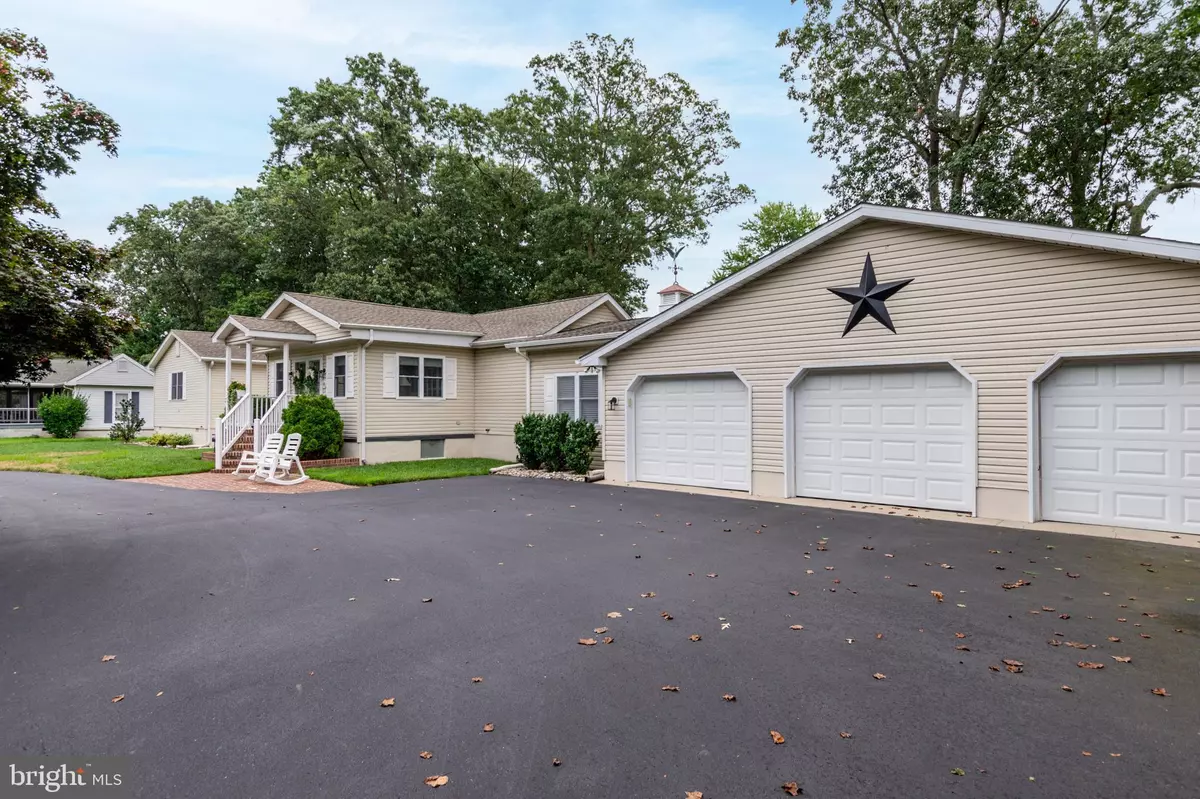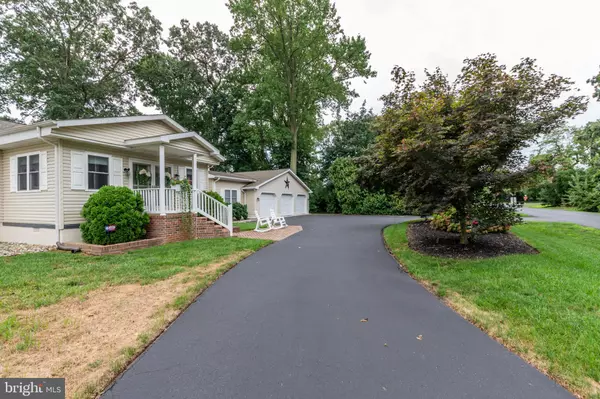$389,500
$389,000
0.1%For more information regarding the value of a property, please contact us for a free consultation.
4 BREAKWATER DR Rehoboth Beach, DE 19971
3 Beds
2 Baths
2,072 SqFt
Key Details
Sold Price $389,500
Property Type Single Family Home
Sub Type Detached
Listing Status Sold
Purchase Type For Sale
Square Footage 2,072 sqft
Price per Sqft $187
Subdivision Breakwater Estates
MLS Listing ID DESU2004934
Sold Date 10/01/21
Style Ranch/Rambler
Bedrooms 3
Full Baths 2
HOA Fees $40/ann
HOA Y/N Y
Abv Grd Liv Area 2,072
Originating Board BRIGHT
Annual Tax Amount $1,439
Tax Year 2021
Lot Size 0.520 Acres
Acres 0.52
Lot Dimensions 159.00 x 143.00
Property Description
PLEASE NOTE: Multiple offers have been submitted. Any and all offers must be submitted no later than Noon on Sunday, 8/29/2021. Located East of Rt 1, Coastal Highway in Rehoboth, with easy access to the Junction & Breakwater Bike Trail, and Shopping and Restaurants this lovely home has a lot to offer in a well-established community. As you approach the home, you first notice the 3-Car Garage each bay with an insulated garage door and automatic door opener. There is also a rear garage door for easy access to the rear yard with the lawn mower or other outdoor projects. A brick covered porch welcomes you at the front door. Inside--newly installed in 2021-- is luxury vinyl plank flooring, replacement windows in the Living Room, 10 new Exterior lights, and new window blinds in Living Room and Sun Room. Extensive insulation in both attic and the insulated crawl space which is insulated and conditioned with a Commercial Dehumidifier. Also installed in 2016 was a new Spicer Brothers installed roof with a transferable warranty. There is also a Whole House Mitsubishi Mini Split heating and air system installed in 2016. The plumbing was replaced about 8 years ago throughout the house and the kitchen offers counter seating, solid surface counters and is open to the Dining and Sunroom. A Split bedroom floor plan, updated baths, new faucets in Baths and Kitchen, a covered rear porch and rear patio add to the great features and value of this home. There is also a spacious rear shed for extra storage too. The lots in Breakwater are 1/2 Acre, if you are looking for some space between neighbors. This is a Class C home originally a mobile with mostly stick built additions over the years. Owner is willing to leave the 2 Year Old Cub Cadet riding lawn mower, blower and Industrial Trimmer with an acceptable offer. So many features and a location that is hard to beat make this a great choice for a year round or second home.
Location
State DE
County Sussex
Area Lewes Rehoboth Hundred (31009)
Zoning RESIDENTIAL
Rooms
Other Rooms Living Room, Dining Room, Bedroom 2, Bedroom 3, Kitchen, Bedroom 1, Sun/Florida Room, Bathroom 1, Bathroom 2
Main Level Bedrooms 3
Interior
Hot Water Electric
Heating Forced Air, Zoned
Cooling Ductless/Mini-Split
Flooring Luxury Vinyl Plank, Carpet, Tile/Brick
Furnishings No
Fireplace N
Heat Source Electric
Laundry Main Floor
Exterior
Exterior Feature Patio(s), Porch(es)
Garage Garage - Front Entry, Garage Door Opener, Inside Access, Oversized
Garage Spaces 8.0
Waterfront N
Water Access N
Roof Type Architectural Shingle
Street Surface Black Top
Accessibility None
Porch Patio(s), Porch(es)
Road Frontage Private
Parking Type Attached Garage, Driveway
Attached Garage 3
Total Parking Spaces 8
Garage Y
Building
Lot Description Landscaping
Story 1
Foundation Crawl Space, Block
Sewer Public Sewer
Water Public
Architectural Style Ranch/Rambler
Level or Stories 1
Additional Building Above Grade, Below Grade
New Construction N
Schools
School District Cape Henlopen
Others
Pets Allowed Y
Senior Community No
Tax ID 334-07.00-67.00
Ownership Fee Simple
SqFt Source Assessor
Security Features Monitored,Security System,Smoke Detector
Acceptable Financing Conventional, Cash
Listing Terms Conventional, Cash
Financing Conventional,Cash
Special Listing Condition Standard
Pets Description Cats OK, Dogs OK
Read Less
Want to know what your home might be worth? Contact us for a FREE valuation!

Our team is ready to help you sell your home for the highest possible price ASAP

Bought with CINDY BAKER • Berkshire Hathaway HomeServices PenFed Realty

GET MORE INFORMATION





