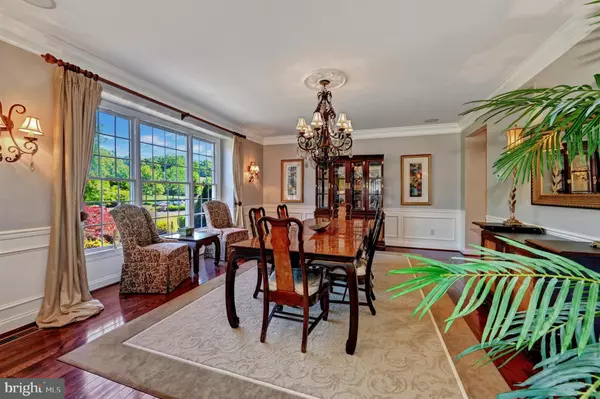$810,000
$839,900
3.6%For more information regarding the value of a property, please contact us for a free consultation.
17 ICHABOD LN Allentown, NJ 08501
6 Beds
7 Baths
6,851 SqFt
Key Details
Sold Price $810,000
Property Type Single Family Home
Sub Type Detached
Listing Status Sold
Purchase Type For Sale
Square Footage 6,851 sqft
Price per Sqft $118
Subdivision Woods@Cream Rdg
MLS Listing ID NJMM110344
Sold Date 09/01/20
Style Colonial
Bedrooms 6
Full Baths 6
Half Baths 1
HOA Y/N N
Abv Grd Liv Area 5,351
Originating Board BRIGHT
Year Built 2004
Annual Tax Amount $17,973
Tax Year 2019
Lot Size 1.340 Acres
Acres 1.34
Lot Dimensions 0.00 x 0.00
Property Sub-Type Detached
Property Description
Elegance, grandeur and tranquility best describes this majestic colonial located in Woods@Cream Ridge. This 5,300+ sq. ft home set upon 1.34 acres features Six (6) Bedrooms, 6.5 Baths. Experience the joy of cooking in this fully equipped Gourmet Kitchen Custom 10 ft. Granite Ctr Island, & Bkfst Bar, SS Appls, Porcelain Tile; Light filled Morning/Bkfst Rm; Butlers Pantry w/Wet Bar & Wine Frig. 2 Story Family Rm w/ceiling to floor gas stone fireplace; Clerestories; Architectural molding; Wainscoting; Oak Hardwood Floor w/cherry finish; Dual Sided Gas FP in L/R adjacent to Conservatory (30' x 14') with French Doors to outside patio; First floor En Suite Bedroom; Rear Staircase; Sizable Dining Rm w/picture window; Spacious Mud/Laundry/Landing Room with cabinetry.Master Bdrm with Sitting Rm and His/Her Baths; Walk-In Closets; Tray Ceiling; Spacious bedrooms featuring Jack-n-Jill Bath;Spectacular finished walkout Basement (1,500+ sq ft) w/Full Bath, designed for the entertaining enthusiast features Oak Pub Style Bar; Game Room; Built-in computer/Media Cabinets; Exercise/Media Rms; Whole House Generac Generator; Three (3) Car Side Entry Garage; Paved Walkway; Multi-level Paver Patios; Professionally landscaped property backs to woods; with Underground Irrigation System; Outdoor Shed; Security System; Deck; Indoor and Outdoor speakers; Landscape and Holiday Lighting Package; Driveway with Paver apron flanked by stone post pillars; Northeast facing home; Located in Upper Freehold Twp w/Allentown mailing address. Easy access to major highways/train station; Centrally located between NYC and Philadelphia; Highly Ranked Schools;
Location
State NJ
County Monmouth
Area Upper Freehold Twp (21351)
Zoning RESIDENTIAL
Direction Northeast
Rooms
Other Rooms Living Room, Dining Room, Primary Bedroom, Sitting Room, Kitchen, Game Room, Family Room, Foyer, Breakfast Room, Exercise Room, In-Law/auPair/Suite, Laundry, Utility Room, Media Room, Conservatory Room, Full Bath, Half Bath, Additional Bedroom
Basement Daylight, Full, Full, Partially Finished, Poured Concrete
Main Level Bedrooms 1
Interior
Interior Features Additional Stairway, Bar, Butlers Pantry, Carpet, Ceiling Fan(s), Chair Railings, Crown Moldings, Entry Level Bedroom, Family Room Off Kitchen, Formal/Separate Dining Room, Kitchen - Gourmet, Kitchen - Island, Primary Bath(s), Recessed Lighting, Wood Floors, Wet/Dry Bar, Water Treat System, Wainscotting, Attic, Breakfast Area, Built-Ins, Soaking Tub, Skylight(s), Sprinkler System, Stall Shower, Upgraded Countertops, Walk-in Closet(s), Window Treatments
Hot Water Natural Gas
Heating Forced Air
Cooling Central A/C, Ceiling Fan(s), Zoned
Flooring Hardwood, Ceramic Tile, Carpet
Fireplaces Number 2
Fireplaces Type Double Sided, Gas/Propane, Mantel(s), Marble, Stone
Equipment Compactor, Dishwasher, Dryer - Front Loading, Dryer - Gas, Instant Hot Water, Microwave, Oven - Double, Oven - Wall, Refrigerator, Six Burner Stove, Stainless Steel Appliances, Trash Compactor, Washer - Front Loading
Furnishings No
Fireplace Y
Window Features Sliding,Skylights,Screens
Appliance Compactor, Dishwasher, Dryer - Front Loading, Dryer - Gas, Instant Hot Water, Microwave, Oven - Double, Oven - Wall, Refrigerator, Six Burner Stove, Stainless Steel Appliances, Trash Compactor, Washer - Front Loading
Heat Source Natural Gas
Laundry Main Floor
Exterior
Exterior Feature Deck(s), Patio(s)
Utilities Available Under Ground
Water Access N
Roof Type Shingle
Accessibility None
Porch Deck(s), Patio(s)
Garage N
Building
Lot Description Backs to Trees, Level
Story 2
Sewer On Site Septic
Water Well
Architectural Style Colonial
Level or Stories 2
Additional Building Above Grade, Below Grade
Structure Type 9'+ Ceilings
New Construction N
Schools
Elementary Schools Newell
Middle Schools Stone Bridge
High Schools Allentown
School District Upper Freehold Regional Schools
Others
Senior Community No
Tax ID 51-00024-00002 36
Ownership Fee Simple
SqFt Source Assessor
Security Features Security System
Horse Property N
Special Listing Condition Standard
Read Less
Want to know what your home might be worth? Contact us for a FREE valuation!

Our team is ready to help you sell your home for the highest possible price ASAP

Bought with Donna T Lucarelli • Keller Williams Real Estate - Princeton
GET MORE INFORMATION





