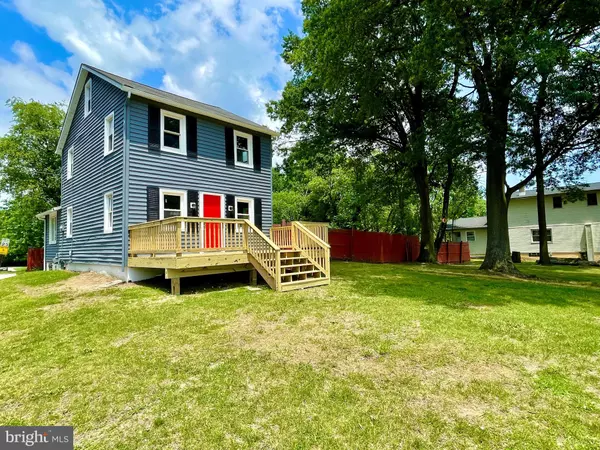$200,000
$199,999
For more information regarding the value of a property, please contact us for a free consultation.
601 E EVESHAM AVE Magnolia, NJ 08049
3 Beds
2 Baths
1,152 SqFt
Key Details
Sold Price $200,000
Property Type Single Family Home
Sub Type Detached
Listing Status Sold
Purchase Type For Sale
Square Footage 1,152 sqft
Price per Sqft $173
Subdivision None Available
MLS Listing ID NJCD422180
Sold Date 08/09/21
Style Colonial
Bedrooms 3
Full Baths 2
HOA Y/N N
Abv Grd Liv Area 1,152
Originating Board BRIGHT
Year Built 1910
Annual Tax Amount $5,358
Tax Year 2020
Lot Size 0.342 Acres
Acres 0.34
Lot Dimensions 100.00 x 149.00
Property Description
Welcome to 601 E Evesham Ave, sitting on a large corner lot in Magnolia NJ this home is guaranteed to wow. This property has been completely remodeled including all new plumbing, sheetrock, insulation, electrical, and ductwork making it perfect for the homeowner that wants completely turn-key ready living. The homes exterior has been updated with a new color palette, along with all new exterior doors and a brand new deck. Inside features a large open floor plan including a full bathroom on the first floor and a beautifully renovated kitchen with granite countertops, a large island and all new stainless steel appliances. Upstairs you will find 3 bedrooms, another stunning full bathroom, and a large bonus room on the third floor. This one will not last long, schedule your appointment to see this Golden Touch Property today!
Location
State NJ
County Camden
Area Magnolia Boro (20423)
Zoning RES
Rooms
Basement Unfinished
Main Level Bedrooms 3
Interior
Interior Features Floor Plan - Open, Kitchen - Island, Recessed Lighting, Stall Shower, Tub Shower
Hot Water Natural Gas
Heating Forced Air
Cooling Central A/C
Flooring Laminated, Partially Carpeted
Equipment Built-In Microwave, Dishwasher, Oven/Range - Electric, Refrigerator, Stainless Steel Appliances
Fireplace N
Appliance Built-In Microwave, Dishwasher, Oven/Range - Electric, Refrigerator, Stainless Steel Appliances
Heat Source Natural Gas
Exterior
Exterior Feature Deck(s)
Garage Spaces 2.0
Utilities Available Electric Available, Natural Gas Available, Sewer Available, Water Available
Water Access N
Accessibility 2+ Access Exits
Porch Deck(s)
Total Parking Spaces 2
Garage N
Building
Story 2
Sewer Public Sewer
Water Public
Architectural Style Colonial
Level or Stories 2
Additional Building Above Grade, Below Grade
New Construction N
Schools
School District Sterling High
Others
Senior Community No
Tax ID 23-00004 02-00016
Ownership Fee Simple
SqFt Source Assessor
Acceptable Financing Cash, Conventional, FHA, VA
Horse Property N
Listing Terms Cash, Conventional, FHA, VA
Financing Cash,Conventional,FHA,VA
Special Listing Condition Standard
Read Less
Want to know what your home might be worth? Contact us for a FREE valuation!

Our team is ready to help you sell your home for the highest possible price ASAP

Bought with Daniel Kent • Better Homes and Gardens Real Estate Maturo

GET MORE INFORMATION





