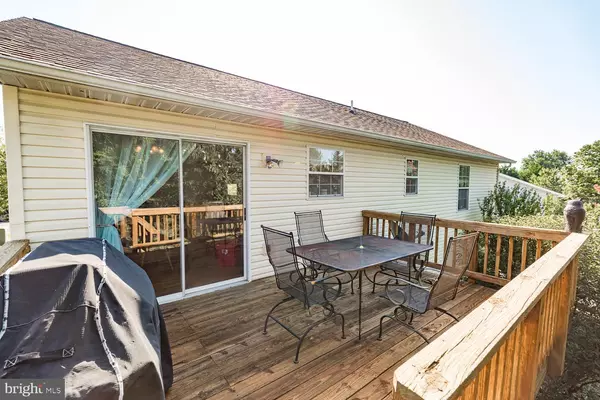$295,000
$279,000
5.7%For more information regarding the value of a property, please contact us for a free consultation.
106 SUSSEX CIR Stephens City, VA 22655
5 Beds
3 Baths
2,094 SqFt
Key Details
Sold Price $295,000
Property Type Single Family Home
Sub Type Detached
Listing Status Sold
Purchase Type For Sale
Square Footage 2,094 sqft
Price per Sqft $140
Subdivision Fredericktowne Estates
MLS Listing ID VAFV159588
Sold Date 10/30/20
Style Split Foyer
Bedrooms 5
Full Baths 2
Half Baths 1
HOA Y/N N
Abv Grd Liv Area 1,232
Originating Board BRIGHT
Year Built 1995
Annual Tax Amount $1,376
Tax Year 2019
Lot Size 0.270 Acres
Acres 0.27
Property Description
This beautifully kept home is located on a quiet cul-de-sac in the desirable location of Fredericktowne Estates in Stephens City. The over sized yard with mature trees offers plenty of shade and the large deck is excellent for entertaining. The home features an open concept with a lot of natural light. A newly renovated bathroom is on the main level. The 5th bedroom downstairs, can easily be used as an office. A new roof was added 3 years ago and the hot water heater is only 3 years old. The extra large garage comes with a storage area and workbench. This space could easily be converted into a 2 car garage. Freshly painted, this house is in move-in condition! No HOA's
Location
State VA
County Frederick
Zoning RP
Rooms
Other Rooms Primary Bedroom, Bedroom 2, Bedroom 3, Bedroom 4, Bedroom 5, Kitchen, Family Room, Foyer, Bathroom 2, Bathroom 3, Primary Bathroom
Basement Connecting Stairway, Outside Entrance, Garage Access, Partially Finished
Main Level Bedrooms 3
Interior
Interior Features Carpet, Ceiling Fan(s), Family Room Off Kitchen, Kitchen - Eat-In, Floor Plan - Traditional
Hot Water Electric
Heating Forced Air
Cooling Central A/C
Flooring Carpet, Hardwood, Laminated, Vinyl
Equipment Cooktop, Dishwasher, Disposal, Microwave, Oven/Range - Electric, Refrigerator, Stainless Steel Appliances, Water Heater
Fireplace N
Appliance Cooktop, Dishwasher, Disposal, Microwave, Oven/Range - Electric, Refrigerator, Stainless Steel Appliances, Water Heater
Heat Source Natural Gas
Laundry Hookup, Basement
Exterior
Exterior Feature Deck(s), Porch(es)
Garage Garage - Side Entry, Garage Door Opener, Oversized
Garage Spaces 7.0
Waterfront N
Water Access N
Roof Type Shingle
Accessibility None
Porch Deck(s), Porch(es)
Parking Type Attached Garage, Driveway
Attached Garage 1
Total Parking Spaces 7
Garage Y
Building
Story 2
Sewer Public Sewer
Water Public
Architectural Style Split Foyer
Level or Stories 2
Additional Building Above Grade, Below Grade
Structure Type Dry Wall,High
New Construction N
Schools
School District Frederick County Public Schools
Others
Senior Community No
Tax ID 75J 4 6 132
Ownership Fee Simple
SqFt Source Assessor
Special Listing Condition Standard
Read Less
Want to know what your home might be worth? Contact us for a FREE valuation!

Our team is ready to help you sell your home for the highest possible price ASAP

Bought with Andrew C Olejer • Golston Real Estate Inc.

GET MORE INFORMATION





