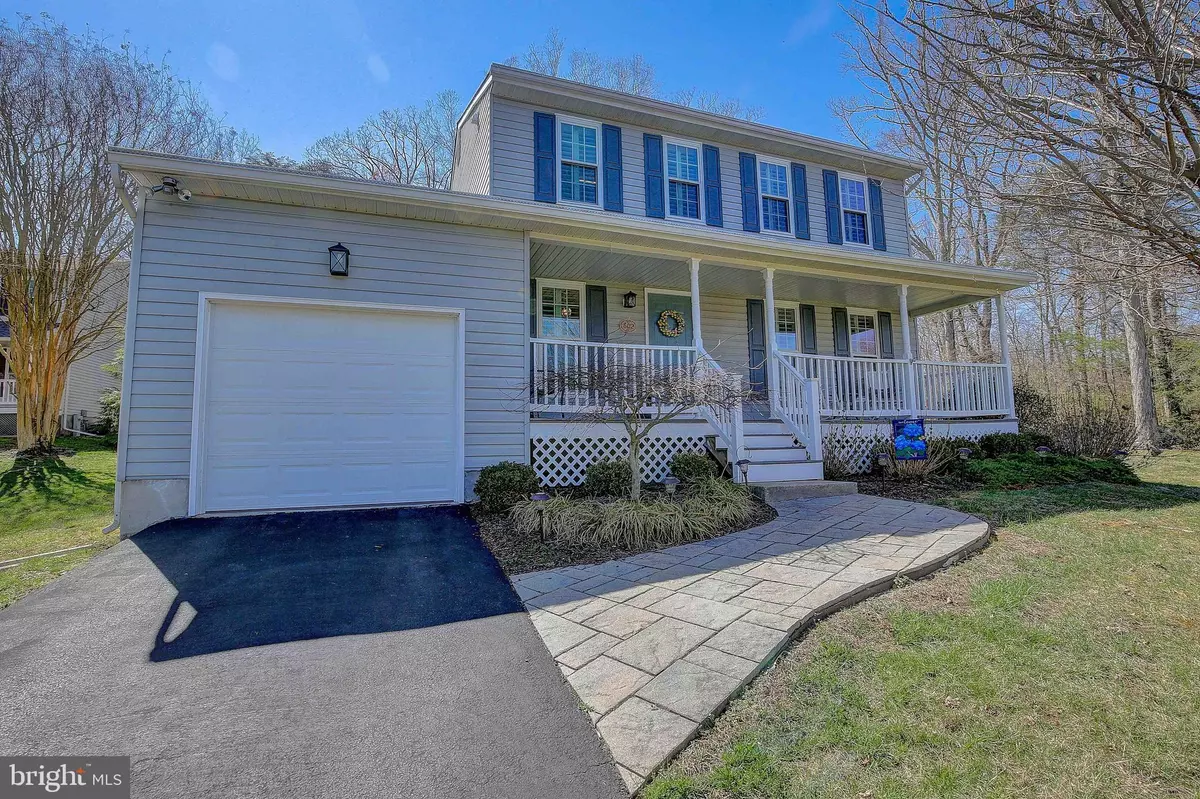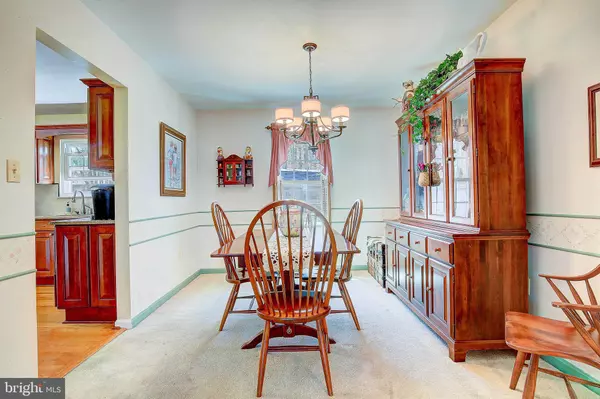$510,000
$485,000
5.2%For more information regarding the value of a property, please contact us for a free consultation.
602 RIDEN ST Odenton, MD 21113
3 Beds
3 Baths
1,808 SqFt
Key Details
Sold Price $510,000
Property Type Single Family Home
Sub Type Detached
Listing Status Sold
Purchase Type For Sale
Square Footage 1,808 sqft
Price per Sqft $282
Subdivision Riden
MLS Listing ID MDAA463172
Sold Date 05/17/21
Style Colonial
Bedrooms 3
Full Baths 2
Half Baths 1
HOA Y/N N
Abv Grd Liv Area 1,808
Originating Board BRIGHT
Year Built 1991
Annual Tax Amount $3,660
Tax Year 2020
Lot Size 0.303 Acres
Acres 0.3
Property Description
This classic colonial is located on a non-thru street, a newer home tucked away behind a more established neighborhood and has lovely curb appeal with it's covered front porch crafted from low-maintenance composite decking. As you tour this home, you'll notice all of the updating and how well maintained it is. Inside is your traditional foyer, covered in gleaming hardwoods that continue down the hallway and through the kitchen. The foyer has crown and chair rail moulding that leads into the front living room where the crown moulding continues. Plantation shutters cover the extra-long windows that bring in a lot of natural light. Your formal dining room is behind this room and leads into the beautifully remodeled kitchen with quality cabinetry, gorgeous granite countertops and stainless steel Maytag appliances. There's another living area that is open to the kitchen and the back sliding glass door leads out onto the paver patio and retaining wall where you can have your fire pit evenings. The patio makes your backyard perfect for entertaining and the hot tub will even convey! Upstairs you have your Master Suite with remodeled bathroom, another remodeled bathroom in the hallway and 2 other large bedrooms. The basement is where your laundry is and it already fashioned with steel studs so you can easily pop up drywall and add to your finished living space. Such a great location, right around the corner from the MARC train you'll have an easy commute to Washington DC, Baltimore, or Annapolis and literally minutes to shopping centers.
Location
State MD
County Anne Arundel
Zoning R5
Rooms
Basement Other
Interior
Hot Water Electric
Heating Heat Pump(s)
Cooling Central A/C, Heat Pump(s)
Flooring Hardwood, Carpet
Equipment Built-In Microwave, Dishwasher, Disposal, Dryer, Exhaust Fan, Stove, Refrigerator, Washer
Fireplace N
Appliance Built-In Microwave, Dishwasher, Disposal, Dryer, Exhaust Fan, Stove, Refrigerator, Washer
Heat Source Electric
Exterior
Garage Garage - Front Entry, Garage Door Opener
Garage Spaces 1.0
Utilities Available Electric Available
Waterfront N
Water Access N
Roof Type Asphalt
Accessibility None
Parking Type Attached Garage, Driveway
Attached Garage 1
Total Parking Spaces 1
Garage Y
Building
Story 3
Sewer Public Sewer
Water Public
Architectural Style Colonial
Level or Stories 3
Additional Building Above Grade, Below Grade
New Construction N
Schools
School District Anne Arundel County Public Schools
Others
Pets Allowed Y
Senior Community No
Tax ID 020463290062304
Ownership Fee Simple
SqFt Source Assessor
Acceptable Financing Cash, Conventional, FHA, VA, Other
Horse Property N
Listing Terms Cash, Conventional, FHA, VA, Other
Financing Cash,Conventional,FHA,VA,Other
Special Listing Condition Standard
Pets Description Case by Case Basis
Read Less
Want to know what your home might be worth? Contact us for a FREE valuation!

Our team is ready to help you sell your home for the highest possible price ASAP

Bought with Daniel Travelpiece • Weichert Realtors - McKenna & Vane

GET MORE INFORMATION





