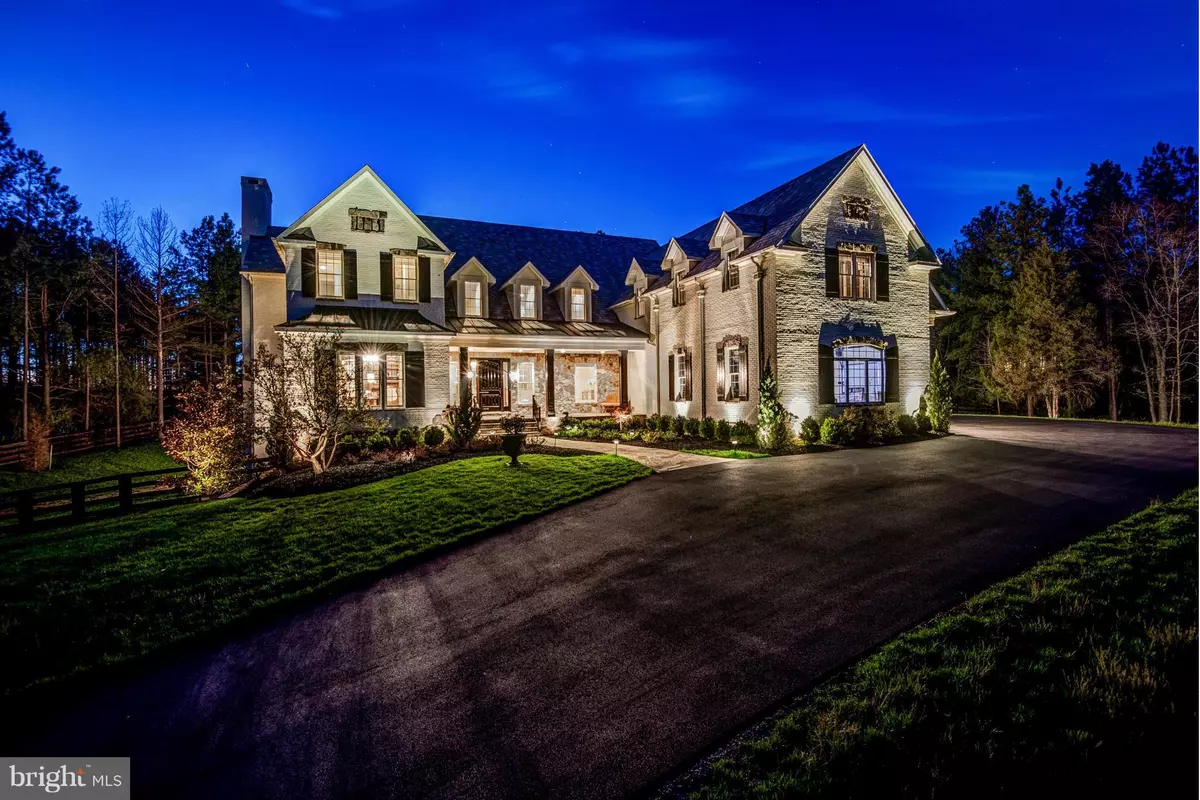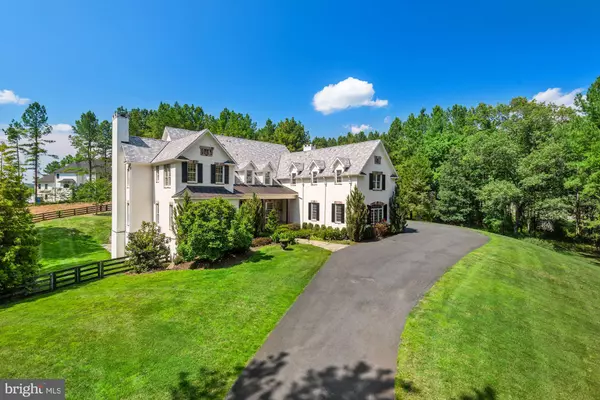$2,825,000
$2,999,990
5.8%For more information regarding the value of a property, please contact us for a free consultation.
22553 CREIGHTON FARMS DR Leesburg, VA 20175
4 Beds
7 Baths
8,041 SqFt
Key Details
Sold Price $2,825,000
Property Type Single Family Home
Sub Type Detached
Listing Status Sold
Purchase Type For Sale
Square Footage 8,041 sqft
Price per Sqft $351
Subdivision Creighton Farms
MLS Listing ID VALO2005092
Sold Date 09/13/21
Style French,Farmhouse/National Folk,Other
Bedrooms 4
Full Baths 5
Half Baths 2
HOA Fees $545/mo
HOA Y/N Y
Abv Grd Liv Area 6,186
Originating Board BRIGHT
Year Built 2010
Annual Tax Amount $25,715
Tax Year 2021
Lot Size 3.130 Acres
Acres 3.13
Property Description
Welcome to this stunning French-Farmhouse style masterpiece built by luxury home builder, Apex Custom Homes, and sited on 3+ pine-tree lined, private acres behind the gates of the award winning, private Creighton Farms Country Club community. This spectacular all stone and brick home is effortlessly timeless and a true one-of-a-kind masterpiece boasting high end and designer touches and finishes throughout to include an oversized three-bay three-car garage; hand scraped hardwood and marble flooring; brand new carpet in Bedrooms; fresh paint throughout; open floor plan in the heart of the home that features an Entertainer's dream Kitchen and Breakfast Room with Habersham custom cabinetry and commercial grade appliances perfectly suited for home Chefs of every skill level, which flows seamlessly into the Family Room with its cozy gas fireplace ; a Butlers Pantry the can be accessed from the Kitchen and Formal Dining Room; main level Home Office; lavish Owner's Suite with Sitting Area gives way to an unbelievable Owner's walk-in closet and dressing area that boasts both elegance and elevated functionality; luxurious Owner's Bath with an oversized soaking tub, walk-in shower and dual vanities; two additional Bedrooms on the upper level, each serviced by their own private Bath; upper level Laundry and Sorting Room; a walk-out lower level hosts an expansive Game/Club Room with wet-bar, private stone Wine Tasting Room, Recreation Room, Home Theatre Room, guest Powder Room and a Guest Bedroom with En-Suite full Bath; a four-level elevator (stops on all three levels plus the garage). Extend your living and entertaining spaces to the outdoors with your custom, heated pool with waterfall and hot tub, flagstone patio and wall-seating, and a finished Pool House with wet-bar and beverage fridge and full Bath. Creighton Farms is one of greater Washington DC's most extraordinary, exclusive private club communities. The crown jewel at Creighton Farms is the 18-hole Jack Nicklaus championship golf course. Unparalleled resort style amenities include a brand-new state of the art golf facility with heated indoor bays, two Har-Tru & two USTA hard-surface tennis courts, fitness & wellness facilities, a resort style pool and an elegant Club House offering indoor & al-fresco dining, overnight club rooms for members and guests, Board Room, Library, Golf Shop & more.
Location
State VA
County Loudoun
Zoning 01
Rooms
Other Rooms Living Room, Dining Room, Primary Bedroom, Bedroom 2, Bedroom 3, Bedroom 4, Kitchen, Game Room, Family Room, Library, Foyer, Exercise Room, Laundry, Mud Room, Storage Room, Utility Room
Basement Full, Connecting Stairway, Fully Finished, Interior Access, Outside Entrance, Walkout Level
Interior
Interior Features Butlers Pantry, Family Room Off Kitchen, Kitchen - Gourmet, Kitchen - Island, Kitchen - Table Space, Dining Area, Primary Bath(s), Built-Ins, Chair Railings, Upgraded Countertops, Crown Moldings, Window Treatments, Elevator, Wet/Dry Bar, Wood Floors, Recessed Lighting, Floor Plan - Open, Bar, Carpet, Central Vacuum, Formal/Separate Dining Room, Soaking Tub, Walk-in Closet(s), WhirlPool/HotTub, Water Treat System
Hot Water Propane
Heating Forced Air, Zoned
Cooling Central A/C, Heat Pump(s), Zoned
Flooring Carpet, Hardwood, Marble
Fireplaces Number 3
Fireplaces Type Gas/Propane, Fireplace - Glass Doors, Mantel(s)
Equipment Central Vacuum, Cooktop, Dishwasher, Disposal, Dryer, Exhaust Fan, Icemaker, Microwave, Oven - Double, Refrigerator, Six Burner Stove, Washer, Water Heater, Built-In Microwave, Built-In Range, Commercial Range
Furnishings No
Fireplace Y
Window Features Insulated,Energy Efficient,Double Hung,Double Pane
Appliance Central Vacuum, Cooktop, Dishwasher, Disposal, Dryer, Exhaust Fan, Icemaker, Microwave, Oven - Double, Refrigerator, Six Burner Stove, Washer, Water Heater, Built-In Microwave, Built-In Range, Commercial Range
Heat Source Propane - Owned
Laundry Upper Floor
Exterior
Exterior Feature Patio(s), Porch(es)
Parking Features Garage Door Opener, Garage - Side Entry
Garage Spaces 3.0
Fence Rear, Board
Pool In Ground, Heated
Amenities Available Club House, Concierge, Dining Rooms, Gated Community, Golf Club, Golf Course Membership Available, Security, Tennis Courts, Billiard Room, Common Grounds, Exercise Room, Meeting Room, Bar/Lounge, Fitness Center, Guest Suites, Pool - Outdoor, Pool Mem Avail, Putting Green
Water Access N
View Trees/Woods
Roof Type Composite,Slate
Accessibility Elevator
Porch Patio(s), Porch(es)
Attached Garage 3
Total Parking Spaces 3
Garage Y
Building
Lot Description Backs to Trees, Landscaping, Trees/Wooded, Private
Story 3
Sewer Septic Exists, Septic = # of BR
Water Well
Architectural Style French, Farmhouse/National Folk, Other
Level or Stories 3
Additional Building Above Grade, Below Grade
Structure Type 9'+ Ceilings,Dry Wall,Vaulted Ceilings
New Construction N
Schools
Elementary Schools Aldie
Middle Schools Willard
High Schools Lightridge
School District Loudoun County Public Schools
Others
HOA Fee Include Road Maintenance,Security Gate,Common Area Maintenance,Management
Senior Community No
Tax ID 321396636000
Ownership Fee Simple
SqFt Source Assessor
Security Features 24 hour security,Electric Alarm,Security Gate,Main Entrance Lock,Smoke Detector
Special Listing Condition Standard
Read Less
Want to know what your home might be worth? Contact us for a FREE valuation!

Our team is ready to help you sell your home for the highest possible price ASAP

Bought with William R Davis • CENTURY 21 New Millennium
GET MORE INFORMATION





