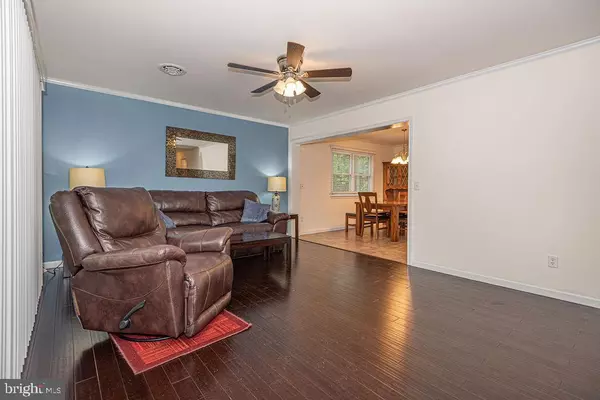$235,000
$234,000
0.4%For more information regarding the value of a property, please contact us for a free consultation.
9 SEAFARER LN Berlin, MD 21811
3 Beds
2 Baths
1,232 SqFt
Key Details
Sold Price $235,000
Property Type Single Family Home
Sub Type Detached
Listing Status Sold
Purchase Type For Sale
Square Footage 1,232 sqft
Price per Sqft $190
Subdivision Ocean Pines - Huntington
MLS Listing ID MDWO113978
Sold Date 06/22/20
Style Ranch/Rambler
Bedrooms 3
Full Baths 2
HOA Fees $82/ann
HOA Y/N Y
Abv Grd Liv Area 1,232
Originating Board BRIGHT
Year Built 1985
Annual Tax Amount $1,751
Tax Year 2019
Lot Size 9,750 Sqft
Acres 0.22
Lot Dimensions 0.00 x 0.00
Property Description
This very attractive 3 bedroom, 2 bath home is exactly what you want: very updated, and located on one of the highest points in Ocean Pines so there is never standing water on this property. It is move-in ready and conveniently located near the north gate of Ocean Pines. Many great updates in 2016 including: new bamboo flooring; new HVAC; new 50 gal hot water heater; new Stainless Steel kitchen appliances; two new bathrooms. The roof was new in 2011. The large eat-in kitchen has ceramic tile flooring and Corian counter-tops, and leads to a huge deck for peaceful relaxing and fun barbecues. The kitchen also opens up to a large family room with gorgeous bamboo flooring. All 3 bedrooms are a nice size, with newer carpet. Insulated crawl space with vapor barrier, and an area where you can stand up and easily store your beach toys. Full attic storage with pull down.
Location
State MD
County Worcester
Area Worcester Ocean Pines
Zoning R-2
Rooms
Main Level Bedrooms 3
Interior
Interior Features Breakfast Area, Carpet, Ceiling Fan(s), Combination Kitchen/Dining, Crown Moldings, Entry Level Bedroom, Floor Plan - Open, Kitchen - Eat-In, Primary Bath(s), Pantry, Upgraded Countertops, Tub Shower, Wood Floors
Hot Water Electric
Heating Heat Pump(s)
Cooling Central A/C
Equipment Built-In Microwave, Dishwasher, Dryer - Electric, Exhaust Fan, Icemaker, Oven/Range - Electric, Refrigerator, Stainless Steel Appliances, Washer, Water Heater
Furnishings No
Fireplace N
Window Features Insulated,Screens
Appliance Built-In Microwave, Dishwasher, Dryer - Electric, Exhaust Fan, Icemaker, Oven/Range - Electric, Refrigerator, Stainless Steel Appliances, Washer, Water Heater
Heat Source Electric
Exterior
Exterior Feature Deck(s)
Garage Spaces 4.0
Amenities Available Baseball Field, Basketball Courts, Beach, Boat Ramp, Common Grounds, Community Center, Golf Course, Jog/Walk Path, Marina/Marina Club, Meeting Room, Pool - Indoor, Pool - Outdoor, Pool Mem Avail, Recreational Center, Tennis Courts, Soccer Field, Golf Course Membership Available
Water Access N
Roof Type Architectural Shingle
Accessibility Level Entry - Main
Porch Deck(s)
Total Parking Spaces 4
Garage N
Building
Story 1
Foundation Crawl Space
Sewer Public Sewer
Water Public
Architectural Style Ranch/Rambler
Level or Stories 1
Additional Building Above Grade, Below Grade
New Construction N
Schools
Elementary Schools Showell
Middle Schools Stephen Decatur
High Schools Stephen Decatur
School District Worcester County Public Schools
Others
HOA Fee Include Common Area Maintenance,Management,Recreation Facility,Reserve Funds,Road Maintenance,Snow Removal
Senior Community No
Tax ID 03-055019
Ownership Fee Simple
SqFt Source Assessor
Special Listing Condition Standard
Read Less
Want to know what your home might be worth? Contact us for a FREE valuation!

Our team is ready to help you sell your home for the highest possible price ASAP

Bought with Nancy Reither • Coldwell Banker Realty

GET MORE INFORMATION





