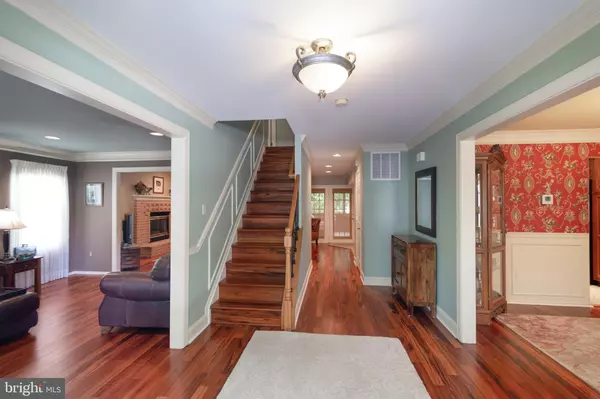$465,000
$465,000
For more information regarding the value of a property, please contact us for a free consultation.
15 GOLDEN GRASS CT Owings Mills, MD 21117
5 Beds
4 Baths
3,590 SqFt
Key Details
Sold Price $465,000
Property Type Single Family Home
Sub Type Detached
Listing Status Sold
Purchase Type For Sale
Square Footage 3,590 sqft
Price per Sqft $129
Subdivision Worthington Glen
MLS Listing ID MDBC495910
Sold Date 07/31/20
Style Colonial
Bedrooms 5
Full Baths 3
Half Baths 1
HOA Y/N N
Abv Grd Liv Area 2,444
Originating Board BRIGHT
Year Built 1991
Annual Tax Amount $5,882
Tax Year 2019
Lot Size 10,800 Sqft
Acres 0.25
Property Description
Welcome to this spectacular Turn-Key brick home in the highly desirable community of Worthington Glen. This home is appointed with flows of elegant and spacious living areas; From the dramatic and exotic Tigerwood hardwood floors throughout to the gourmet-inspired kitchen with granite countertops, cherry cabinets, and stainless steel appliances. Be impressed with the enclosed deck off the beautiful kitchen, or the gracious family room with a wood-burning fireplace. The luxurious owner's suite features a walk-in closet, a sun-filled master bath with a soaking tub, shower and dual vanities. The walk-out lower level reveals a generous family room with hardwood floors, a full bathroom, and a spacious bedroom. Additional perks include upgraded windows, HVAC system, crown moldings, recessed lights, and fully fenced backyard with a hot tub. It is conveniently located near historic Reisterstown and Glyndon. You will want to make this perfect house, your next place to call home! To prevent the spread of COVID-19 please adhere to the following directions for touring our property: Showing Instructions: MUST wear a mask, limit the showing to three persons (2 clients and 1 agent), practice social distancing, don't go if you feel unwell. For all inquires and showing appointments, please contact the owner at 240-508-2017.
Location
State MD
County Baltimore
Zoning 1234
Rooms
Basement Fully Finished, Interior Access, Outside Entrance
Interior
Interior Features Breakfast Area, Built-Ins, Crown Moldings, Dining Area, Family Room Off Kitchen, Floor Plan - Traditional, Formal/Separate Dining Room, Kitchen - Gourmet, Primary Bath(s), Recessed Lighting, Soaking Tub, Walk-in Closet(s), Wood Floors
Heating Heat Pump(s)
Cooling Central A/C
Fireplaces Number 1
Fireplaces Type Brick, Wood
Equipment Built-In Microwave, Dishwasher, Disposal, Dryer, Icemaker, Microwave, Refrigerator, Stainless Steel Appliances, Washer, Water Heater, Oven/Range - Electric
Fireplace Y
Appliance Built-In Microwave, Dishwasher, Disposal, Dryer, Icemaker, Microwave, Refrigerator, Stainless Steel Appliances, Washer, Water Heater, Oven/Range - Electric
Heat Source Electric
Exterior
Garage Garage - Front Entry
Garage Spaces 2.0
Fence Fully, Rear, Wood
Waterfront N
Water Access N
Accessibility Other
Parking Type Attached Garage
Attached Garage 2
Total Parking Spaces 2
Garage Y
Building
Story 3
Sewer Public Sewer
Water Public
Architectural Style Colonial
Level or Stories 3
Additional Building Above Grade, Below Grade
New Construction N
Schools
School District Baltimore County Public Schools
Others
Pets Allowed Y
Senior Community No
Tax ID 04042100010640
Ownership Fee Simple
SqFt Source Assessor
Special Listing Condition Standard
Pets Description No Pet Restrictions
Read Less
Want to know what your home might be worth? Contact us for a FREE valuation!

Our team is ready to help you sell your home for the highest possible price ASAP

Bought with Drew S Lawhorn • Keller Williams Legacy Central

GET MORE INFORMATION





