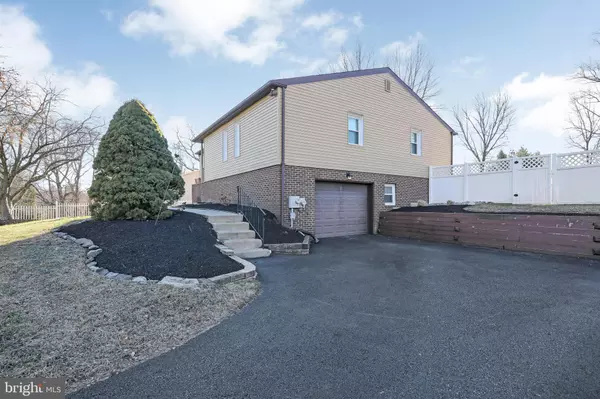$365,000
$369,900
1.3%For more information regarding the value of a property, please contact us for a free consultation.
1054 FLORIDA AVE Bensalem, PA 19020
4 Beds
3 Baths
2,400 SqFt
Key Details
Sold Price $365,000
Property Type Single Family Home
Sub Type Detached
Listing Status Sold
Purchase Type For Sale
Square Footage 2,400 sqft
Price per Sqft $152
MLS Listing ID PABU488558
Sold Date 05/28/20
Style Raised Ranch/Rambler
Bedrooms 4
Full Baths 2
Half Baths 1
HOA Y/N N
Abv Grd Liv Area 2,400
Originating Board BRIGHT
Year Built 1978
Annual Tax Amount $5,846
Tax Year 2020
Lot Size 10,018 Sqft
Acres 0.23
Lot Dimensions 100.00 x 100.00
Property Description
Custom built and designed raised rancher in the heart of Bensalem and close to everything. This home has a unique layout that lends to those looking for an in-law type of space or simply lots of spread out and entertaining space! Upon pulling up you'll notice more than ample parking with a newly redone driveway with attached garage and indoor access to the home. An additional gravel driveway is available for loads of additional parking. Through the front of the home a walkway leads you to the front door to the foyer entrance. A bright full eat-in kitchen has loads of cabinets and granite counter space with great L-shape design and newer stainless-steel appliances. A great living/dining area has vaulted ceilings and a floor to ceiling brick fireplace as the centerpiece of the room. The dining room gives access to the charming composite wood deck great for enjoying the outdoors with steps leading to the yard. Fully fenced yard with attractive paver patio, loads of space to run around and a storage shed. The main level of the home includes the master bedroom with his and hers closets and convenient remodeled private powder room. Two additional (good size) bedrooms and a full remodeled hall bath complete the main level. Downstairs is a sizeable family room with additional gas fireplace currently being used as an awesome "man cave" space. The fourth bedroom is situated downstairs along with convenient storage room, big laundry/utility room and full remodeled bathroom with nicely tiled stall shower. This level walks out to the yard in the back and garage in the front. There are so many updates and upgrades that it would be hard to list them all..but i'll try. Newer: roof, windows, siding, AC, hot water heater, fresh paint, new carpeting, appliances, back door, sump pump and fencing....whew! SO much has been done! This home comes with peace of mind included, welcome home!
Location
State PA
County Bucks
Area Bensalem Twp (10102)
Zoning R1
Rooms
Other Rooms Living Room, Dining Room, Bedroom 2, Bedroom 4, Kitchen, Family Room, Bedroom 1, Bathroom 3
Basement Full
Main Level Bedrooms 3
Interior
Interior Features Carpet, Ceiling Fan(s), Combination Dining/Living, Floor Plan - Traditional, Kitchen - Eat-In, Kitchen - Island, Primary Bath(s), Spiral Staircase, Stall Shower, Upgraded Countertops, Wood Floors
Heating Forced Air
Cooling Central A/C
Fireplaces Number 2
Fireplaces Type Gas/Propane
Fireplace Y
Heat Source Oil
Laundry Lower Floor
Exterior
Exterior Feature Patio(s), Deck(s)
Garage Built In, Garage - Side Entry, Garage Door Opener, Inside Access
Garage Spaces 1.0
Fence Fully
Waterfront N
Water Access N
Roof Type Architectural Shingle
Accessibility None
Porch Patio(s), Deck(s)
Parking Type Attached Garage, Driveway, Other
Attached Garage 1
Total Parking Spaces 1
Garage Y
Building
Story 2
Sewer Public Sewer
Water Public
Architectural Style Raised Ranch/Rambler
Level or Stories 2
Additional Building Above Grade, Below Grade
New Construction N
Schools
Elementary Schools Russell C Struble
Middle Schools Cecelia Snyder
High Schools Bensalem
School District Bensalem Township
Others
Senior Community No
Tax ID 02-055-681
Ownership Fee Simple
SqFt Source Assessor
Acceptable Financing Cash, Conventional, FHA, VA
Listing Terms Cash, Conventional, FHA, VA
Financing Cash,Conventional,FHA,VA
Special Listing Condition Standard
Read Less
Want to know what your home might be worth? Contact us for a FREE valuation!

Our team is ready to help you sell your home for the highest possible price ASAP

Bought with David Brodecki • Keller Williams Real Estate-Langhorne

GET MORE INFORMATION





