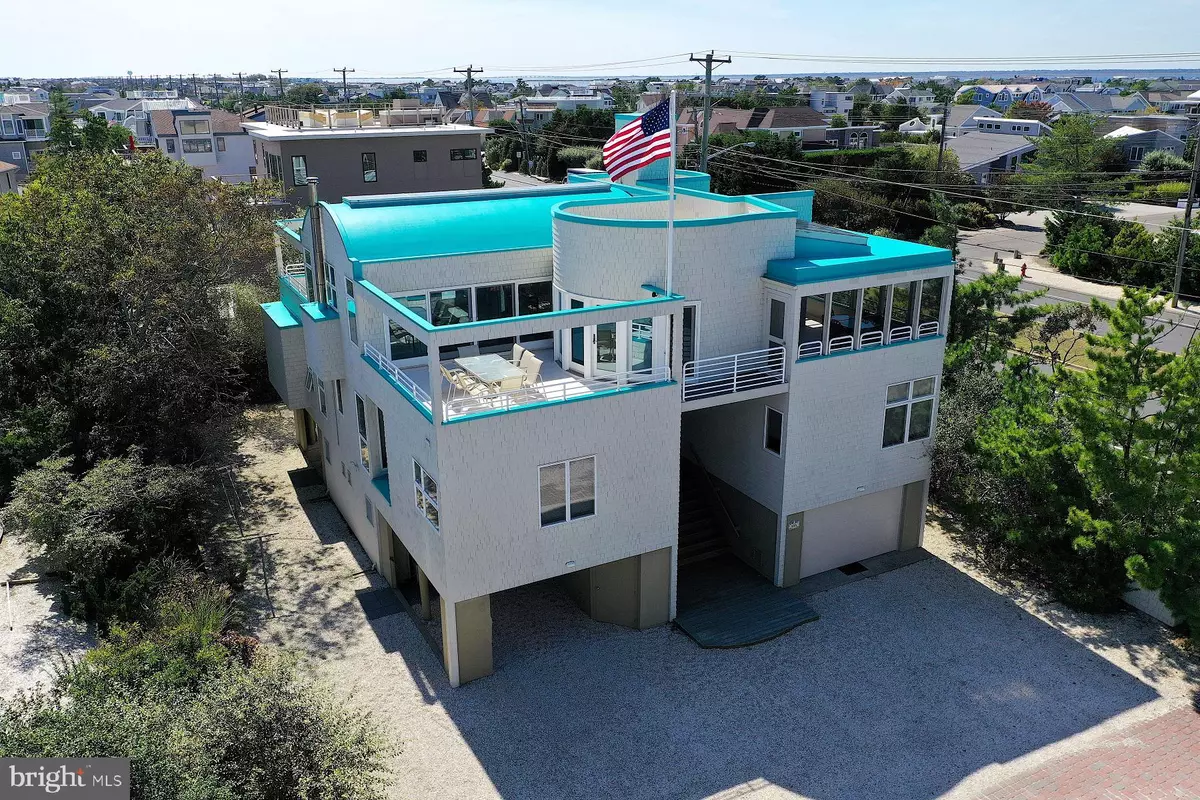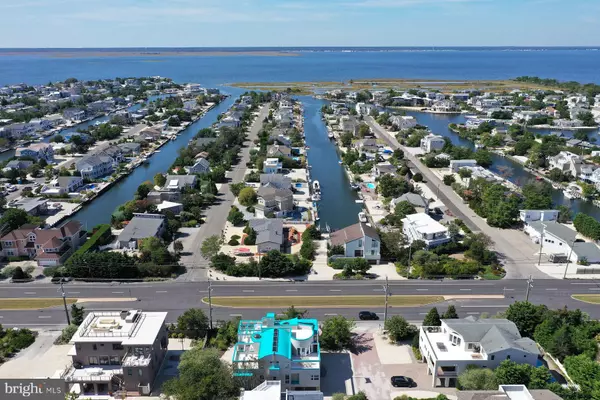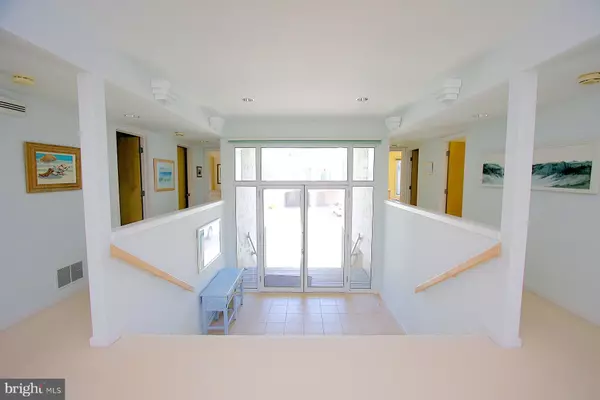$1,517,500
$1,589,000
4.5%For more information regarding the value of a property, please contact us for a free consultation.
85-A LONG BEACH BLVD #A Long Beach Township, NJ 08008
6 Beds
6 Baths
3,461 SqFt
Key Details
Sold Price $1,517,500
Property Type Single Family Home
Sub Type Detached
Listing Status Sold
Purchase Type For Sale
Square Footage 3,461 sqft
Price per Sqft $438
Subdivision Loveladies
MLS Listing ID NJOC398086
Sold Date 12/10/20
Style Contemporary,Reverse
Bedrooms 6
Full Baths 4
Half Baths 2
HOA Y/N N
Abv Grd Liv Area 3,461
Originating Board BRIGHT
Year Built 1991
Annual Tax Amount $13,269
Tax Year 2020
Lot Size 0.267 Acres
Acres 0.27
Lot Dimensions 93.00 x 125.00
Property Description
SUMMER BREEZE - Escape the City & breathe the salty air. Settle in now for the summer & years to come. Never a Crowd in this meticulous Michael Ryan 6 bedroom, 4 full/2 half bath Oceanside contemporary with the only private, life-guarded beach in Loveladies. Furnished & ready for immediate occupancy with 4-stop elevator culminating at the sky deck, 4 sundecks, 1 shady deck, screened dining porch with bay views plus a ground level screened hot tub enclosure with 1/2 bath [great for coming off the beach] 2 open air showers & possibility for adding a lap pool [was in original plans]. Many more amenities on file. BE HERE NOW!
Location
State NJ
County Ocean
Area Long Beach Twp (21518)
Zoning R10
Direction North
Rooms
Other Rooms Living Room, Dining Room, Primary Bedroom, Kitchen, Screened Porch
Main Level Bedrooms 6
Interior
Interior Features Built-Ins, Carpet, Ceiling Fan(s), Curved Staircase, Dining Area, Elevator, Floor Plan - Open, Primary Bath(s), Pantry, Recessed Lighting, Skylight(s), Sprinkler System, Stall Shower, Tub Shower, WhirlPool/HotTub, Window Treatments, Wine Storage, Kitchen - Island, Other
Hot Water Tankless
Heating Forced Air, Zoned
Cooling Ceiling Fan(s), Central A/C, Zoned
Flooring Carpet, Ceramic Tile
Fireplaces Number 1
Fireplaces Type Fireplace - Glass Doors, Insert, Other, Stone
Equipment Dishwasher, Disposal, Energy Efficient Appliances, Range Hood, Refrigerator, Cooktop, Microwave, Oven - Double, Oven - Self Cleaning, Oven - Wall, Extra Refrigerator/Freezer, Icemaker, Dryer - Front Loading, Dryer - Gas, Washer - Front Loading, Water Heater - Tankless
Furnishings Yes
Fireplace Y
Window Features Bay/Bow,Casement,Energy Efficient,Skylights
Appliance Dishwasher, Disposal, Energy Efficient Appliances, Range Hood, Refrigerator, Cooktop, Microwave, Oven - Double, Oven - Self Cleaning, Oven - Wall, Extra Refrigerator/Freezer, Icemaker, Dryer - Front Loading, Dryer - Gas, Washer - Front Loading, Water Heater - Tankless
Heat Source Natural Gas
Exterior
Exterior Feature Deck(s), Screened, Porch(es), Roof
Parking Features Additional Storage Area, Garage Door Opener, Inside Access
Garage Spaces 2.0
Utilities Available Cable TV
Water Access N
View Bay, Canal, Ocean, Limited
Roof Type Fiberglass
Accessibility Elevator
Porch Deck(s), Screened, Porch(es), Roof
Attached Garage 1
Total Parking Spaces 2
Garage Y
Building
Lot Description Landscaping, Level, Private, Rear Yard
Story 2
Sewer Public Sewer
Water Public
Architectural Style Contemporary, Reverse
Level or Stories 2
Additional Building Above Grade, Below Grade
Structure Type 2 Story Ceilings,9'+ Ceilings,Tray Ceilings,Vaulted Ceilings
New Construction N
Others
Senior Community No
Tax ID 18-00020 96-00001
Ownership Fee Simple
SqFt Source Assessor
Security Features Carbon Monoxide Detector(s),Security System
Acceptable Financing Cash, Conventional
Listing Terms Cash, Conventional
Financing Cash,Conventional
Special Listing Condition Standard
Read Less
Want to know what your home might be worth? Contact us for a FREE valuation!

Our team is ready to help you sell your home for the highest possible price ASAP

Bought with Gail P. Cook • HCH Real Estate

GET MORE INFORMATION





