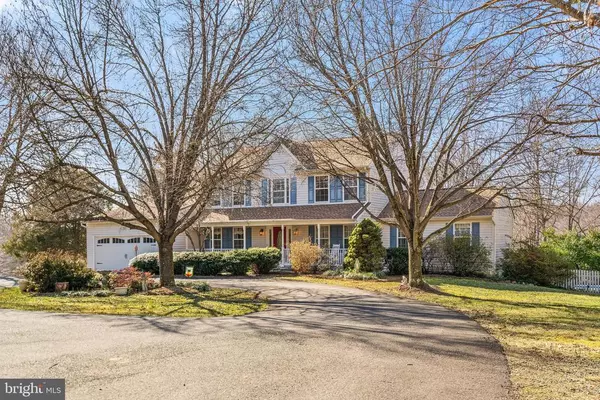$825,000
$850,000
2.9%For more information regarding the value of a property, please contact us for a free consultation.
13238 GOLDEN DR Sumerduck, VA 22742
5 Beds
4 Baths
3,530 SqFt
Key Details
Sold Price $825,000
Property Type Single Family Home
Sub Type Detached
Listing Status Sold
Purchase Type For Sale
Square Footage 3,530 sqft
Price per Sqft $233
Subdivision Golden Hill Ests
MLS Listing ID VAFQ169432
Sold Date 04/26/21
Style Colonial
Bedrooms 5
Full Baths 3
Half Baths 1
HOA Y/N N
Abv Grd Liv Area 3,082
Originating Board BRIGHT
Year Built 1998
Annual Tax Amount $4,930
Tax Year 2020
Lot Size 15.255 Acres
Acres 15.25
Property Description
Charming country property located conveniently located just minutes to Rt 17/28/29 with no road noise. 30 minutes to Leland road VRE station in Stafford. Freshly painted and move in ready. Two master suites, one on the main level! Brand new upstairs bathroom tiles and brand new water heater. Custom woodwork throughout home including chair railing, bookshelves, blinds. Custom ceiling moldings. Gourmet kitchen with stainless steel appliance, and upgraded Kraft Maid cabinets with under cabinet lighting. Granite countertops with 4 inch backsplash. Huge master suite has a sitting area and even a secret room hidden behind a bookshelf! Partially finished basement walks out to the pool which is lit and plumbed for a propane heater. Custom Lighting surrounds the pool. Extra long Two car garage includes two 30 amp receptacles. Fully fenced back yard. Park-like 15 acres includes a spring and running creek. 36x60 Center Aisle barn with loft! can be up to ten 12x12 stalls, although it is currently configured as one 12x12 and three 12x24 stalls. 100 amp fusebox, each stall has light with flood lights in the aisle and exterior. Barn has water as well.
Location
State VA
County Fauquier
Zoning RA
Direction Southeast
Rooms
Basement Full, Partially Finished, Outside Entrance, Interior Access
Main Level Bedrooms 1
Interior
Interior Features Breakfast Area, Built-Ins, Ceiling Fan(s), Dining Area, Entry Level Bedroom, Family Room Off Kitchen, Floor Plan - Traditional, Formal/Separate Dining Room, Kitchen - Gourmet, Kitchen - Island, Pantry, Soaking Tub, Walk-in Closet(s), WhirlPool/HotTub, Window Treatments, Wood Floors, Wood Stove
Hot Water Electric
Heating Heat Pump(s), Wood Burn Stove
Cooling Central A/C, Ceiling Fan(s), Heat Pump(s)
Flooring Hardwood, Ceramic Tile, Carpet
Fireplaces Number 1
Equipment Built-In Microwave, Cooktop, Cooktop - Down Draft, Dishwasher, Dryer, Icemaker, Oven - Double, Refrigerator, Washer
Furnishings No
Fireplace Y
Appliance Built-In Microwave, Cooktop, Cooktop - Down Draft, Dishwasher, Dryer, Icemaker, Oven - Double, Refrigerator, Washer
Heat Source Electric, Other
Exterior
Garage Garage - Front Entry
Garage Spaces 2.0
Fence Board
Waterfront N
Water Access N
Roof Type Architectural Shingle
Accessibility None
Parking Type Attached Garage, Driveway
Attached Garage 2
Total Parking Spaces 2
Garage Y
Building
Lot Description Backs to Trees, Front Yard, Landscaping, No Thru Street, Partly Wooded, Stream/Creek, SideYard(s), Secluded, Rural, Private
Story 3
Sewer On Site Septic
Water Well
Architectural Style Colonial
Level or Stories 3
Additional Building Above Grade, Below Grade
New Construction N
Schools
School District Fauquier County Public Schools
Others
Senior Community No
Tax ID 7806-51-4813
Ownership Fee Simple
SqFt Source Assessor
Horse Property Y
Horse Feature Horses Allowed, Paddock, Stable(s)
Special Listing Condition Standard
Read Less
Want to know what your home might be worth? Contact us for a FREE valuation!

Our team is ready to help you sell your home for the highest possible price ASAP

Bought with Georgina P Welch • Coldwell Banker Realty

GET MORE INFORMATION





