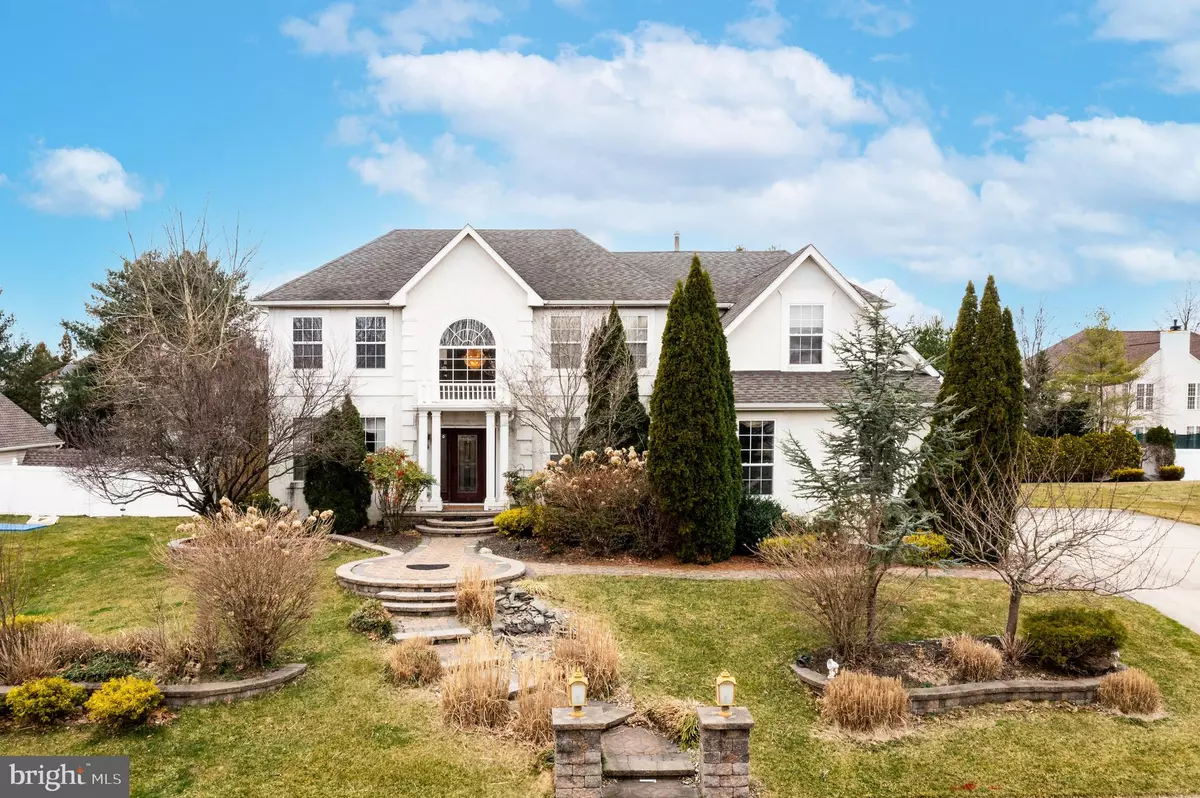$650,000
$649,900
For more information regarding the value of a property, please contact us for a free consultation.
49 MANOR HOUSE DR Cherry Hill, NJ 08003
5 Beds
5 Baths
3,342 SqFt
Key Details
Sold Price $650,000
Property Type Single Family Home
Sub Type Detached
Listing Status Sold
Purchase Type For Sale
Square Footage 3,342 sqft
Price per Sqft $194
Subdivision Short Hills
MLS Listing ID NJCD414608
Sold Date 05/20/21
Style Contemporary
Bedrooms 5
Full Baths 4
Half Baths 1
HOA Y/N N
Abv Grd Liv Area 3,342
Originating Board BRIGHT
Year Built 2000
Annual Tax Amount $21,646
Tax Year 2020
Lot Size 0.333 Acres
Acres 0.33
Lot Dimensions 100.00 x 145.00
Property Description
Move right into this beautiful 4-5 bedroom home in desirable Short Hills! Professional photos coming soon! As you enter the double doors, the grand two story foyer welcomes you into this fabulous home. There's an office to your right with French doors and an elegant living room to your left. Attached to the living room is a nice sized dining room. The updated kitchen has an abundant amount of white cabinetry,, granite countertops, newer appliances, pantry, large island and plenty of space for a kitchen table. The kitchen is open to the large two story family room with a fireplace and recessed lighting. The kitchen has a slider that opens up to a lovely paver patio with a hot tub. The private back yard is ideal for relaxing or entertaining. The first floor laundry room, powder room and three car garage complete the first floor. Upstairs, the four bedrooms have a lot to offer starting with the master suite. There is a cozy sitting room and walk in closet plus an additional closet. The master bath has a soaking tub and separate shower. One of the bedrooms is adjacent to the hall bath and the other two bedrooms share a Jack and Jill bathroom. The finished basement is impressive. There is a full bath next to a bonus room which could be a bedroom or office. There is a large open area which currently has a screen and projector along with a full bar. There are also two other rooms in the basement, one of which would be ideal for an exercise room, toy room or game room. There's plenty of storage as well. Come see the multitude of things this home has to offer.
Location
State NJ
County Camden
Area Cherry Hill Twp (20409)
Zoning RESIDENTIAL
Rooms
Other Rooms Dining Room, Primary Bedroom, Bedroom 2, Bedroom 3, Bedroom 4, Kitchen, Family Room, Other
Basement Fully Finished, Improved
Interior
Interior Features Additional Stairway, Attic, Carpet, Dining Area, Family Room Off Kitchen, Floor Plan - Open, Kitchen - Eat-In, Pantry, Walk-in Closet(s), Wood Floors
Hot Water Natural Gas
Heating Forced Air
Cooling Central A/C
Fireplaces Number 1
Equipment Refrigerator, Washer, Dryer
Fireplace Y
Appliance Refrigerator, Washer, Dryer
Heat Source Natural Gas
Laundry Main Floor
Exterior
Garage Garage - Side Entry
Garage Spaces 3.0
Waterfront N
Water Access N
Accessibility None
Parking Type Detached Garage
Total Parking Spaces 3
Garage Y
Building
Story 2
Sewer Public Sewer
Water Public
Architectural Style Contemporary
Level or Stories 2
Additional Building Above Grade, Below Grade
New Construction N
Schools
Elementary Schools Woodcrest
Middle Schools Henry C. Beck M.S.
High Schools Cherry Hill High - East
School District Cherry Hill Township Public Schools
Others
Senior Community No
Tax ID 09-00521 14-00018
Ownership Fee Simple
SqFt Source Assessor
Special Listing Condition Standard
Read Less
Want to know what your home might be worth? Contact us for a FREE valuation!

Our team is ready to help you sell your home for the highest possible price ASAP

Bought with Moataz Ghounem • Nationwide Homes Realty

GET MORE INFORMATION

