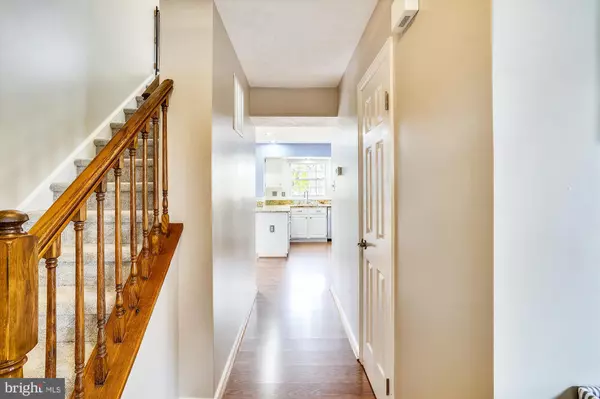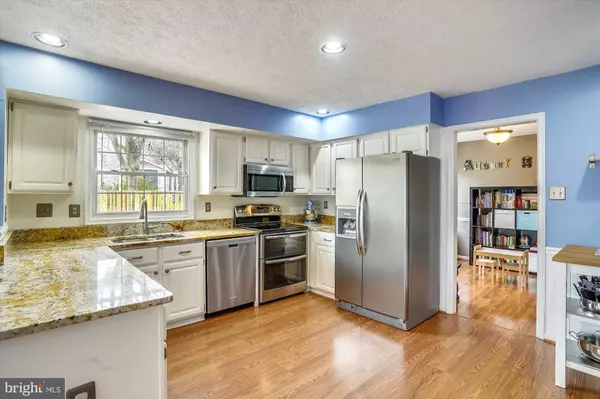$445,310
$445,310
For more information regarding the value of a property, please contact us for a free consultation.
11601 QUEEN NICOLE TER Germantown, MD 20876
4 Beds
3 Baths
2,426 SqFt
Key Details
Sold Price $445,310
Property Type Single Family Home
Sub Type Detached
Listing Status Sold
Purchase Type For Sale
Square Footage 2,426 sqft
Price per Sqft $183
Subdivision Wexford
MLS Listing ID MDMC702644
Sold Date 05/15/20
Style Colonial
Bedrooms 4
Full Baths 2
Half Baths 1
HOA Fees $64/mo
HOA Y/N Y
Abv Grd Liv Area 1,776
Originating Board BRIGHT
Year Built 1990
Annual Tax Amount $4,483
Tax Year 2019
Lot Size 8,036 Sqft
Acres 0.18
Property Description
Turnkey stunner on cul-de-sac in Wexford. This beautiful 4 Bed 2.5 Bath center hall Colonial features: 2000+ square feet over 3 finished levels, excellent natural light, new carpet, partially updated baths, laminate flooring entire main level, soothing palate of fresh paint throughout, eat-in kitchen with center island-pantry-table space-stainless steel appliances-granite countertops-a pair of Pella French doors leading to a large deck perfect for entertaining, recessed lights, recent roof replacement with architectural shingles, nice sized master bedroom with walk-in closet-ensuite bath with dual sink vanity, partially finished basement with good size rec room-tons of storage & recent front loading graphite LG washer/dryer. On a lovely lot with raised flower beds-charming picket fence. Conveniently located near major routes, Park and Ride--#70 Bus to Bethesda & Metro, MARC station, tons of retail-restaurants-paths-parks-neighborhood pool, etc. This is the one you have waited for! ***Offers Due Wednesday 4/8/20 by 10am***
Location
State MD
County Montgomery
Zoning R60
Rooms
Other Rooms Dining Room, Primary Bedroom, Bedroom 2, Bedroom 3, Bedroom 4, Kitchen, Family Room, Foyer, Breakfast Room, Laundry, Recreation Room, Bathroom 2, Bathroom 3, Primary Bathroom
Basement Partially Finished, Interior Access, Connecting Stairway, Daylight, Partial
Interior
Interior Features Attic, Carpet, Ceiling Fan(s), Chair Railings, Dining Area, Floor Plan - Traditional, Formal/Separate Dining Room, Kitchen - Eat-In, Kitchen - Table Space, Primary Bath(s), Recessed Lighting, Upgraded Countertops, Walk-in Closet(s), Other, Built-Ins, Pantry
Heating Central, Forced Air, Heat Pump(s)
Cooling Central A/C, Ceiling Fan(s), Heat Pump(s)
Equipment Built-In Microwave, Dishwasher, Disposal, Dryer, Refrigerator, Washer, Stove
Appliance Built-In Microwave, Dishwasher, Disposal, Dryer, Refrigerator, Washer, Stove
Heat Source Electric
Exterior
Parking Features Garage - Front Entry, Garage Door Opener, Inside Access
Garage Spaces 3.0
Fence Picket, Rear, Fully
Amenities Available Pool - Outdoor, Tot Lots/Playground, Other, Basketball Courts, Tennis Courts
Water Access N
Roof Type Architectural Shingle
Accessibility None
Attached Garage 1
Total Parking Spaces 3
Garage Y
Building
Lot Description Cul-de-sac, No Thru Street
Story 3+
Sewer Public Sewer
Water Public
Architectural Style Colonial
Level or Stories 3+
Additional Building Above Grade, Below Grade
New Construction N
Schools
Elementary Schools Dr. Sally K. Ride
Middle Schools Martin Luther King Jr.
High Schools Seneca Valley
School District Montgomery County Public Schools
Others
HOA Fee Include Trash,Other,Snow Removal,Management,Common Area Maintenance
Senior Community No
Tax ID 160902560286
Ownership Fee Simple
SqFt Source Assessor
Acceptable Financing Cash, Conventional, FHA, VA
Listing Terms Cash, Conventional, FHA, VA
Financing Cash,Conventional,FHA,VA
Special Listing Condition Standard
Read Less
Want to know what your home might be worth? Contact us for a FREE valuation!

Our team is ready to help you sell your home for the highest possible price ASAP

Bought with Nathan B Dart • RE/MAX Realty Services

GET MORE INFORMATION





