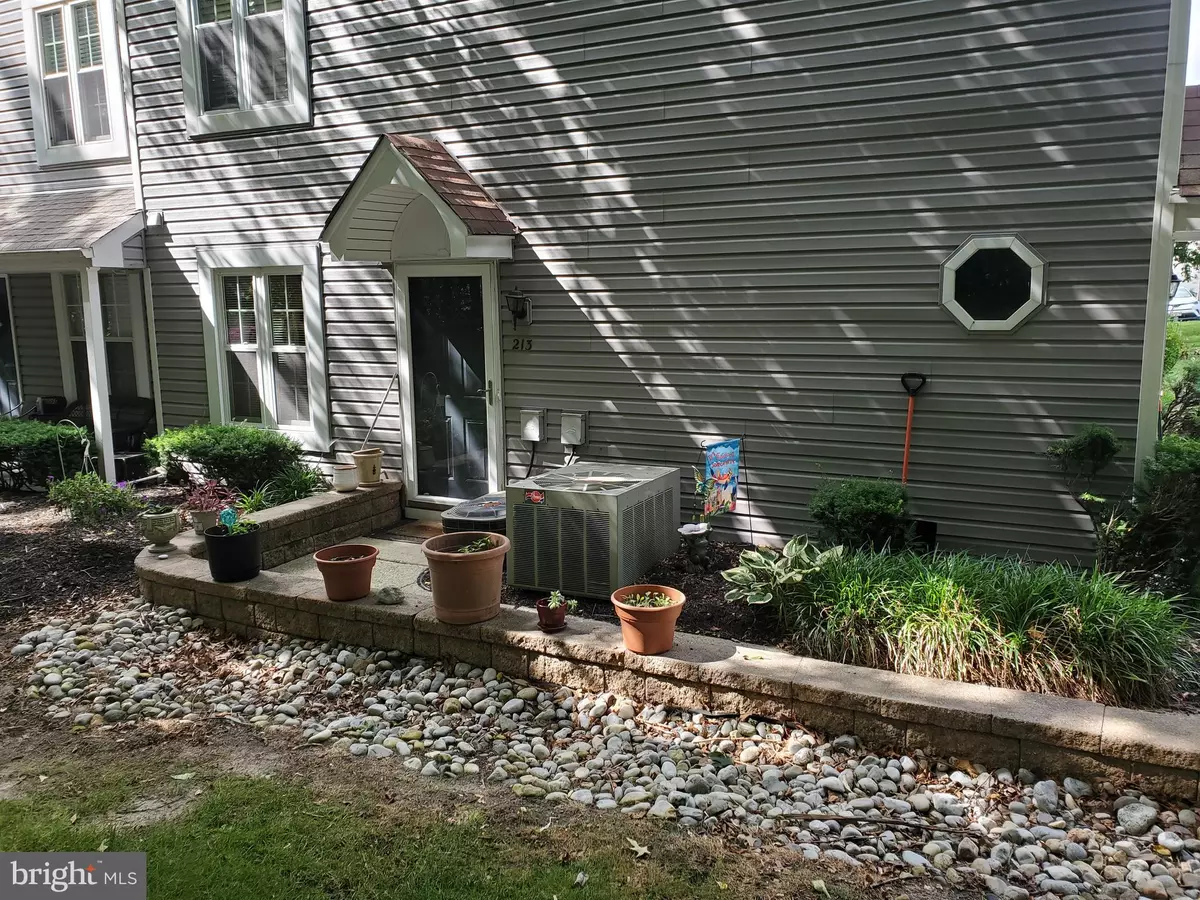$175,900
$179,500
2.0%For more information regarding the value of a property, please contact us for a free consultation.
213 BOOTHBY CT Sewell, NJ 08080
2 Beds
2 Baths
1,104 SqFt
Key Details
Sold Price $175,900
Property Type Condo
Sub Type Condo/Co-op
Listing Status Sold
Purchase Type For Sale
Square Footage 1,104 sqft
Price per Sqft $159
Subdivision Hunt Club
MLS Listing ID NJGL2000886
Sold Date 08/31/21
Style Unit/Flat
Bedrooms 2
Full Baths 2
Condo Fees $416
HOA Fees $208/mo
HOA Y/N Y
Abv Grd Liv Area 1,104
Originating Board BRIGHT
Year Built 1985
Annual Tax Amount $4,493
Tax Year 2020
Property Description
Welcome to The Hunt Club, located in Gloucester County and voted one of the best condo communities in the area. This is a first floor fully renovated unit, complete with 2 bedrooms, 2 fully renovated bathrooms, new windows, a beautifully renovated kitchen with granite countertops, new grey cabinets, new hardware, new flooring and a very large stand-alone pantry! There is a walk-in closet in the Master Bedroom with extra shelving too. There are window treatments as well. There is a full-size washer and dryer for your convenience. This unit has loads of storage which makes it more convenient for storing all of your belongings right on the premises. One of the best features of this unit is that it faces a beautifully wooded area and is very private so, when you're sitting on your outside patio, you can be totally relaxed and enjoy the scenery and quiet times. The grounds are beautifully kept and this community offers a beautiful swimming pool, clubhouse, tennis courts, basketball court and a great playground! Condo is being sold AS IS however, it is in excellent condition. Sellers will respond to CO fixes only.
Location
State NJ
County Gloucester
Area Washington Twp (20818)
Zoning RESIDENTIAL
Rooms
Other Rooms Dining Room, Family Room
Main Level Bedrooms 2
Interior
Hot Water Natural Gas
Heating Forced Air
Cooling Central A/C, Ceiling Fan(s)
Equipment Built-In Microwave, Built-In Range, Dishwasher, Dryer - Front Loading, Oven - Single, Oven/Range - Gas, Refrigerator, Washer - Front Loading
Furnishings No
Fireplace N
Appliance Built-In Microwave, Built-In Range, Dishwasher, Dryer - Front Loading, Oven - Single, Oven/Range - Gas, Refrigerator, Washer - Front Loading
Heat Source Natural Gas
Laundry Main Floor
Exterior
Water Access N
Accessibility 2+ Access Exits
Garage N
Building
Story 1
Unit Features Garden 1 - 4 Floors
Sewer No Septic System
Water Public
Architectural Style Unit/Flat
Level or Stories 1
Additional Building Above Grade
New Construction N
Schools
School District Washington Township Public Schools
Others
Pets Allowed Y
Senior Community No
Tax ID 18-00018 02-00002-C0213
Ownership Fee Simple
SqFt Source Estimated
Acceptable Financing Cash, Conventional, FHA 203(b), VA
Listing Terms Cash, Conventional, FHA 203(b), VA
Financing Cash,Conventional,FHA 203(b),VA
Special Listing Condition Standard
Pets Allowed Cats OK, Dogs OK
Read Less
Want to know what your home might be worth? Contact us for a FREE valuation!

Our team is ready to help you sell your home for the highest possible price ASAP

Bought with Nicholas J Christopher • Century 21 Rauh & Johns

GET MORE INFORMATION





