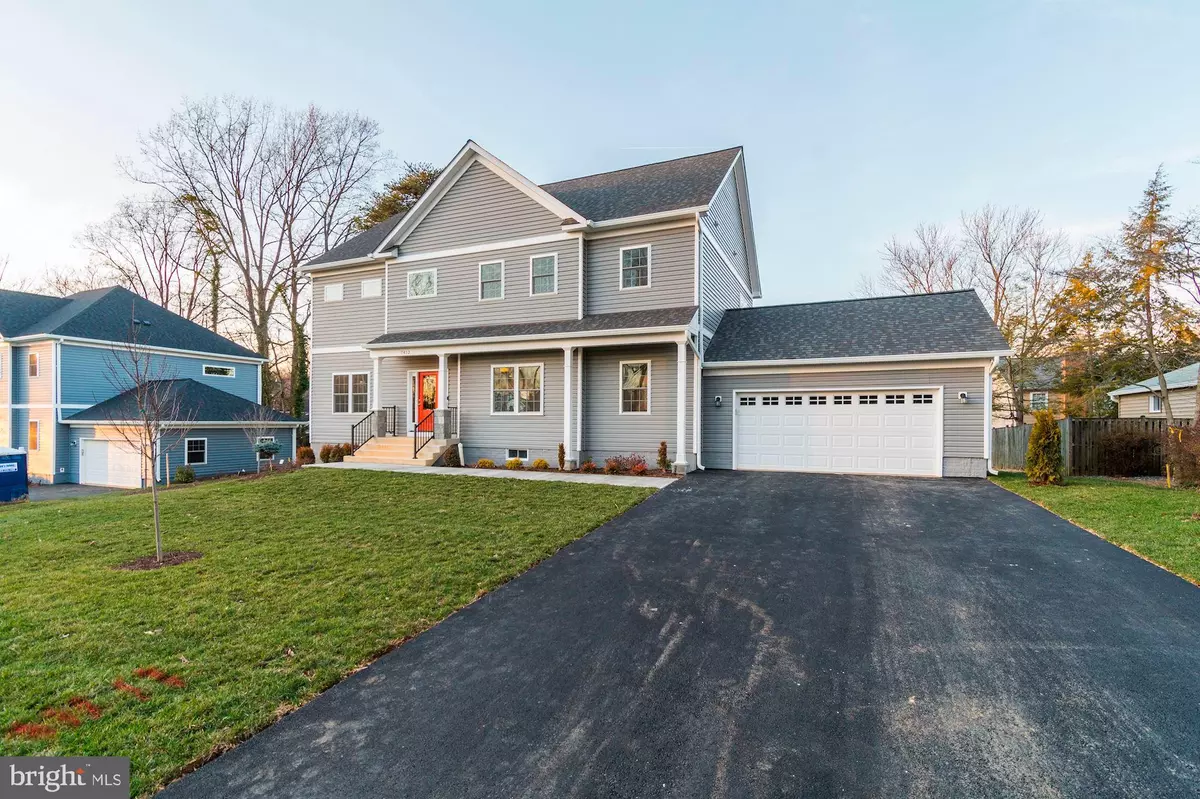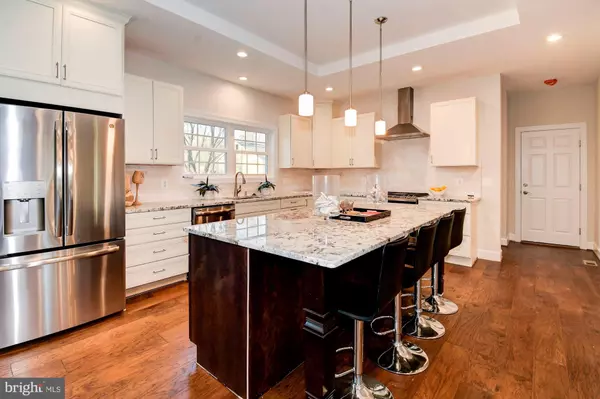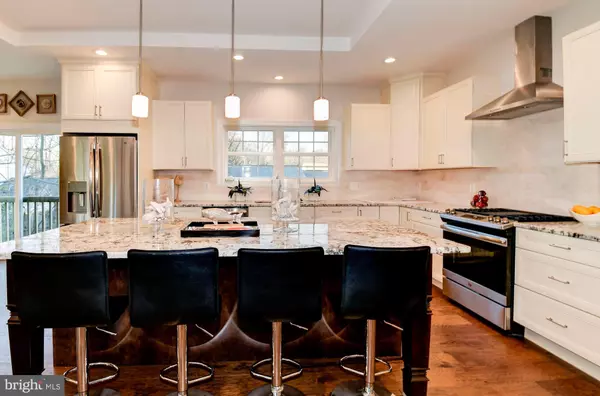$990,000
$999,888
1.0%For more information regarding the value of a property, please contact us for a free consultation.
7412 HAMILTON ST Annandale, VA 22003
5 Beds
5 Baths
4,804 SqFt
Key Details
Sold Price $990,000
Property Type Single Family Home
Sub Type Detached
Listing Status Sold
Purchase Type For Sale
Square Footage 4,804 sqft
Price per Sqft $206
Subdivision Woolfenden
MLS Listing ID VAFX1106164
Sold Date 02/14/20
Style Colonial
Bedrooms 5
Full Baths 4
Half Baths 1
HOA Y/N N
Abv Grd Liv Area 3,206
Originating Board BRIGHT
Year Built 2019
Annual Tax Amount $2,793
Tax Year 2019
Lot Size 10,000 Sqft
Acres 0.23
Property Description
GORGEOUS NEW CONSTRUCTION! Welcome to the newest quality home from Schroeder Design and Build. Located in the heart of Annandale, this stunning gem with 2 car garage is nestled on a spacious cul-de-sac and move-in ready! Inside you will be greeted by an open modern floor plan with an abundance of natural light that makes the hardwood floors gleam throughout. The gourmet kitchen showcases modern cabinets, spacious island, walk-in pantry w/mudroom, trendy granite countertops, and stainless steel appliances. Enjoy the privacy and convenience of working from home in the large main floor office or use it as a 6th bedroom. Upstairs, you will find the master suite with luxurious spa-like bath boasting large shower, dual sink vanity, designer selected flooring, wall tile surrounds, and enhanced plumbing finishes. The laundry room is thoughtfully located on the upper-level. The fully finished basement with private bedroom and full bath will make a great space for generational living, movie night and game day celebrations! Mature trees and manicured lawn surrounds this hidden gem! The location provides easy access to major commuter corridors and employment hubs. Minutes to INOVA Hospital Center, The Block restaurants & entertainment and Mosaic.
Location
State VA
County Fairfax
Zoning 140
Rooms
Other Rooms Living Room, Dining Room, Primary Bedroom, Bedroom 2, Bedroom 3, Bedroom 4, Bedroom 5, Kitchen, Family Room, Foyer, Laundry, Office, Recreation Room
Basement Daylight, Full
Interior
Interior Features Breakfast Area, Carpet, Dining Area, Entry Level Bedroom, Family Room Off Kitchen, Floor Plan - Open, Formal/Separate Dining Room, Kitchen - Eat-In, Kitchen - Island, Primary Bath(s), Recessed Lighting, Upgraded Countertops, Walk-in Closet(s), Wood Floors
Hot Water Natural Gas
Heating Forced Air
Cooling Central A/C
Flooring Ceramic Tile, Carpet, Hardwood
Equipment Dishwasher, Disposal, Refrigerator, Stove, Stainless Steel Appliances, Washer/Dryer Hookups Only, Water Heater
Window Features Sliding
Appliance Dishwasher, Disposal, Refrigerator, Stove, Stainless Steel Appliances, Washer/Dryer Hookups Only, Water Heater
Heat Source Natural Gas
Laundry Upper Floor
Exterior
Garage Garage - Front Entry
Garage Spaces 2.0
Waterfront N
Water Access N
Accessibility None
Parking Type Attached Garage
Attached Garage 2
Total Parking Spaces 2
Garage Y
Building
Lot Description Cleared, Cul-de-sac, Landlocked, Landscaping, Front Yard, No Thru Street, Rear Yard, SideYard(s), Other
Story 3+
Sewer Public Sewer
Water Public
Architectural Style Colonial
Level or Stories 3+
Additional Building Above Grade, Below Grade
Structure Type 9'+ Ceilings
New Construction Y
Schools
Elementary Schools Mason Crest
Middle Schools Poe
High Schools Falls Church
School District Fairfax County Public Schools
Others
Senior Community No
Tax ID 0603 13 0004A
Ownership Fee Simple
SqFt Source Estimated
Security Features Main Entrance Lock
Special Listing Condition Standard
Read Less
Want to know what your home might be worth? Contact us for a FREE valuation!

Our team is ready to help you sell your home for the highest possible price ASAP

Bought with Miguel E Plaza • KW Metro Center

GET MORE INFORMATION





