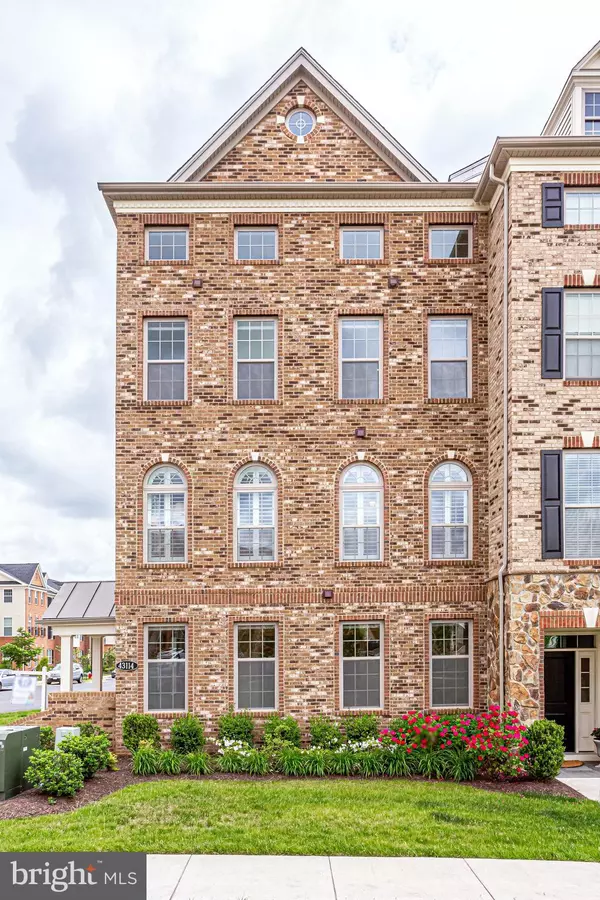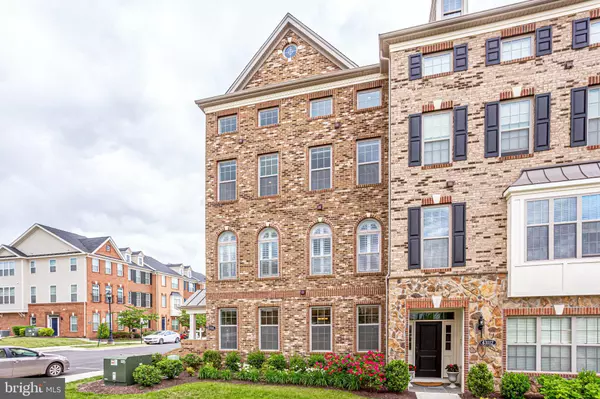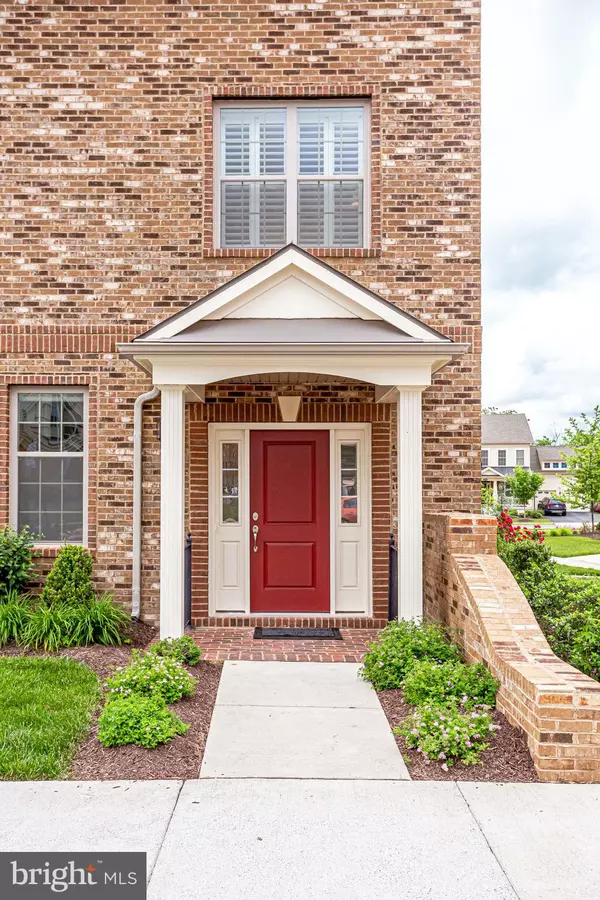$650,000
$650,000
For more information regarding the value of a property, please contact us for a free consultation.
43114 INDIA WHARF SQ Ashburn, VA 20148
4 Beds
5 Baths
3,232 SqFt
Key Details
Sold Price $650,000
Property Type Townhouse
Sub Type Interior Row/Townhouse
Listing Status Sold
Purchase Type For Sale
Square Footage 3,232 sqft
Price per Sqft $201
Subdivision Moorefield
MLS Listing ID VALO411660
Sold Date 07/14/20
Style Other
Bedrooms 4
Full Baths 3
Half Baths 2
HOA Fees $171/mo
HOA Y/N Y
Abv Grd Liv Area 3,232
Originating Board BRIGHT
Year Built 2016
Annual Tax Amount $5,906
Tax Year 2020
Lot Size 3,049 Sqft
Acres 0.07
Property Description
Open House Sunday, June 7th 1-3pm Second chance opportunity! This property won't last the weekend. Previous buyer could not obtain acceptable financing, no home inspection was done. This impeccably maintained 4-level Easton model by Toll Brothers is just a block from the Moorefield Green community pool and sited right on the edge of the welcoming green space. With a side load 2 car garage and main level entrance, this 4 bedroom, 4.5 bathroom home is one of a kind, no other model in the neighborhood benefits from this configuration. The main level entrance reveals a soaring two story foyer with private en-suite bedroom and full bath, also garage access. Stunning hardwoods through out the main and upper levels, the stairs ascend to the kitchen, living and dining areas where you'll be surrounded on three sides by Palladian windows with real custom wood plantation shutters. Maintenance-free TREX deck with privacy screen allows for enjoyable "sundowners" in the warmer coming months. Gourmet kitchen with stainless steel appliances, granite counters, upgraded cabinetry and added butler's pantry. The formal dining room with brushed nickel chandelier shares the entertaining space with formal sitting area to complete the traditional floorpan. Retreat to the third level for the master suite, with surprisingly large walk-in closet and sumptuous spa-like bath; soaking tub, tile shower with frameless glass, dual vanities and water closet. Down the hall, two additional bright and cheerful bedrooms, each with plush carpet and overhead lighting, share access to the well-appointed hall bath. The uppermost level serves as a comfortable lounge space with vaulted ceilings, skylights, another full bathroom and access to the spectacular rooftop terrace. Here you'll enjoy skyline views, a corner gas fireplace with rock surround and luxurious privacy. Moorefield Green is a walkable community minutes from the future Silver Line Metro, with exceptional amenities, including a clubhouse, state-of-the-art fitness center, resort pool, walking trail, parks, and more!
Location
State VA
County Loudoun
Zoning 05
Direction East
Rooms
Basement Garage Access, Daylight, Full, Front Entrance
Main Level Bedrooms 1
Interior
Interior Features Breakfast Area, Butlers Pantry, Ceiling Fan(s), Combination Dining/Living, Crown Moldings, Dining Area, Entry Level Bedroom, Family Room Off Kitchen, Floor Plan - Traditional, Formal/Separate Dining Room, Kitchen - Gourmet, Primary Bath(s), Pantry, Recessed Lighting, Skylight(s), Tub Shower, Upgraded Countertops, Walk-in Closet(s), Window Treatments, Wood Floors
Heating Forced Air
Cooling Central A/C, Multi Units
Flooring Hardwood, Carpet, Ceramic Tile
Fireplaces Number 1
Fireplaces Type Corner, Gas/Propane, Stone
Equipment Built-In Microwave, Dishwasher, Disposal, Dryer - Front Loading, Icemaker, Cooktop, Oven - Wall, Range Hood, Refrigerator, Stainless Steel Appliances, Washer - Front Loading, Water Heater
Fireplace Y
Window Features Double Pane,Palladian,Skylights
Appliance Built-In Microwave, Dishwasher, Disposal, Dryer - Front Loading, Icemaker, Cooktop, Oven - Wall, Range Hood, Refrigerator, Stainless Steel Appliances, Washer - Front Loading, Water Heater
Heat Source Natural Gas
Laundry Upper Floor, Washer In Unit, Dryer In Unit
Exterior
Garage Garage - Side Entry, Garage Door Opener, Oversized
Garage Spaces 2.0
Waterfront N
Water Access N
Accessibility None
Parking Type Attached Garage, Off Street
Attached Garage 2
Total Parking Spaces 2
Garage Y
Building
Story 3
Sewer Public Sewer
Water Public
Architectural Style Other
Level or Stories 3
Additional Building Above Grade, Below Grade
New Construction N
Schools
Elementary Schools Moorefield Station
Middle Schools Stone Hill
High Schools Rock Ridge
School District Loudoun County Public Schools
Others
Senior Community No
Tax ID 121361530000
Ownership Fee Simple
SqFt Source Assessor
Special Listing Condition Standard
Read Less
Want to know what your home might be worth? Contact us for a FREE valuation!

Our team is ready to help you sell your home for the highest possible price ASAP

Bought with Young-ae Bauer • AMPLUS REALTY, LLC.

GET MORE INFORMATION





