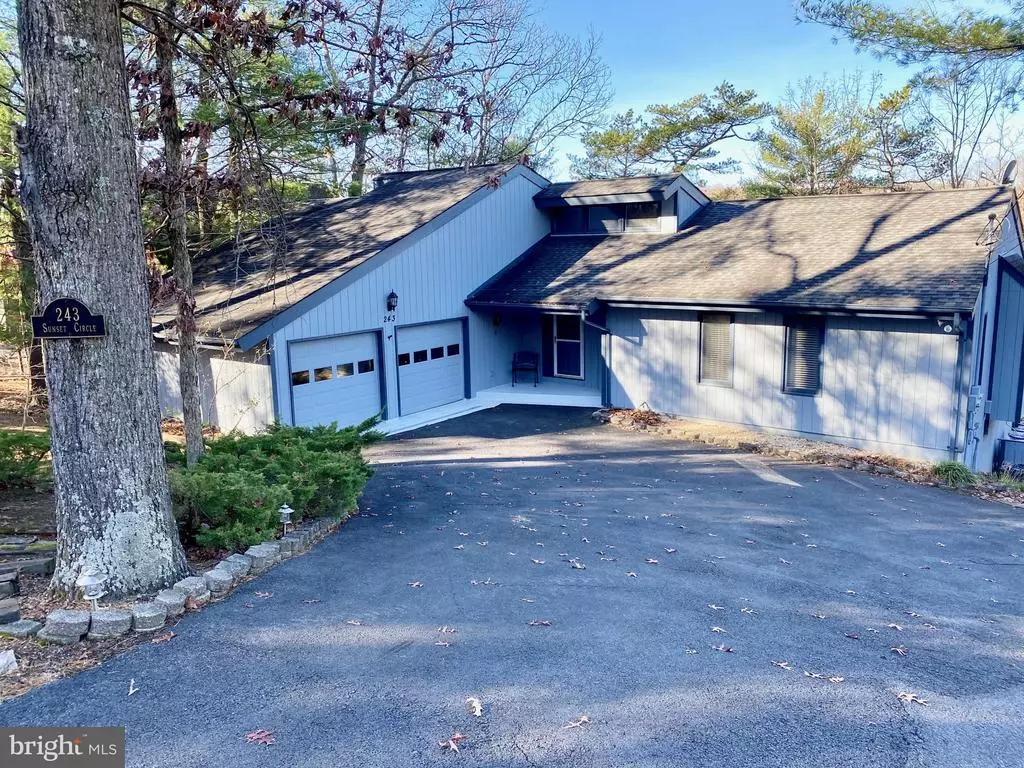$499,900
$499,900
For more information regarding the value of a property, please contact us for a free consultation.
243 SUNSET CIR Cross Junction, VA 22625
5 Beds
3 Baths
3,628 SqFt
Key Details
Sold Price $499,900
Property Type Single Family Home
Sub Type Detached
Listing Status Sold
Purchase Type For Sale
Square Footage 3,628 sqft
Price per Sqft $137
Subdivision Lake Holiday Estates
MLS Listing ID VAFV162168
Sold Date 02/26/21
Style Ranch/Rambler
Bedrooms 5
Full Baths 3
HOA Fees $142/mo
HOA Y/N Y
Abv Grd Liv Area 1,814
Originating Board BRIGHT
Year Built 1987
Annual Tax Amount $1,975
Tax Year 2019
Lot Size 0.334 Acres
Acres 0.33
Property Description
WATERFRONT one level living in this well cared for rancher with full finished basement and 2 car garage! Come enjoy the double rear decks as you enjoy the lakefront views with your own dock on this quiet, wide cove. Updated eat in kitchen has granite counters, breakfast bar, and beautiful flooring. Living room has vaulted ceilings and a gorgeous sunroom attaches in rear. 3 bedrooms with master on main level. 2-3 additional bedrooms on lower level with family room and full large bath. Storage/workshop area offers ample room for extras. Over 3600 finished square feet makes this the permanent of second home that youve been waiting for!
Location
State VA
County Frederick
Zoning R5
Rooms
Basement Full, Connecting Stairway, Interior Access, Walkout Level
Main Level Bedrooms 3
Interior
Interior Features Ceiling Fan(s), Combination Kitchen/Dining, Dining Area, Entry Level Bedroom, Kitchen - Eat-In, Kitchen - Table Space, Pantry, Stall Shower, Tub Shower, Upgraded Countertops, Walk-in Closet(s), Wood Floors
Hot Water Electric
Heating Forced Air
Cooling Central A/C
Equipment Washer, Dryer, Stainless Steel Appliances, Refrigerator
Appliance Washer, Dryer, Stainless Steel Appliances, Refrigerator
Heat Source Propane - Leased
Exterior
Exterior Feature Deck(s), Wrap Around
Parking Features Inside Access, Garage - Side Entry, Garage Door Opener, Oversized
Garage Spaces 6.0
Utilities Available Cable TV, Phone Available, Propane
Amenities Available Basketball Courts, Baseball Field, Beach, Club House, Gated Community, Jog/Walk Path, Lake, Meeting Room, Party Room, Picnic Area, Pier/Dock, Security, Tennis Courts, Tot Lots/Playground, Volleyball Courts, Water/Lake Privileges
Water Access Y
Water Access Desc Boat - Length Limit,Boat - Powered,Canoe/Kayak,Public Access,Swimming Allowed,Waterski/Wakeboard
View Lake, Trees/Woods
Roof Type Architectural Shingle
Street Surface Paved
Accessibility None
Porch Deck(s), Wrap Around
Attached Garage 2
Total Parking Spaces 6
Garage Y
Building
Lot Description Road Frontage, Trees/Wooded, Sloping
Story 2
Foundation Active Radon Mitigation
Sewer Public Sewer
Water Public
Architectural Style Ranch/Rambler
Level or Stories 2
Additional Building Above Grade, Below Grade
New Construction N
Schools
Elementary Schools Gainesboro
Middle Schools Frederick County
High Schools James Wood
School District Frederick County Public Schools
Others
HOA Fee Include Common Area Maintenance,Pier/Dock Maintenance,Reserve Funds,Security Gate,Management
Senior Community No
Tax ID 18A02 2 3 308
Ownership Fee Simple
SqFt Source Estimated
Special Listing Condition Standard
Read Less
Want to know what your home might be worth? Contact us for a FREE valuation!

Our team is ready to help you sell your home for the highest possible price ASAP

Bought with Lisa M Cox • Colony Realty

GET MORE INFORMATION

