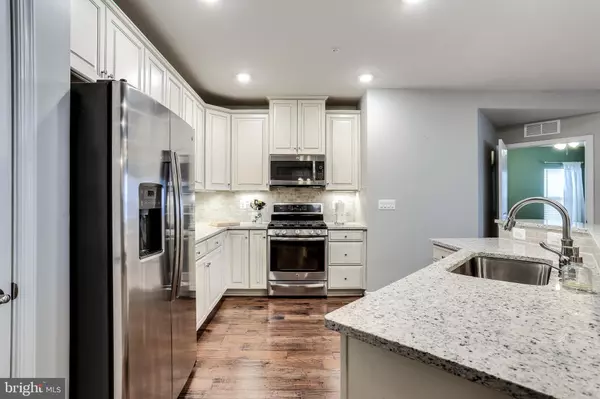$286,000
$305,000
6.2%For more information regarding the value of a property, please contact us for a free consultation.
2241 JOHN GRAVEL RD #K Marriottsville, MD 21104
2 Beds
2 Baths
1,438 SqFt
Key Details
Sold Price $286,000
Property Type Condo
Sub Type Condo/Co-op
Listing Status Sold
Purchase Type For Sale
Square Footage 1,438 sqft
Price per Sqft $198
Subdivision Waverly Woods West
MLS Listing ID MDHW273348
Sold Date 05/27/20
Style Unit/Flat
Bedrooms 2
Full Baths 2
Condo Fees $199/mo
HOA Fees $160/mo
HOA Y/N Y
Abv Grd Liv Area 1,438
Originating Board BRIGHT
Year Built 2017
Annual Tax Amount $4,227
Tax Year 2020
Property Description
Fall in love with this beautifully appointed open concept condo in the coveted community of Waverly Woods! As soon as you step inside, you are welcomed by its bright, inviting living space with room to relax. The large living room is perfectly punctuated by a fireplace, sure to keep you warm through the winter months! Enjoy a spacious dining area, conveniently open to the stunning kitchen. The kitchen serves as the centerpiece, boasting of sparkling granite countertops, stainless steel appliances, and a large island with counter-height seating. Two spacious bedrooms await, offering ample space for many configurations to suit your needs. The owner's suite is appointed with a private bath featuring a granite-topped vanity, while the hall bath offers an impressive dual sink and shower with a seat. Relax on your private balcony, with serene views of the neighborhood. You will love living in Waverly Woods, with a prime location near to many local hot spots, major routes, shopping, dining, and other amenities. This one truly is a must-see! Appraised at $305,000.00, approved price by bank, one bank only, quicker settlement possible.
Location
State MD
County Howard
Zoning PSC
Rooms
Main Level Bedrooms 2
Interior
Hot Water Tankless
Heating Forced Air
Cooling Ceiling Fan(s), Central A/C
Flooring Carpet, Hardwood, Ceramic Tile
Fireplaces Number 1
Fireplaces Type Gas/Propane
Equipment Dryer, Exhaust Fan, Built-In Microwave, Oven - Self Cleaning, Dishwasher, Washer, Refrigerator
Fireplace Y
Appliance Dryer, Exhaust Fan, Built-In Microwave, Oven - Self Cleaning, Dishwasher, Washer, Refrigerator
Heat Source Natural Gas
Laundry Washer In Unit, Dryer In Unit
Exterior
Exterior Feature Balcony
Utilities Available Under Ground
Amenities Available Club House, Community Center, Exercise Room, Elevator, Golf Course, Jog/Walk Path, Swimming Pool
Waterfront N
Water Access N
Roof Type Fiberglass
Accessibility Elevator, 32\"+ wide Doors
Porch Balcony
Parking Type Parking Lot
Garage N
Building
Story 1
Unit Features Garden 1 - 4 Floors
Sewer Public Sewer
Water Public
Architectural Style Unit/Flat
Level or Stories 1
Additional Building Above Grade, Below Grade
New Construction N
Schools
School District Howard County Public School System
Others
HOA Fee Include Insurance,Lawn Care Front,Lawn Care Rear,Lawn Care Side,Pool(s),Snow Removal,Trash
Senior Community Yes
Age Restriction 55
Tax ID 1403600132
Ownership Condominium
Security Features Main Entrance Lock,Smoke Detector,Sprinkler System - Indoor
Horse Property N
Special Listing Condition Short Sale
Read Less
Want to know what your home might be worth? Contact us for a FREE valuation!

Our team is ready to help you sell your home for the highest possible price ASAP

Bought with Mike Clevenger • Northrop Realty

GET MORE INFORMATION





