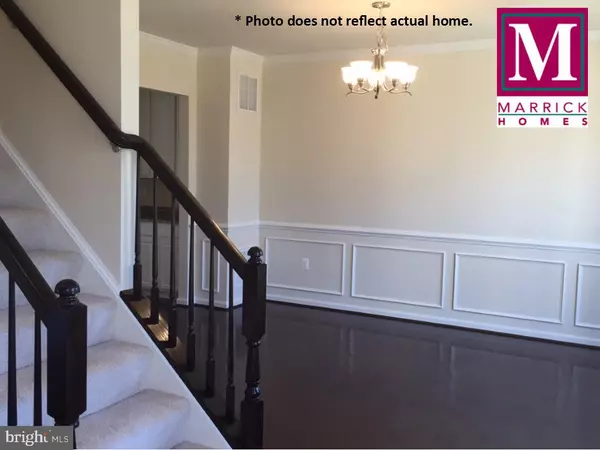$616,566
$616,566
For more information regarding the value of a property, please contact us for a free consultation.
13805 CELADON CT Hughesville, MD 20637
4 Beds
4 Baths
3,694 SqFt
Key Details
Sold Price $616,566
Property Type Single Family Home
Sub Type Detached
Listing Status Sold
Purchase Type For Sale
Square Footage 3,694 sqft
Price per Sqft $166
Subdivision Inverness
MLS Listing ID MDCH213578
Sold Date 03/09/21
Style Colonial
Bedrooms 4
Full Baths 3
Half Baths 1
HOA Fees $16/ann
HOA Y/N Y
Abv Grd Liv Area 2,729
Originating Board BRIGHT
Year Built 2020
Annual Tax Amount $1,581
Tax Year 2019
Lot Size 1.300 Acres
Acres 1.3
Property Description
Grandhaven 3 to be built. New Construction to be Built! 4 Bedrooms, 3 1/2 Baths with Side Load Garage. Granite Kitchen Countertops Upgraded Granite w/Eased Edge, Double Bowl, Stainless Steel, Undermount Kitchen Sink, Level 2 Kitchen and Bath Cabinets (42 Inch Kitchen Cabinets, Stainless Steel Appliances: 25 cu. ft. Side by Side Refrigerator, Electric Smooth-Top Range, Range Hood (Vented to Exterior), & Dishwasher, Plus many Upgrades like Custom Kitchen, Upgraded Flooring, Finished Basement, Lighting, Appliances, etc. Pictures are Samples and actual House Plan and Trim and Colors may Vary.
Location
State MD
County Charles
Zoning AC
Rooms
Basement Partially Finished, Daylight, Partial
Interior
Hot Water Electric
Heating Heat Pump(s)
Cooling Heat Pump(s)
Fireplace Y
Heat Source Electric
Laundry Main Floor
Exterior
Parking Features Garage - Side Entry
Garage Spaces 2.0
Water Access N
Roof Type Architectural Shingle
Accessibility None
Attached Garage 2
Total Parking Spaces 2
Garage Y
Building
Story 3
Sewer On Site Septic
Water Well
Architectural Style Colonial
Level or Stories 3
Additional Building Above Grade, Below Grade
New Construction Y
Schools
Elementary Schools T. C. Martin
Middle Schools Milton M. Somers
High Schools St. Charles
School District Charles County Public Schools
Others
Senior Community No
Tax ID 0908073929
Ownership Fee Simple
SqFt Source Assessor
Special Listing Condition Standard
Read Less
Want to know what your home might be worth? Contact us for a FREE valuation!

Our team is ready to help you sell your home for the highest possible price ASAP

Bought with Lillian A Hardaway • Samson Properties
GET MORE INFORMATION





