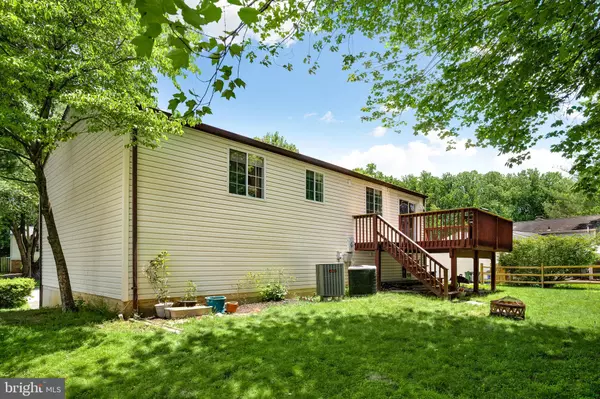$578,000
$569,900
1.4%For more information regarding the value of a property, please contact us for a free consultation.
8373 MAGIC LEAF RD Springfield, VA 22153
4 Beds
3 Baths
1,787 SqFt
Key Details
Sold Price $578,000
Property Type Single Family Home
Sub Type Detached
Listing Status Sold
Purchase Type For Sale
Square Footage 1,787 sqft
Price per Sqft $323
Subdivision Newington Woods
MLS Listing ID VAFX1208828
Sold Date 09/07/21
Style Split Level,Split Foyer
Bedrooms 4
Full Baths 2
Half Baths 1
HOA Fees $49/qua
HOA Y/N Y
Abv Grd Liv Area 1,137
Originating Board BRIGHT
Year Built 1979
Annual Tax Amount $5,185
Tax Year 2020
Lot Size 9,137 Sqft
Acres 0.21
Property Description
Location! Location! Location! Welcome Home to this Meticulously maintained , updated 4 BD / 2.5 BA beautiful split level in sought after Newington Forest. Large open living area with expansive kitchen space. Living and dining area open to a large deck where you can relax in the shade of the mature trees. Three good size bedrooms on the top level with, beautiful bathrooms. Flooring consists of both hardwood & luxury vinyl floors throughout and freshly painted with beautiful trim and picture framing. Large 4th bedroom on the lower level with private half bath. Wonderful community in desired South County HS pyramid, with many amenities including parkland, pool, paths, play grounds, tennis courts, basketball courts, picnic areas and planned many events. Very close by is South Run RECenter and Park for indoor and outdoor activities; Burke Lake Regional Park and Golf Course, Laurel Hill golf course in Lorton, and newly renovated Springfield Town Center. An abundance of local dining, shopping. Lorton Art Center, Theater, Museums , Sporting events, concerts, and so much more that our Nations Capital has to offer. Nearby corridors of I-95, Route 66, Route 123, and the Fairfax County Parkway giving easy access to Fort Belvoir, US Coast Guard, the National Geospatial Agency, into DC and throughout Northern Virginia. Plus, the Springfield Metro/VRE and the Burke VRE are close by and many Bus stops within the neighborhood.
Location
State VA
County Fairfax
Zoning 303
Direction East
Rooms
Other Rooms Living Room, Dining Room, Kitchen, Laundry
Basement Daylight, Full, Fully Finished, Garage Access
Main Level Bedrooms 3
Interior
Interior Features Attic, Ceiling Fan(s), Chair Railings, Combination Dining/Living, Combination Kitchen/Dining, Combination Kitchen/Living, Family Room Off Kitchen, Floor Plan - Open, Kitchen - Table Space, Pantry, Primary Bath(s), Recessed Lighting, Stall Shower, Window Treatments
Hot Water Electric
Heating Heat Pump(s)
Cooling Central A/C, Ceiling Fan(s)
Flooring Hardwood, Vinyl
Equipment Built-In Microwave, Built-In Range, Dishwasher, Disposal, Dryer - Electric, Refrigerator, Washer, Water Heater
Furnishings No
Fireplace N
Appliance Built-In Microwave, Built-In Range, Dishwasher, Disposal, Dryer - Electric, Refrigerator, Washer, Water Heater
Heat Source Electric
Laundry Basement
Exterior
Garage Built In, Garage - Front Entry
Garage Spaces 4.0
Utilities Available Phone, Cable TV Available, Electric Available, Sewer Available
Amenities Available Baseball Field, Basketball Courts, Common Grounds, Community Center, Pool - Outdoor, Recreational Center, Swimming Pool, Tennis Courts, Tot Lots/Playground
Waterfront N
Water Access N
View Garden/Lawn, Trees/Woods
Roof Type Shingle
Street Surface Black Top
Accessibility None
Road Frontage City/County
Parking Type Attached Garage, Driveway, On Street
Attached Garage 2
Total Parking Spaces 4
Garage Y
Building
Story 2
Foundation Slab
Sewer Private Sewer
Water Public
Architectural Style Split Level, Split Foyer
Level or Stories 2
Additional Building Above Grade, Below Grade
Structure Type Dry Wall
New Construction N
Schools
School District Fairfax County Public Schools
Others
Pets Allowed Y
HOA Fee Include All Ground Fee,Management,Pool(s),Recreation Facility,Common Area Maintenance
Senior Community No
Tax ID 0981 04 0022
Ownership Fee Simple
SqFt Source Assessor
Acceptable Financing FHA, Conventional, Cash, VA
Listing Terms FHA, Conventional, Cash, VA
Financing FHA,Conventional,Cash,VA
Special Listing Condition Standard
Pets Description Cats OK, Dogs OK
Read Less
Want to know what your home might be worth? Contact us for a FREE valuation!

Our team is ready to help you sell your home for the highest possible price ASAP

Bought with Kathleen G McDonald • Pearson Smith Realty, LLC

GET MORE INFORMATION





