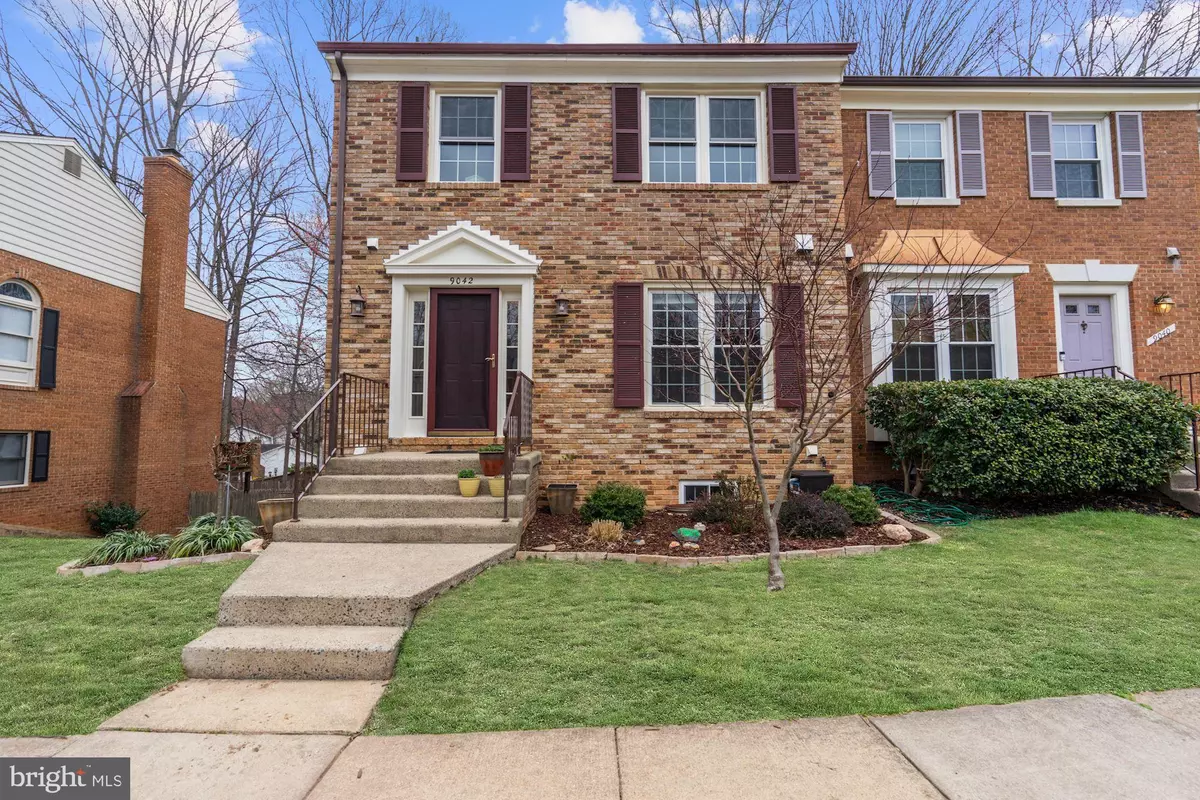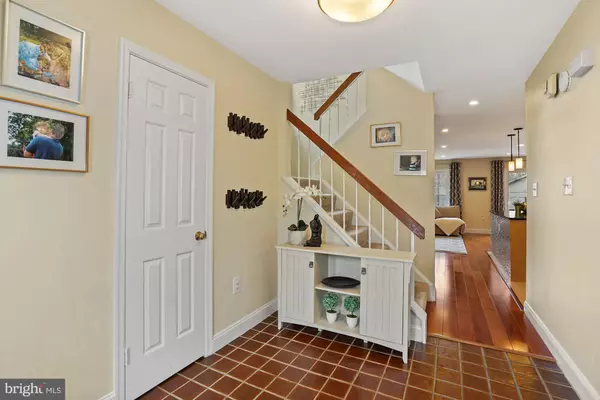$537,000
$519,900
3.3%For more information regarding the value of a property, please contact us for a free consultation.
9042 GAVELWOOD CT Springfield, VA 22153
4 Beds
4 Baths
2,185 SqFt
Key Details
Sold Price $537,000
Property Type Townhouse
Sub Type End of Row/Townhouse
Listing Status Sold
Purchase Type For Sale
Square Footage 2,185 sqft
Price per Sqft $245
Subdivision Glenwood Manor
MLS Listing ID VAFX1117894
Sold Date 04/20/20
Style Colonial
Bedrooms 4
Full Baths 3
Half Baths 1
HOA Fees $96/mo
HOA Y/N Y
Abv Grd Liv Area 1,748
Originating Board BRIGHT
Year Built 1981
Annual Tax Amount $5,416
Tax Year 2019
Lot Size 2,720 Sqft
Acres 0.06
Property Description
Welcome to this bright 3-level end-Unit Townhome, with deck, patio, and walkout basement, located in a lovely neighborhood just a block from Huntsman Lake. This home features an open floor plan on the main level with a remodeled kitchen and 4 bedrooms and 3.5 baths. Beautiful library/playroom on the main floor. Many updates throughout including basement remodeling, which offers an additional bedroom, office, and additional storage. All new windows and exterior doors with a transferable guarantee. Updated bathrooms upstairs and on the main level. New washing machine, whole house humidifier, and LED recessed lights across most of the house. Lower Level is perfect for entertaining/recreation with a wet bar and fireplace. 2 Storage closets in basement and large shed in the backyard for extra storage. Minutes away from Fairfax County Parkway, I-95, I-495, and Franconia-Springfield Metro Station. A Must See!
Location
State VA
County Fairfax
Zoning 151
Rooms
Basement Walkout Level
Interior
Interior Features Ceiling Fan(s)
Hot Water Electric
Heating Heat Pump(s)
Cooling Central A/C
Fireplaces Number 1
Equipment Built-In Microwave, Dryer, Washer, Dishwasher, Disposal, Humidifier, Refrigerator, Stove
Fireplace Y
Appliance Built-In Microwave, Dryer, Washer, Dishwasher, Disposal, Humidifier, Refrigerator, Stove
Heat Source Electric
Exterior
Exterior Feature Deck(s), Patio(s)
Parking On Site 2
Amenities Available Lake, Tot Lots/Playground
Waterfront N
Water Access N
Accessibility Other
Porch Deck(s), Patio(s)
Parking Type On Street
Garage N
Building
Story 3+
Sewer Public Sewer
Water Public
Architectural Style Colonial
Level or Stories 3+
Additional Building Above Grade, Below Grade
New Construction N
Schools
School District Fairfax County Public Schools
Others
HOA Fee Include Trash
Senior Community No
Tax ID 0884 07 0124
Ownership Fee Simple
SqFt Source Assessor
Special Listing Condition Standard
Read Less
Want to know what your home might be worth? Contact us for a FREE valuation!

Our team is ready to help you sell your home for the highest possible price ASAP

Bought with Beth Cichowski • Veterans Realty Group, LLC

GET MORE INFORMATION





