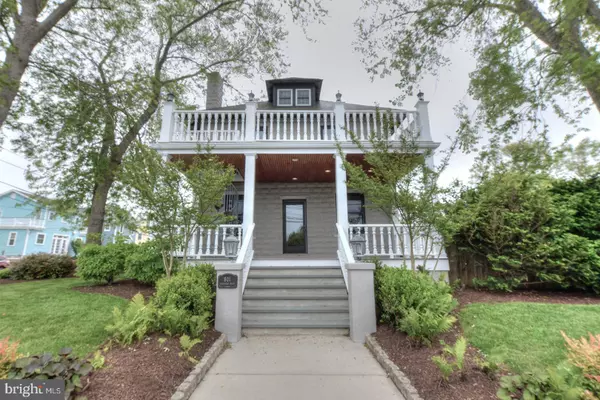$990,000
$1,049,000
5.6%For more information regarding the value of a property, please contact us for a free consultation.
801 SAVANNAH RD Lewes, DE 19958
4 Beds
3 Baths
3,200 SqFt
Key Details
Sold Price $990,000
Property Type Single Family Home
Sub Type Detached
Listing Status Sold
Purchase Type For Sale
Square Footage 3,200 sqft
Price per Sqft $309
Subdivision None Available
MLS Listing ID DESU161322
Sold Date 08/26/20
Style Traditional
Bedrooms 4
Full Baths 3
HOA Y/N N
Abv Grd Liv Area 3,000
Originating Board BRIGHT
Year Built 1919
Annual Tax Amount $1,931
Tax Year 2019
Lot Size 10,000 Sqft
Acres 0.23
Lot Dimensions 100.00 x 100.00
Property Description
Welcome to 801 Savannah Road! Located at the corner of Savannah Road and McFee Street, this home is situated on a 100' x 100' lot and walking distance from the Lewes Farmer's Market, Junction Breakwater Trail, shops and restaurants that line 2nd Street and just a short bike from Lewes Beach and Cape Henlopen State Park. This historic home originally built in 1919 is filled with charming features including original hardwood floors, stained glass windows, and beautiful woodwork. The first floor features a spacious living room with gas fireplace, stone surround, recessed lighting and custom built-ins, formal dining room, full bath and an updated kitchen. The recently renovated kitchen includes cement tile floor, stainless steel appliances, Wolf range with 6 burners, range hood, dishwasher, microwave, and butlers pantry with wine fridge and 2nd staircase. On the second floor you will find 2 additional guest bedrooms, full bath and a large master suite, boasting an expansive master bath and walk-in closet. In addition, the third floor can be utilized as a loft or 5th bedroom. The exterior of this home offers a large in-ground pool, front porch with spiral staircase leading to a balcony, rear screened porch, 2-car garage, extra driveway for parking, and mature landscaping. Great opportunity in Lewes.
Location
State DE
County Sussex
Area Lewes Rehoboth Hundred (31009)
Zoning TN
Rooms
Basement Partially Finished
Interior
Interior Features Additional Stairway, Butlers Pantry, Breakfast Area, Carpet, Floor Plan - Traditional, Formal/Separate Dining Room, Primary Bath(s), Recessed Lighting, Upgraded Countertops, Stain/Lead Glass, Wood Floors
Hot Water Propane
Heating Forced Air, Central, Zoned
Cooling Zoned, Central A/C
Flooring Hardwood, Tile/Brick, Carpet
Fireplaces Number 1
Fireplaces Type Gas/Propane, Stone
Equipment Dishwasher, Dryer, Extra Refrigerator/Freezer, Microwave, Commercial Range, Range Hood, Refrigerator, Six Burner Stove, Stainless Steel Appliances, Washer, Water Heater
Fireplace Y
Appliance Dishwasher, Dryer, Extra Refrigerator/Freezer, Microwave, Commercial Range, Range Hood, Refrigerator, Six Burner Stove, Stainless Steel Appliances, Washer, Water Heater
Heat Source Electric
Laundry Upper Floor
Exterior
Exterior Feature Balcony, Deck(s), Porch(es), Screened
Parking Features Garage - Rear Entry
Garage Spaces 8.0
Fence Partially
Pool Fenced, In Ground
Water Access N
Roof Type Architectural Shingle
Accessibility None
Porch Balcony, Deck(s), Porch(es), Screened
Total Parking Spaces 8
Garage Y
Building
Lot Description Corner
Story 3
Sewer Public Sewer
Water Public
Architectural Style Traditional
Level or Stories 3
Additional Building Above Grade, Below Grade
Structure Type Plaster Walls
New Construction N
Schools
Elementary Schools Lewes
Middle Schools Beacon
High Schools Cape Henlopen
School District Cape Henlopen
Others
Senior Community No
Tax ID 335-08.11-199.00
Ownership Fee Simple
SqFt Source Estimated
Acceptable Financing Cash, Conventional
Horse Property N
Listing Terms Cash, Conventional
Financing Cash,Conventional
Special Listing Condition Standard
Read Less
Want to know what your home might be worth? Contact us for a FREE valuation!

Our team is ready to help you sell your home for the highest possible price ASAP

Bought with TJARK BATEMAN • Jack Lingo - Rehoboth

GET MORE INFORMATION





