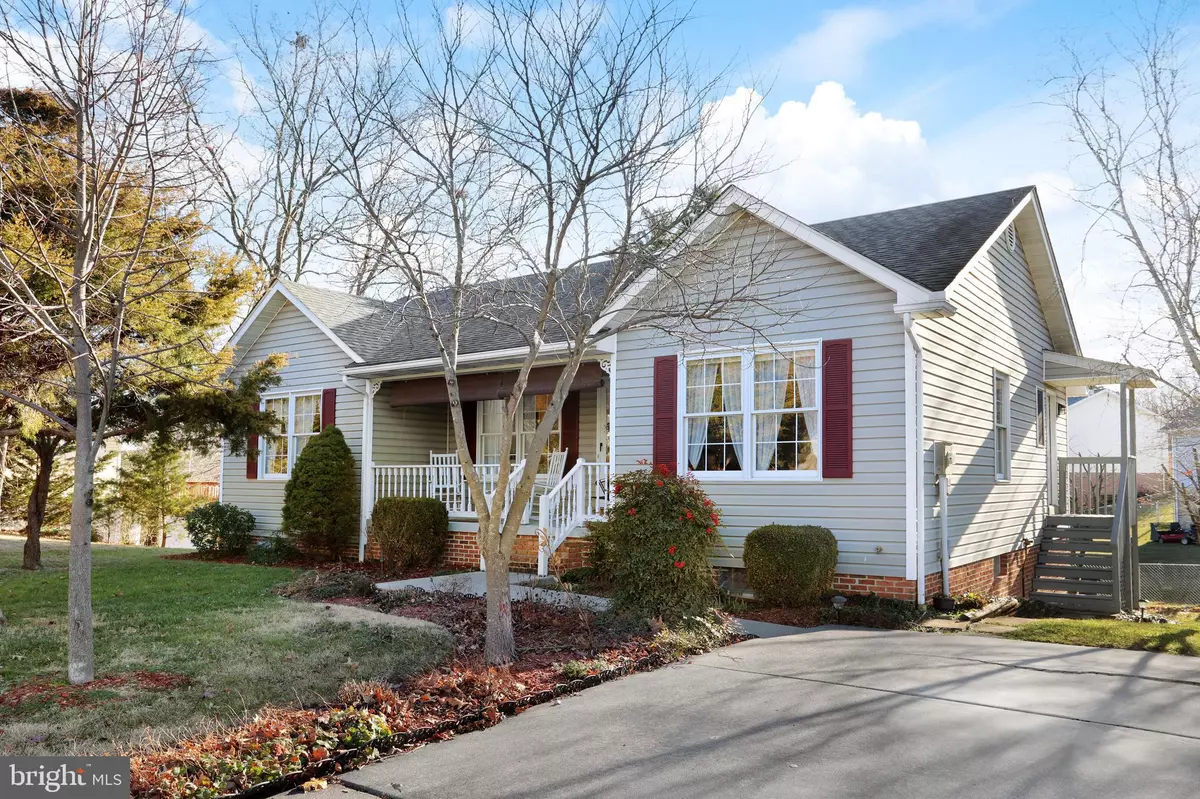$243,000
$243,000
For more information regarding the value of a property, please contact us for a free consultation.
564 CHRISTIANSEN DR Strasburg, VA 22657
3 Beds
3 Baths
1,312 SqFt
Key Details
Sold Price $243,000
Property Type Single Family Home
Sub Type Detached
Listing Status Sold
Purchase Type For Sale
Square Footage 1,312 sqft
Price per Sqft $185
Subdivision Madison Heights
MLS Listing ID VASH118166
Sold Date 02/24/20
Style Ranch/Rambler
Bedrooms 3
Full Baths 2
Half Baths 1
HOA Y/N N
Abv Grd Liv Area 1,312
Originating Board BRIGHT
Year Built 1995
Annual Tax Amount $1,560
Tax Year 2019
Lot Size 0.271 Acres
Acres 0.27
Property Description
Lovely ranch located in Madison Heights subdivision. Main level offers Living Room, Dining Room, Kitchen, 3 Bedrooms & 2 Full Baths. Full basement is partially finished and has a large Family Room, 3rd Full Bath and plenty of room for storage. Exterior features include an inviting front porch, rear deck, mature landscaping, and a storage building all on a nice corner lot with mountain views. Schedule an appointment today!!
Location
State VA
County Shenandoah
Zoning RES
Rooms
Other Rooms Living Room, Dining Room, Primary Bedroom, Bedroom 2, Bedroom 3, Kitchen, Family Room, Storage Room, Primary Bathroom, Full Bath
Basement Full, Connecting Stairway, Daylight, Partial, Improved, Interior Access, Outside Entrance, Partially Finished, Space For Rooms, Walkout Level
Main Level Bedrooms 3
Interior
Interior Features Carpet, Entry Level Bedroom, Dining Area, Primary Bath(s), Tub Shower, Combination Kitchen/Dining, Floor Plan - Open
Heating Forced Air
Cooling Central A/C
Flooring Carpet, Vinyl
Equipment Dishwasher, Exhaust Fan, Oven/Range - Electric, Refrigerator
Fireplace N
Appliance Dishwasher, Exhaust Fan, Oven/Range - Electric, Refrigerator
Heat Source Propane - Leased
Laundry Hookup
Exterior
Exterior Feature Porch(es), Deck(s)
Garage Spaces 2.0
Waterfront N
Water Access N
View Mountain
Roof Type Shingle
Accessibility None
Porch Porch(es), Deck(s)
Parking Type Driveway
Total Parking Spaces 2
Garage N
Building
Story 1
Sewer Public Sewer
Water Public
Architectural Style Ranch/Rambler
Level or Stories 1
Additional Building Above Grade, Below Grade
Structure Type Dry Wall
New Construction N
Schools
Elementary Schools Sandy Hook
Middle Schools Signal Knob
High Schools Strasburg
School District Shenandoah County Public Schools
Others
Senior Community No
Tax ID 025 11 034
Ownership Fee Simple
SqFt Source Assessor
Acceptable Financing Cash, Conventional, FHA, USDA, VA
Horse Property N
Listing Terms Cash, Conventional, FHA, USDA, VA
Financing Cash,Conventional,FHA,USDA,VA
Special Listing Condition Standard
Read Less
Want to know what your home might be worth? Contact us for a FREE valuation!

Our team is ready to help you sell your home for the highest possible price ASAP

Bought with Jaclyn Fleet • Berkshire Hathaway HomeServices PenFed Realty

GET MORE INFORMATION





