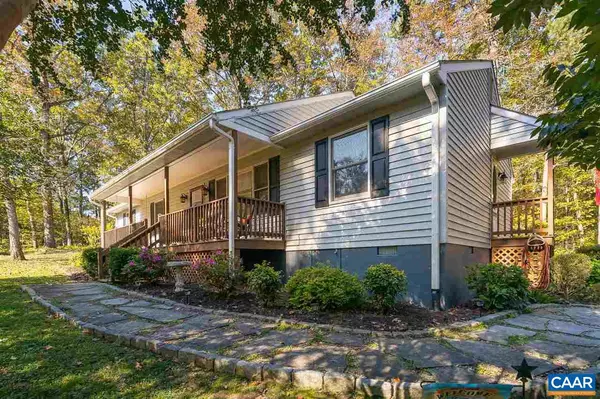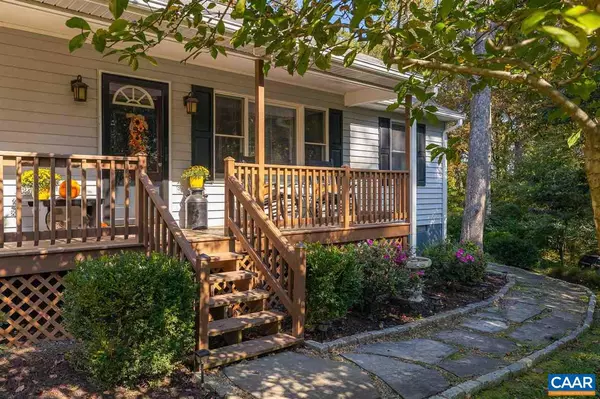$310,000
$312,500
0.8%For more information regarding the value of a property, please contact us for a free consultation.
1137 KINGSWAY RD RD Afton, VA 22920
4 Beds
2 Baths
1,400 SqFt
Key Details
Sold Price $310,000
Property Type Single Family Home
Sub Type Detached
Listing Status Sold
Purchase Type For Sale
Square Footage 1,400 sqft
Price per Sqft $221
Subdivision Wavertree Hall Farm
MLS Listing ID 609601
Sold Date 03/25/21
Style Ranch/Rambler
Bedrooms 4
Full Baths 2
HOA Y/N N
Abv Grd Liv Area 1,400
Originating Board CAAR
Year Built 1990
Annual Tax Amount $2,374
Tax Year 2020
Lot Size 1.910 Acres
Acres 1.91
Property Sub-Type Detached
Property Description
ENJOY ONE-LEVEL living on a private lot, with a spacious front porch and backyard deck entertainment area. KITCHEN FEATURES BIRCH custom cabinetry, countertop space, and French doors that open wide to the exterior entertainment space. NATURAL LIGHT SHINES through the main living area, and includes a large kitchen bar that opens to the living room. NEW TRANE HVAC, exterior French doors, carpet, newly painted interior and exterior, and backyard fencing are just some of the improvements completed in 2020 (see improvements list for full list). CONVENIENTLY LOCATED and minutes to the interstate, Crozet, and surrounding area attractions.,Birch Cabinets,Glass Front Cabinets,Solid Surface Counter
Location
State VA
County Albemarle
Zoning PRD
Rooms
Other Rooms Living Room, Primary Bedroom, Kitchen, Primary Bathroom, Full Bath, Additional Bedroom
Main Level Bedrooms 4
Interior
Interior Features Entry Level Bedroom
Heating Heat Pump(s)
Cooling Heat Pump(s)
Flooring Carpet, Hardwood, Laminated
Equipment Washer/Dryer Hookups Only, Dishwasher, Oven/Range - Electric, Microwave, Refrigerator, Energy Efficient Appliances
Fireplace N
Window Features Casement,Screens,Vinyl Clad
Appliance Washer/Dryer Hookups Only, Dishwasher, Oven/Range - Electric, Microwave, Refrigerator, Energy Efficient Appliances
Exterior
Exterior Feature Deck(s), Porch(es)
Fence Partially
View Trees/Woods
Roof Type Composite
Accessibility None
Porch Deck(s), Porch(es)
Road Frontage Private, Road Maintenance Agreement
Garage N
Building
Lot Description Sloping, Partly Wooded, Private
Story 1
Foundation Block, Crawl Space
Sewer Septic Exists
Water Well
Architectural Style Ranch/Rambler
Level or Stories 1
Additional Building Above Grade, Below Grade
Structure Type High
New Construction N
Schools
Elementary Schools Brownsville
Middle Schools Henley
High Schools Western Albemarle
School District Albemarle County Public Schools
Others
Ownership Other
Security Features Smoke Detector
Special Listing Condition Standard
Read Less
Want to know what your home might be worth? Contact us for a FREE valuation!

Our team is ready to help you sell your home for the highest possible price ASAP

Bought with EMILY L DOOLEY • NEST REALTY GROUP
GET MORE INFORMATION





