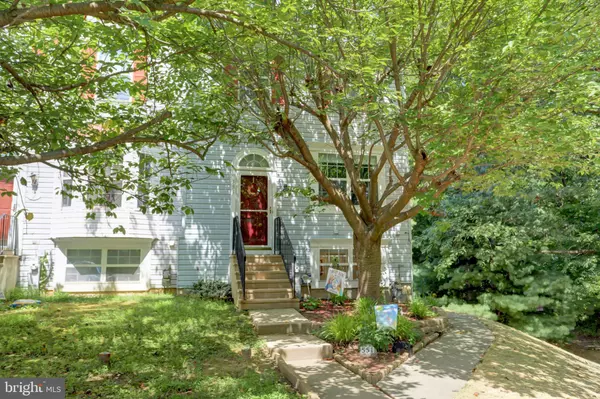$210,000
$210,000
For more information regarding the value of a property, please contact us for a free consultation.
551 HALL CT Havre De Grace, MD 21078
3 Beds
3 Baths
1,460 SqFt
Key Details
Sold Price $210,000
Property Type Townhouse
Sub Type End of Row/Townhouse
Listing Status Sold
Purchase Type For Sale
Square Footage 1,460 sqft
Price per Sqft $143
Subdivision Woods Of Bayview
MLS Listing ID MDHR250156
Sold Date 09/11/20
Style Colonial
Bedrooms 3
Full Baths 2
Half Baths 1
HOA Fees $45/mo
HOA Y/N Y
Abv Grd Liv Area 1,160
Originating Board BRIGHT
Year Built 1996
Annual Tax Amount $2,466
Tax Year 2019
Lot Size 2,500 Sqft
Acres 0.06
Property Description
Welcome to this amazing end of group home located in HvdG. This lovely home is tucked at the end of a cul de sac with plenty of parking and private park like setting! New carpet through out! New hardwood flooring in master and 2nd bedroom. Bamboo flooring in kitchen along with granite counters, tile back splash and double sink. Huge pantry with terrific shelving system makes organization and storage extra convenient and easy. For more food storage, there is a built in freezer in the lower level. Appliances newly upgraded: dishwasher, stove, washer, and dryer. Sliders from kitchen will take you to a freshly painted deck where you can sit in shade thanks to the retractable remote controlled awning. Lower level flooring is Lifeproof laminate with radiant heat system to make chilly days cozy. Recently upgraded lower level full bathroom. This home is just the right price and won't last.
Location
State MD
County Harford
Zoning R2
Rooms
Other Rooms Living Room, Primary Bedroom, Bedroom 2, Kitchen, Family Room, Bedroom 1, Bathroom 1, Bathroom 2, Half Bath
Basement Walkout Level
Interior
Interior Features Built-Ins, Carpet, Combination Kitchen/Dining, Kitchen - Eat-In, Pantry, Stall Shower, Upgraded Countertops, Walk-in Closet(s), Wood Floors
Hot Water Natural Gas
Heating Forced Air
Cooling Central A/C
Equipment Built-In Microwave, Dishwasher, Washer, Freezer, Humidifier, Exhaust Fan, Disposal, Refrigerator, Icemaker, Dryer - Gas, Oven/Range - Electric
Window Features Screens
Appliance Built-In Microwave, Dishwasher, Washer, Freezer, Humidifier, Exhaust Fan, Disposal, Refrigerator, Icemaker, Dryer - Gas, Oven/Range - Electric
Heat Source Natural Gas
Laundry Lower Floor
Exterior
Exterior Feature Deck(s)
Waterfront N
Water Access N
View Trees/Woods
Accessibility None
Porch Deck(s)
Parking Type Parking Lot, On Street
Garage N
Building
Story 3
Sewer Public Sewer
Water Public
Architectural Style Colonial
Level or Stories 3
Additional Building Above Grade, Below Grade
New Construction N
Schools
School District Harford County Public Schools
Others
Senior Community No
Tax ID 1306054110
Ownership Fee Simple
SqFt Source Assessor
Acceptable Financing Cash, Conventional, FHA, VA
Listing Terms Cash, Conventional, FHA, VA
Financing Cash,Conventional,FHA,VA
Special Listing Condition Standard
Read Less
Want to know what your home might be worth? Contact us for a FREE valuation!

Our team is ready to help you sell your home for the highest possible price ASAP

Bought with Bradley Keith Ellis • EXP Realty, LLC

GET MORE INFORMATION





