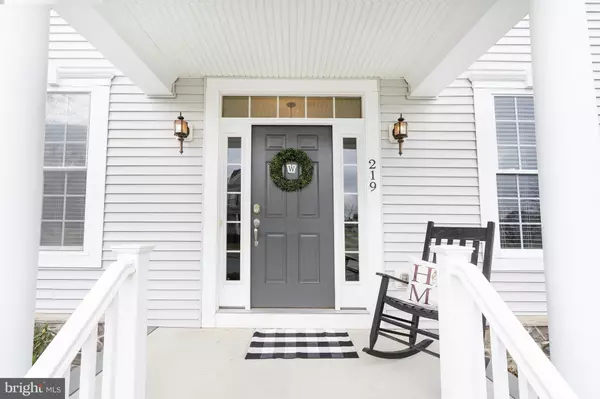$550,000
$575,000
4.3%For more information regarding the value of a property, please contact us for a free consultation.
219 WICKERBERRY DR Middletown, DE 19709
4 Beds
3 Baths
4,550 SqFt
Key Details
Sold Price $550,000
Property Type Single Family Home
Sub Type Detached
Listing Status Sold
Purchase Type For Sale
Square Footage 4,550 sqft
Price per Sqft $120
Subdivision Parkside
MLS Listing ID DENC519846
Sold Date 03/22/21
Style Colonial
Bedrooms 4
Full Baths 2
Half Baths 1
HOA Fees $70/qua
HOA Y/N Y
Abv Grd Liv Area 3,850
Originating Board BRIGHT
Year Built 2013
Annual Tax Amount $3,903
Tax Year 2020
Lot Size 0.260 Acres
Acres 0.26
Property Description
Visit this home virtually: http://www.vht.com/434133257/IDXS - Welcome to 219 Wickerberry Drive, located in the beautiful sought after community of Parkside. This 9 year old home shows like a model. As you drive up you are greeted with such curb appeal... from the light grey tones and manicured landscaped street that screams what a neighborhood. Entering into this home as you open the front door the dark hand scrapped floors, the beautiful crown moldings, and soft updated colors take you in. The living room to your left with glass pocket doors are filled with light and a great room to design as you wish... to the right is a great dining room that connects to the kitchen and family room.... The family room with its gas fireplace and open to the kitchen invites you.....The kitchen...WOW, this bright updated space, with a beautiful granite and new appliances. As we head upstairs there are 4 bedrooms..... 3 great sized rooms ...the Master bedroom is large and has an amazing master bathroom and 2 extra large closets....The fully finished basement ... if not enough space has a place for everyone....the game room, the bar, the additional family room and a hidden playhouse.....Did I mention the large lot, with the covered patio to enjoy sitting outside.............so much to see ....OPEN HOUSE this Sunday 1/24 from 12-4pm...APPOQUINIMINK SCHOOLS, CLUB HOUSE, POOL, EXERCISE ROOM.........
Location
State DE
County New Castle
Area South Of The Canal (30907)
Zoning 23R-2
Rooms
Other Rooms Living Room, Dining Room, Primary Bedroom, Bedroom 2, Bedroom 3, Bedroom 4, Kitchen, Family Room, Basement, Office
Basement Fully Finished
Interior
Interior Features Ceiling Fan(s), Crown Moldings, Dining Area
Hot Water Natural Gas
Heating Forced Air
Cooling Central A/C
Fireplaces Number 1
Fireplaces Type Gas/Propane
Equipment Built-In Microwave, Dishwasher, Dryer - Gas, Oven - Double, Stainless Steel Appliances, Water Heater
Fireplace Y
Appliance Built-In Microwave, Dishwasher, Dryer - Gas, Oven - Double, Stainless Steel Appliances, Water Heater
Heat Source Central, Electric
Exterior
Exterior Feature Deck(s), Roof
Amenities Available Club House, Common Grounds, Fitness Center, Pool - Outdoor
Water Access N
Accessibility >84\" Garage Door
Porch Deck(s), Roof
Garage N
Building
Story 2
Sewer Public Sewer
Water Public
Architectural Style Colonial
Level or Stories 2
Additional Building Above Grade, Below Grade
New Construction N
Schools
Elementary Schools Silver Lake
Middle Schools Louis L.Redding.Middle School
High Schools Middletown
School District Appoquinimink
Others
HOA Fee Include Common Area Maintenance,Pool(s)
Senior Community No
Tax ID 23-031.00-115
Ownership Fee Simple
SqFt Source Appraiser
Security Features Security System
Horse Property N
Special Listing Condition Standard
Read Less
Want to know what your home might be worth? Contact us for a FREE valuation!

Our team is ready to help you sell your home for the highest possible price ASAP

Bought with Ann Marie Germano • Patterson-Schwartz-Hockessin

GET MORE INFORMATION





