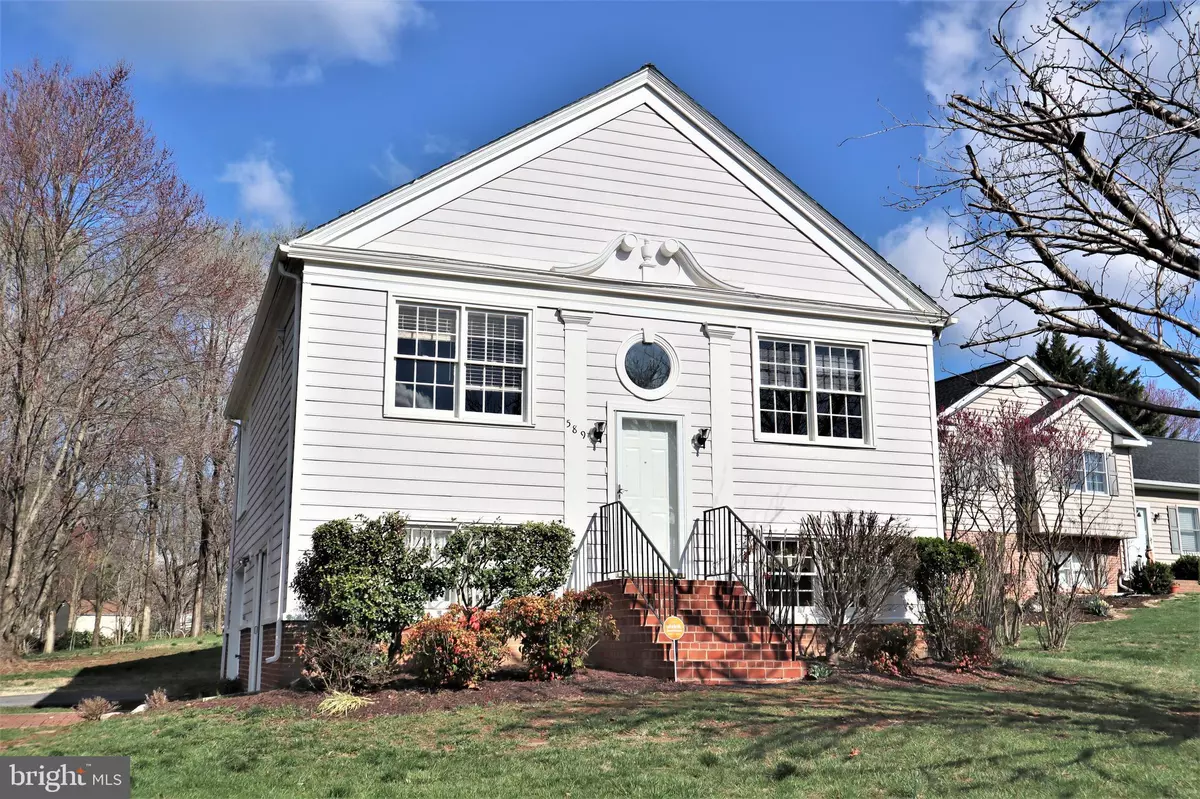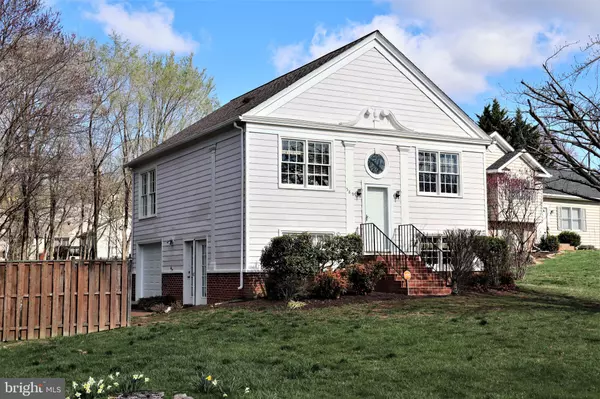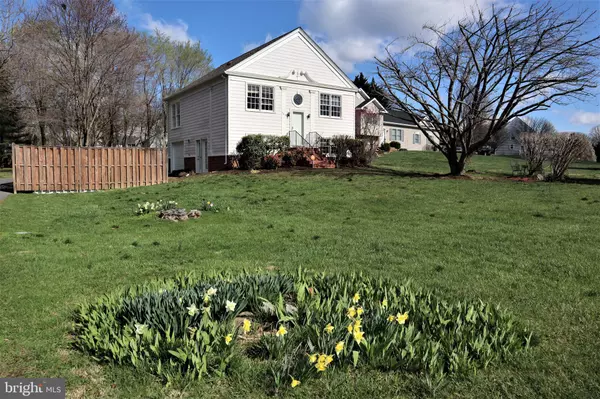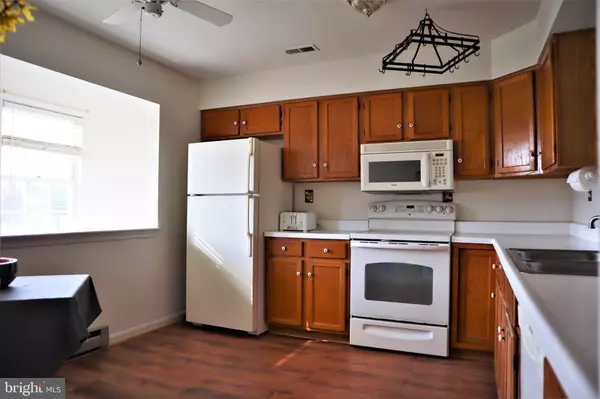$248,000
$259,900
4.6%For more information regarding the value of a property, please contact us for a free consultation.
589 THOROUGHBRED DR Charles Town, WV 25414
3 Beds
2 Baths
1,520 SqFt
Key Details
Sold Price $248,000
Property Type Single Family Home
Sub Type Detached
Listing Status Sold
Purchase Type For Sale
Square Footage 1,520 sqft
Price per Sqft $163
Subdivision Spring Valley
MLS Listing ID WVJF141132
Sold Date 05/21/21
Style Bi-level
Bedrooms 3
Full Baths 2
HOA Fees $8/ann
HOA Y/N Y
Abv Grd Liv Area 1,520
Originating Board BRIGHT
Year Built 1987
Annual Tax Amount $1,125
Tax Year 2020
Lot Size 0.500 Acres
Acres 0.5
Property Description
Welcome to this charming 3 bed 2 bath home in the serene community of Spring Valley I, minutes from downtown Charles Town! This bi-level beauty has been recently treated to new carpeting and paint. Main level features a spacious living/dining area with vaulted ceilings, eat-in kitchen, 2 bedrooms and a full bath with ample light from the skylight. The upper level boasts oversized windows which provide abundant sunlight. In the walk-out lower level, you will find the primary bedroom with en-suite bath, rec room, and laundry room. Exit the lower level through the french doors to find a beautiful brick patio on a half-acre lot, with mature trees and flower beds. The built-in basement garage has space for one car and workbench. The cabinetry has been added to provide lots of storage space. Elementary, Middle and High Schools are nearby. Come see this jewel of a home today!
Location
State WV
County Jefferson
Zoning 101
Rooms
Other Rooms Living Room, Primary Bedroom, Bedroom 2, Bedroom 3, Kitchen, Laundry, Recreation Room, Primary Bathroom, Full Bath
Basement Full, Daylight, Full, Garage Access, Interior Access, Walkout Level, Fully Finished
Main Level Bedrooms 2
Interior
Interior Features Built-Ins, Carpet, Ceiling Fan(s), Combination Dining/Living, Dining Area, Floor Plan - Traditional, Kitchen - Eat-In, Kitchen - Table Space, Primary Bath(s), Skylight(s), Window Treatments
Hot Water Electric
Heating Heat Pump(s), Baseboard - Electric
Cooling Central A/C, Ceiling Fan(s)
Flooring Carpet
Equipment Built-In Microwave, Dishwasher, Dryer, Washer, Refrigerator, Stove, Water Heater
Fireplace N
Window Features Skylights
Appliance Built-In Microwave, Dishwasher, Dryer, Washer, Refrigerator, Stove, Water Heater
Heat Source Electric
Laundry Has Laundry, Washer In Unit, Dryer In Unit, Lower Floor
Exterior
Exterior Feature Patio(s)
Parking Features Built In, Basement Garage, Garage - Side Entry, Garage Door Opener
Garage Spaces 1.0
Fence Privacy
Utilities Available Cable TV Available, Electric Available, Phone Available
Water Access N
Roof Type Shingle
Accessibility None
Porch Patio(s)
Attached Garage 1
Total Parking Spaces 1
Garage Y
Building
Lot Description Front Yard, Rear Yard, SideYard(s)
Story 2
Sewer On Site Septic
Water Private, Well
Architectural Style Bi-level
Level or Stories 2
Additional Building Above Grade
Structure Type Dry Wall
New Construction N
Schools
Elementary Schools South Jefferson
Middle Schools Charles Town
High Schools Washington
School District Jefferson County Schools
Others
HOA Fee Include Road Maintenance,Snow Removal
Senior Community No
Tax ID 063B000400000000
Ownership Fee Simple
SqFt Source Estimated
Special Listing Condition Standard
Read Less
Want to know what your home might be worth? Contact us for a FREE valuation!

Our team is ready to help you sell your home for the highest possible price ASAP

Bought with Susan M Weston • Long & Foster Real Estate, Inc.

GET MORE INFORMATION





