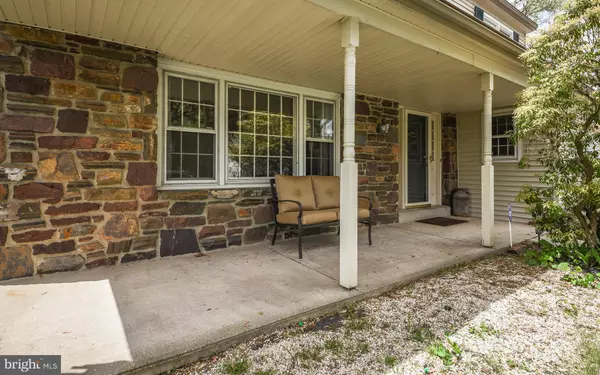$465,000
$484,900
4.1%For more information regarding the value of a property, please contact us for a free consultation.
196 SHARE DR Morrisville, PA 19067
6 Beds
4 Baths
2,300 SqFt
Key Details
Sold Price $465,000
Property Type Single Family Home
Sub Type Detached
Listing Status Sold
Purchase Type For Sale
Square Footage 2,300 sqft
Price per Sqft $202
Subdivision Hedgerow Woods
MLS Listing ID PABU495810
Sold Date 07/14/20
Style Colonial
Bedrooms 6
Full Baths 3
Half Baths 1
HOA Y/N N
Abv Grd Liv Area 2,300
Originating Board BRIGHT
Year Built 1969
Annual Tax Amount $7,615
Tax Year 2019
Lot Size 10,019 Sqft
Acres 0.23
Lot Dimensions 80.00 x 125.00
Property Description
Wonderful opportunity awaits you in this meticulously maintained and updated Colonial located in highly regarded Hedgerow Woods & the Pennsbury School System. This home offers a Genuine 2 Bedroom IN-LAW SUITE with a separate entrance from the main house and a private side entrance! Pride of ownership is evident in this home with a wealth of updating and features an open floor plan that flows effortlessly. The house welcomes you with an inviting covered front porch entering to the formal living room with hardwood flooring, bay window and neutral paint. The living room opens to a formal dining room that leads to an eat in kitchen. The kitchen offers and abundance of wood cabinetry and large area for dining and opens to a family room with wood burning stove. A sliding door opens to a screened in sunroom with beautiful views of the quarter acre lot. A main level laundry /mudroom are conveniently located off of the two car garage. There are 4 bedrooms in the main house. A master bedroom with walk in closet and master bath and three additional bedrooms with nice size closet space & oak hardwood flooring. A hall bath completes the second level. A well designed custom in-law suite addition offers a great opportunity to have a family member live with you and have a private space of their own. There are two exterior entrances and an entrance from the main house. A huge great room with vaulted ceilings and skylights bring in an abundance of sunlight with a kitchenette and a sliding glass door leading to a relaxing patio. There is a stackable washer and dryer, full bath and two nice size bedrooms. A full finished basement with separate workshop area and Bilco doors leading to the exterior back complete this home. Prime location within walking distance to the Eleanor Roosevelt Elementary School, The Middle School Complex, Penn Fair Swim Club & a perfect commuting location to Philadelphia including the New Jersey/Princeton Route 1 Corridor & trains to New York City. Appointments will be permitted once the Governors Stay at Home Orders are lifted.
Location
State PA
County Bucks
Area Falls Twp (10113)
Zoning NCR
Rooms
Other Rooms Living Room, Dining Room, Primary Bedroom, Bedroom 2, Bedroom 3, Bedroom 4, Bedroom 5, Kitchen, Family Room, Sun/Florida Room, In-Law/auPair/Suite, Bedroom 6
Basement Full, Combination, Unfinished, Fully Finished, Walkout Stairs, Workshop
Main Level Bedrooms 2
Interior
Interior Features Breakfast Area, Carpet, Ceiling Fan(s), Central Vacuum, Entry Level Bedroom, Family Room Off Kitchen, Formal/Separate Dining Room, Kitchen - Eat-In, Kitchenette, Primary Bath(s)
Heating Baseboard - Hot Water
Cooling Central A/C
Flooring Carpet, Hardwood
Fireplaces Number 1
Fireplaces Type Wood, Flue for Stove
Fireplace Y
Heat Source Oil
Laundry Main Floor
Exterior
Garage Garage Door Opener
Garage Spaces 2.0
Utilities Available Cable TV Available
Waterfront N
Water Access N
Roof Type Shingle
Accessibility 2+ Access Exits
Parking Type Attached Garage, Driveway
Attached Garage 2
Total Parking Spaces 2
Garage Y
Building
Story 2
Sewer Public Sewer
Water Public
Architectural Style Colonial
Level or Stories 2
Additional Building Above Grade, Below Grade
New Construction N
Schools
Elementary Schools Eleanor Roosevelt
Middle Schools Pennwood
High Schools Pennsbury East & West
School District Pennsbury
Others
Senior Community No
Tax ID 13-054-182
Ownership Fee Simple
SqFt Source Assessor
Acceptable Financing Cash, Conventional, FHA, VA
Listing Terms Cash, Conventional, FHA, VA
Financing Cash,Conventional,FHA,VA
Special Listing Condition Standard
Read Less
Want to know what your home might be worth? Contact us for a FREE valuation!

Our team is ready to help you sell your home for the highest possible price ASAP

Bought with Heidi A Kulp-Heckler • Redfin Corporation

GET MORE INFORMATION





