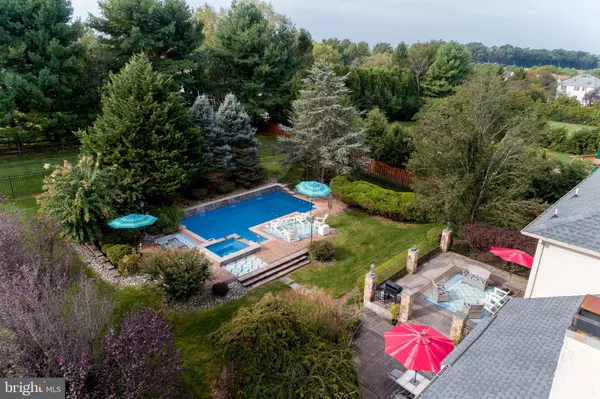$695,000
$675,000
3.0%For more information regarding the value of a property, please contact us for a free consultation.
74 LENAPE RD Richboro, PA 18954
4 Beds
3 Baths
3,077 SqFt
Key Details
Sold Price $695,000
Property Type Single Family Home
Sub Type Detached
Listing Status Sold
Purchase Type For Sale
Square Footage 3,077 sqft
Price per Sqft $225
Subdivision Northampton Chase
MLS Listing ID PABU518844
Sold Date 02/10/21
Style Colonial
Bedrooms 4
Full Baths 2
Half Baths 1
HOA Y/N N
Abv Grd Liv Area 3,077
Originating Board BRIGHT
Year Built 1994
Annual Tax Amount $9,869
Tax Year 2020
Lot Size 0.599 Acres
Acres 0.6
Lot Dimensions 120.00 x 218.00
Property Description
Escape to an oasis right in your own backyard. This well-maintained home located in Northampton Chase has been thoughtfully landscaped with privacy and relaxation in mind. Enter through the grand two story foyer and to your left you will find a great office space with French doors for privacy. The expansive living room and dining room has a charming window seat and crown molding. The bright eat-in kitchen features custom cabinetry and granite countertops. The kitchen opens up the warm and inviting living room which has a wood burning fireplace to keep you warm during those chilly nights. Off of the kitchen is the laundry room with direct access to the expanded garage. Adjacent you will find a powder room with custom wallpaper. On the second level, there you will find a gracious main bedroom which features a full bath with a soaking jetted tub. The main bedroom also offer a large home office or sitting area and two oversized walk-in closets. Down the hall you will find three additional bedrooms and bath. The full basement is partially finished that can serve as a great game room. Once you step outside into the backyard you are greeting with beautiful blooming trees and flowers. The tiered patio is a great place for entertaining and relaxing poolside. The inground pool features calming waterfalls and an adjoining hot tub. Privacy trees surround the pool area so that you feel you have left the outside world and are now in paradise. The home also features newer mechanicals and a new roof installed in 2018.
Location
State PA
County Bucks
Area Northampton Twp (10131)
Zoning AR
Rooms
Other Rooms Living Room, Dining Room, Sitting Room, Bedroom 2, Bedroom 3, Bedroom 4, Kitchen, Basement, Bedroom 1, Laundry, Office, Primary Bathroom
Basement Full, Partially Finished
Interior
Interior Features Breakfast Area, Carpet, Ceiling Fan(s), Dining Area, Family Room Off Kitchen, Formal/Separate Dining Room, Kitchen - Eat-In, Kitchen - Island, Pantry, Store/Office, Soaking Tub, Walk-in Closet(s), Wood Floors, Built-Ins
Hot Water Natural Gas
Heating Forced Air, Zoned
Cooling Central A/C
Flooring Hardwood, Carpet, Ceramic Tile
Fireplaces Number 1
Fireplaces Type Wood
Equipment Dryer, Washer, Oven - Double, Refrigerator, Water Heater, Dishwasher, Disposal
Fireplace Y
Appliance Dryer, Washer, Oven - Double, Refrigerator, Water Heater, Dishwasher, Disposal
Heat Source Natural Gas
Laundry Main Floor
Exterior
Exterior Feature Patio(s), Terrace
Garage Garage - Side Entry, Garage Door Opener, Inside Access, Additional Storage Area
Garage Spaces 6.0
Pool In Ground
Waterfront N
Water Access N
Roof Type Shingle
Accessibility None
Porch Patio(s), Terrace
Parking Type Attached Garage, Driveway
Attached Garage 2
Total Parking Spaces 6
Garage Y
Building
Lot Description Landscaping
Story 2
Sewer Public Sewer
Water Public
Architectural Style Colonial
Level or Stories 2
Additional Building Above Grade, Below Grade
New Construction N
Schools
School District Council Rock
Others
Pets Allowed Y
Senior Community No
Tax ID 31-012-216
Ownership Fee Simple
SqFt Source Assessor
Security Features Carbon Monoxide Detector(s),Security System,Smoke Detector
Acceptable Financing Cash, Conventional, FHA, VA
Horse Property N
Listing Terms Cash, Conventional, FHA, VA
Financing Cash,Conventional,FHA,VA
Special Listing Condition Standard
Pets Description No Pet Restrictions
Read Less
Want to know what your home might be worth? Contact us for a FREE valuation!

Our team is ready to help you sell your home for the highest possible price ASAP

Bought with Veysal Badalov • Keller Williams Real Estate - Bensalem

GET MORE INFORMATION





