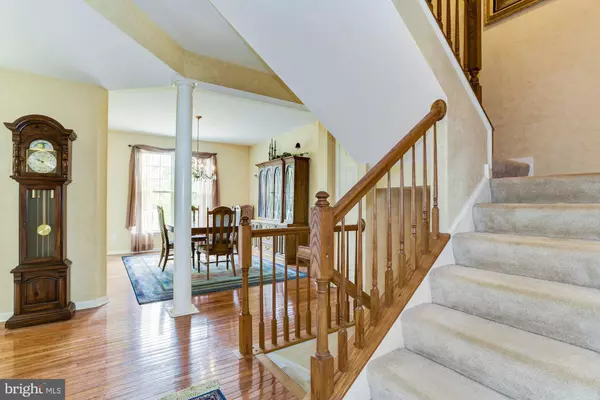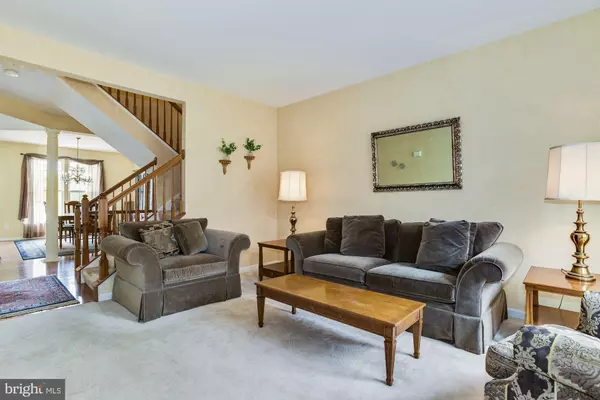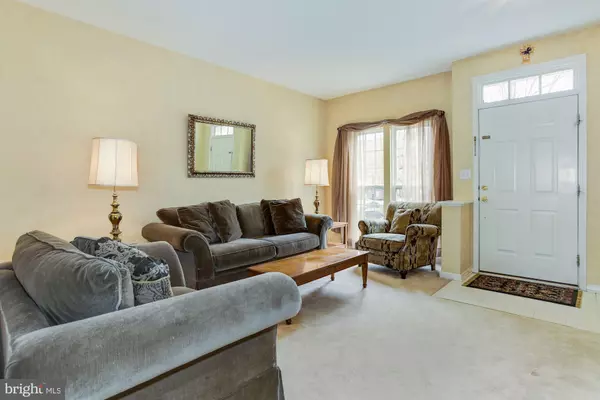$272,500
$282,000
3.4%For more information regarding the value of a property, please contact us for a free consultation.
44 BRIDLE CT Cherry Hill, NJ 08003
3 Beds
4 Baths
1,801 SqFt
Key Details
Sold Price $272,500
Property Type Townhouse
Sub Type Interior Row/Townhouse
Listing Status Sold
Purchase Type For Sale
Square Footage 1,801 sqft
Price per Sqft $151
Subdivision Short Hills
MLS Listing ID NJCD391996
Sold Date 07/20/20
Style Other
Bedrooms 3
Full Baths 2
Half Baths 2
HOA Fees $51/qua
HOA Y/N Y
Abv Grd Liv Area 1,801
Originating Board BRIGHT
Year Built 1998
Annual Tax Amount $9,802
Tax Year 2019
Lot Size 3,072 Sqft
Acres 0.07
Lot Dimensions 24.00 x 128.00
Property Description
Welcome to desirable Short Hills development located in Cherry Hill East. Step right in to this bright and fastidious well cared for home. Upon entering, you will be greeted with neutral carpeting, faux finish painting throughout home and beautiful hardwoods floors in the dining room. Transition in the beaming kitchen with white cabinetry, pantry and access to your private deck. Off the kitchen you will find a mudroom/office and garage entrance with remote door opener. To complete the main level is access to a large fully finished basement with ample storage space, utility room, washer and dryer and powder room. As you venture upstairs, you will find three generous size bedrooms with neutral carpeting and sizable closets. The master bedroom has a full bathroom with stall shower and double vanity sinks as well as an over sized walk in closet. This home has plenty of storage space for all your household items! This gem is nestled within walking distance to strip mall, local park and baseball field. Just minutes from Promenade shopping mall, restaurants and access to major highways. Do not miss your opportunity to live in a prime location in an attractive community! Schedule your private tour today.***For your virtual 3D Tour*** http://my.matterport.com/show/?m=5mnecmhCV24
Location
State NJ
County Camden
Area Cherry Hill Twp (20409)
Zoning RES
Rooms
Other Rooms Living Room, Dining Room, Primary Bedroom, Bedroom 2, Bedroom 3, Kitchen, Family Room, Mud Room, Utility Room, Primary Bathroom
Basement Fully Finished
Interior
Interior Features Carpet, Ceiling Fan(s), Dining Area, Floor Plan - Traditional, Formal/Separate Dining Room, Kitchen - Eat-In, Primary Bath(s), Pantry, Tub Shower, Walk-in Closet(s), Wood Floors
Hot Water Natural Gas
Heating Forced Air
Cooling Central A/C
Furnishings No
Fireplace N
Heat Source Natural Gas
Exterior
Garage Garage - Front Entry
Garage Spaces 1.0
Waterfront N
Water Access N
Accessibility None
Parking Type Driveway, Attached Garage, Parking Lot
Attached Garage 1
Total Parking Spaces 1
Garage Y
Building
Story 2
Sewer Public Sewer
Water Public
Architectural Style Other
Level or Stories 2
Additional Building Above Grade, Below Grade
New Construction N
Schools
Elementary Schools Woodcrest E.S.
Middle Schools Beck
High Schools Cherry Hill High - East
School District Cherry Hill Township Public Schools
Others
Pets Allowed Y
Senior Community No
Tax ID 09-00521 17-00022
Ownership Fee Simple
SqFt Source Assessor
Acceptable Financing FHA, Cash, VA
Horse Property N
Listing Terms FHA, Cash, VA
Financing FHA,Cash,VA
Special Listing Condition Standard
Pets Description No Pet Restrictions
Read Less
Want to know what your home might be worth? Contact us for a FREE valuation!

Our team is ready to help you sell your home for the highest possible price ASAP

Bought with Lori MacHenry • Compass New Jersey, LLC - Moorestown

GET MORE INFORMATION





