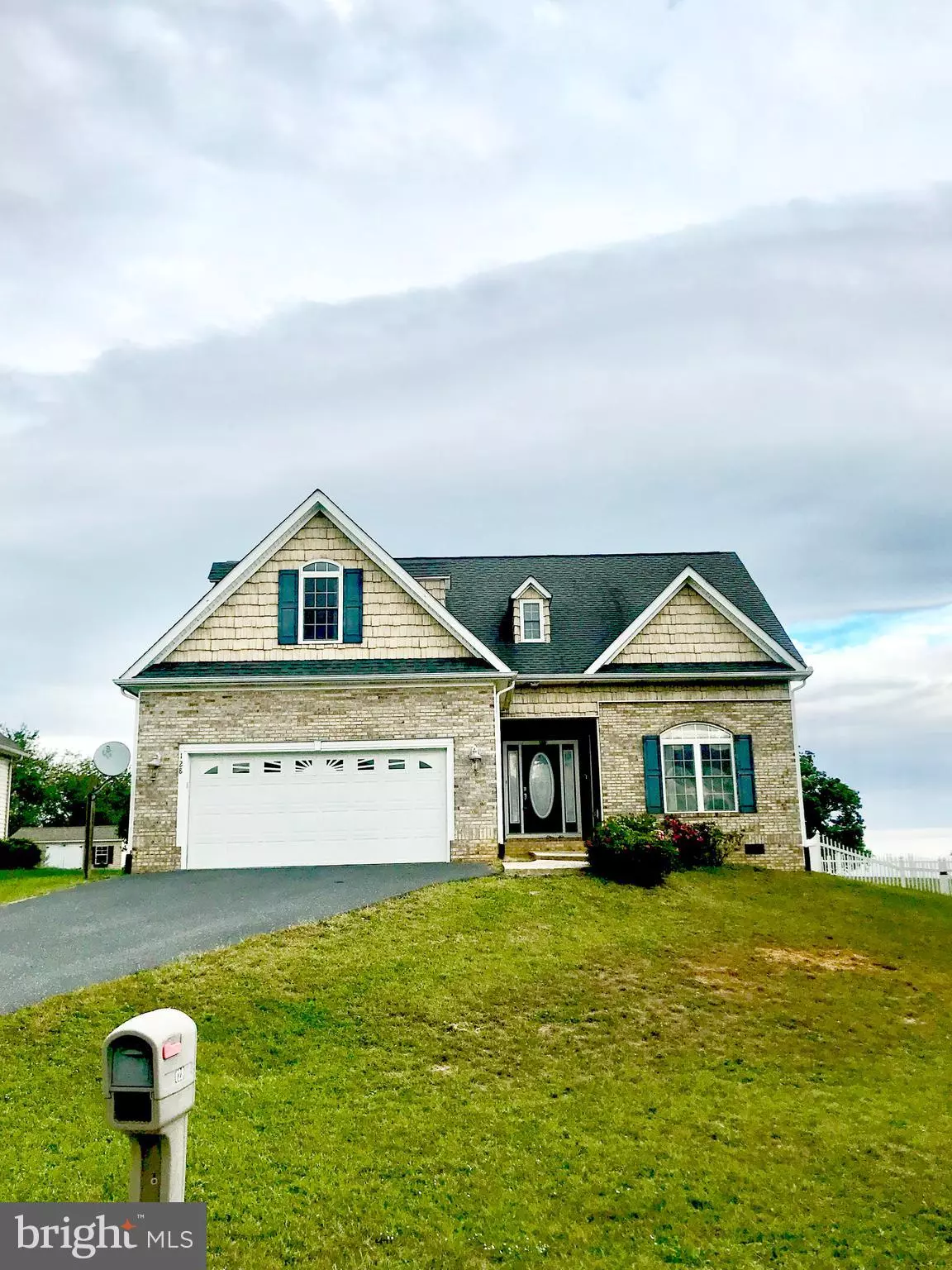$290,000
$290,000
For more information regarding the value of a property, please contact us for a free consultation.
128 SHAWN CIR Staunton, VA 24401
4 Beds
4 Baths
2,456 SqFt
Key Details
Sold Price $290,000
Property Type Single Family Home
Sub Type Detached
Listing Status Sold
Purchase Type For Sale
Square Footage 2,456 sqft
Price per Sqft $118
MLS Listing ID VASC100032
Sold Date 04/16/20
Style Traditional
Bedrooms 4
Full Baths 3
Half Baths 1
HOA Y/N N
Abv Grd Liv Area 2,456
Originating Board BRIGHT
Year Built 2006
Annual Tax Amount $2,686
Tax Year 2019
Lot Size 0.285 Acres
Acres 0.28
Property Description
Welcome Home to this Staunton Beauty located in a quiet cul-de-sac . The home features over 2400 sq ft. of Sundrenched spacious living. The Main Level features a Formal Dining Room, Breakfast Nook, Spacious Kitchen with Double Wall Ovens and Granite Countertops, Living Room with Gas Fireplace, Powder Room and Master Bedroom with walk-in closet and spacious Master Bathroom with Granite Countertops and Jetted Tub. The Upper Level has 2 additional Bedrooms, and Full Bathroom with Granite Countertops. The Upper Level also features an additional Master Bedroom with walk-in closet and Master Bathroom with Granite Countertops. Imagine living in a home with 2 YES 2 Master Bedrooms. Add your own touch to this fabulous home and build equity.
Location
State VA
County Staunton City
Zoning RESIDENTAL
Rooms
Main Level Bedrooms 1
Interior
Interior Features Attic, Breakfast Area, Carpet, Ceiling Fan(s), Chair Railings, Crown Moldings, Dining Area, Entry Level Bedroom, Formal/Separate Dining Room, Kitchen - Eat-In, Kitchen - Table Space, Primary Bath(s), Pantry, Soaking Tub, Stall Shower, Tub Shower, Upgraded Countertops, Walk-in Closet(s), Wood Floors
Heating Heat Pump(s)
Cooling Heat Pump(s)
Fireplaces Number 1
Equipment Built-In Range, Cooktop, Dishwasher, Disposal, Dryer, Oven - Wall, Refrigerator, Washer, Water Heater
Fireplace Y
Appliance Built-In Range, Cooktop, Dishwasher, Disposal, Dryer, Oven - Wall, Refrigerator, Washer, Water Heater
Heat Source Natural Gas
Exterior
Garage Garage - Front Entry
Garage Spaces 2.0
Waterfront N
Water Access N
Roof Type Architectural Shingle
Accessibility None
Parking Type Attached Garage, Driveway
Attached Garage 2
Total Parking Spaces 2
Garage Y
Building
Story 1.5
Sewer Public Sewer
Water Public
Architectural Style Traditional
Level or Stories 1.5
Additional Building Above Grade
New Construction N
Schools
School District Staunton City Public Schools
Others
Senior Community No
Tax ID 51790-11610
Ownership Fee Simple
SqFt Source Assessor
Special Listing Condition Standard
Read Less
Want to know what your home might be worth? Contact us for a FREE valuation!

Our team is ready to help you sell your home for the highest possible price ASAP

Bought with Non Member • Non Subscribing Office

GET MORE INFORMATION

