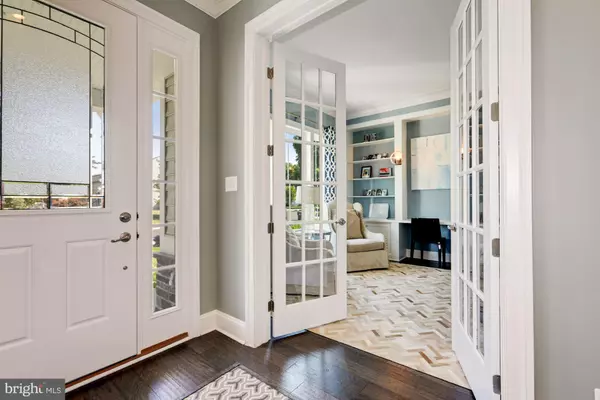$1,200,000
$1,175,000
2.1%For more information regarding the value of a property, please contact us for a free consultation.
37566 WORCESTER DR Rehoboth Beach, DE 19971
4 Beds
4 Baths
3,041 SqFt
Key Details
Sold Price $1,200,000
Property Type Single Family Home
Sub Type Detached
Listing Status Sold
Purchase Type For Sale
Square Footage 3,041 sqft
Price per Sqft $394
Subdivision Grande At Canal Pointe
MLS Listing ID DESU183396
Sold Date 07/29/21
Style Coastal,Contemporary
Bedrooms 4
Full Baths 3
Half Baths 1
HOA Fees $148/mo
HOA Y/N Y
Abv Grd Liv Area 3,041
Originating Board BRIGHT
Year Built 2014
Annual Tax Amount $2,000
Tax Year 2020
Lot Size 7,405 Sqft
Acres 0.17
Lot Dimensions 75.00 x 100.00
Property Description
This idyllic property is located East of Route 1 - just 1.5 miles from the restaurants and boutique shopping of Downtown Rehoboth Beach and 2.2 miles to the Boardwalk and Atlantic Ocean. Walk, bike or stroll along the adjacent Junction and Breakwater Trail System with miles of protected trails that connect Rehoboth, Lewes, Cape Henlopen State Park, and beyond - or stay close to home and enjoy the community's two pools, tennis, fitness centers, and waterfront park. Situated on a premier homesite that backs to the perimeter buffer of towering trees, this customized home, owned by a landscape architect and interior designer, combines professional expertise in details large and small. Unparalleled features and upgrades include hand-scraped hickory hardwood floors in a custom mixed-color finish, sparkling designer lighting, ten-foot ceilings, eight-foot doors, and robust six-inch crown moldings throughout. Here you can enjoy coastal living and entertaining at its finest with endless indoor and outdoor venue options. Inside, a thoughtful open plan design and generously sized rooms include a well-appointed cooks kitchen with adjacent dining area, family room, private study, and main level primary bedroom suite. Sparkling designer pendants drop over a commanding entertainers island to celebrate the place where meals are created and gatherings begin. A gas cook station and range hood is embellished with a custom mantel and over-mantel to enhance the cooks position while guests take in the aroma, find a festive beverage, and meander. An architectural story unfolds in the great room with a soaring ceiling and an artful compliment of textures. A stacked stone fireplace is sided by tall windows and soft custom drapery panels that both frame the view and anchor the transom windows streaming light from above. The great room drama is concluded with a grand scale coffered ceiling and designer chandelier. Outside, an outdoor oasis waits peacefully with a covered deck and two day-bed swings that flank an outdoor fireplace and invite relaxation rain or shine. Follow the cascading granite stepping stones that lead to a side dining patio and cool green lawn. Imaginative and professionally designed landscaping and hardscaping are always surrounded by colorful blooms that provide a sense of place and privacy for each season that make outdoor living here simply magical. Come home to perfected coastal living at the Grande at Canal Pointe, one of the most sought after and scenic communities in Rehoboth Beach, Delaware.
Location
State DE
County Sussex
Area Lewes Rehoboth Hundred (31009)
Zoning MR
Rooms
Other Rooms Primary Bedroom, Bedroom 2, Bedroom 3, Bedroom 4, Kitchen, Foyer, Breakfast Room, Study, Great Room, Laundry, Mud Room, Bonus Room
Main Level Bedrooms 1
Interior
Interior Features Breakfast Area, Built-Ins, Carpet, Ceiling Fan(s), Crown Moldings, Entry Level Bedroom, Family Room Off Kitchen, Floor Plan - Open, Kitchen - Eat-In, Kitchen - Gourmet, Kitchen - Island, Kitchen - Table Space, Recessed Lighting, Walk-in Closet(s), Window Treatments, Wood Floors
Hot Water Electric
Heating Heat Pump - Gas BackUp, Central, Solar - Active
Cooling Central A/C, Heat Pump(s), Programmable Thermostat, Other
Flooring Ceramic Tile, Hardwood, Partially Carpeted
Fireplaces Number 1
Fireplaces Type Double Sided, Gas/Propane, Stone
Equipment Range Hood, Oven - Wall, Refrigerator, Icemaker, Dishwasher, Disposal, Washer, Dryer, Exhaust Fan, Built-In Microwave, Cooktop, Dryer - Electric, Oven - Self Cleaning, Oven - Single, Water Heater, Water Heater - Solar, Extra Refrigerator/Freezer
Fireplace Y
Window Features Low-E,Vinyl Clad,Transom
Appliance Range Hood, Oven - Wall, Refrigerator, Icemaker, Dishwasher, Disposal, Washer, Dryer, Exhaust Fan, Built-In Microwave, Cooktop, Dryer - Electric, Oven - Self Cleaning, Oven - Single, Water Heater, Water Heater - Solar, Extra Refrigerator/Freezer
Heat Source Electric, Solar, Propane - Leased
Laundry Has Laundry, Main Floor
Exterior
Exterior Feature Patio(s)
Garage Garage - Front Entry
Garage Spaces 4.0
Utilities Available Under Ground
Amenities Available Basketball Courts, Club House, Common Grounds, Fitness Center, Picnic Area, Pool - Outdoor, Tennis Courts, Tot Lots/Playground
Waterfront N
Water Access N
View Garden/Lawn, Trees/Woods
Roof Type Shingle
Accessibility Other
Porch Patio(s)
Parking Type Attached Garage, Off Street
Attached Garage 2
Total Parking Spaces 4
Garage Y
Building
Lot Description Backs to Trees, Front Yard, Landscaping, Premium, Private, Rear Yard
Story 2
Foundation Crawl Space
Sewer Public Sewer
Water Public
Architectural Style Coastal, Contemporary
Level or Stories 2
Additional Building Above Grade, Below Grade
Structure Type 2 Story Ceilings,9'+ Ceilings,Beamed Ceilings
New Construction N
Schools
Elementary Schools Rehoboth
Middle Schools Beacon
High Schools Cape Henlopen
School District Cape Henlopen
Others
HOA Fee Include Common Area Maintenance,Lawn Care Front,Lawn Care Rear,Lawn Care Side,Lawn Maintenance,Management,Pool(s),Recreation Facility,Snow Removal,Trash
Senior Community No
Tax ID 334-13.00-1454.00
Ownership Fee Simple
SqFt Source Assessor
Security Features Main Entrance Lock,Security System
Acceptable Financing Cash, Conventional
Listing Terms Cash, Conventional
Financing Cash,Conventional
Special Listing Condition Standard
Read Less
Want to know what your home might be worth? Contact us for a FREE valuation!

Our team is ready to help you sell your home for the highest possible price ASAP

Bought with MARY LOU KORZENEWSKI • Long & Foster Real Estate, Inc.

GET MORE INFORMATION





