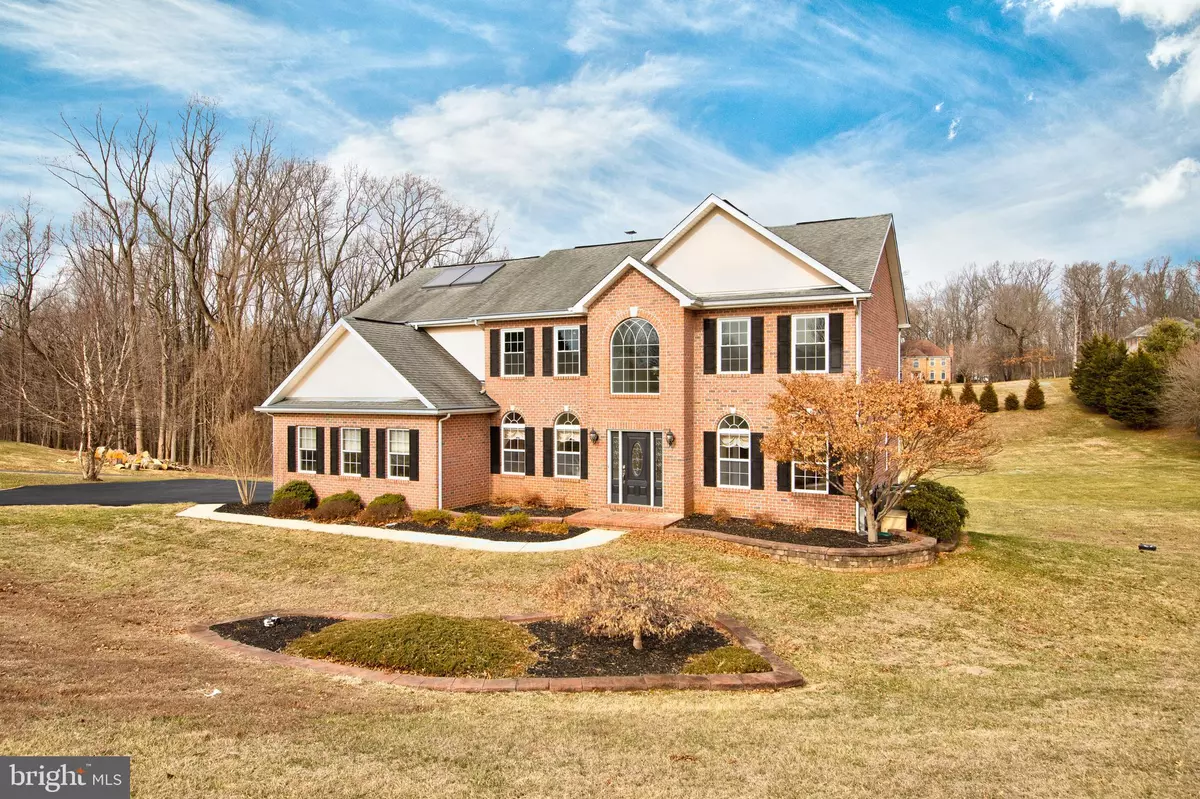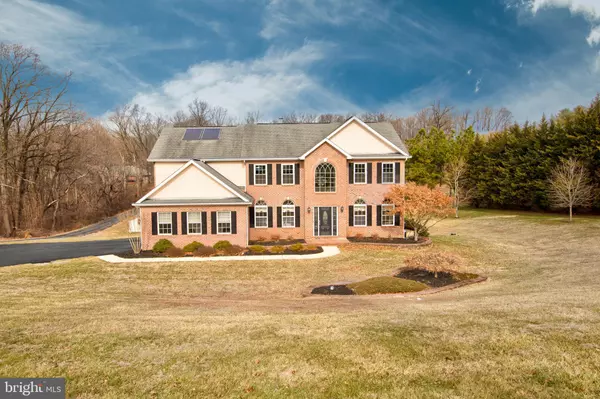$600,000
$600,000
For more information regarding the value of a property, please contact us for a free consultation.
2811 GLEN KELD CT Baldwin, MD 21013
5 Beds
4 Baths
3,568 SqFt
Key Details
Sold Price $600,000
Property Type Single Family Home
Sub Type Detached
Listing Status Sold
Purchase Type For Sale
Square Footage 3,568 sqft
Price per Sqft $168
Subdivision Glen Keld
MLS Listing ID MDHR242230
Sold Date 04/30/20
Style Colonial
Bedrooms 5
Full Baths 3
Half Baths 1
HOA Y/N N
Abv Grd Liv Area 3,568
Originating Board BRIGHT
Year Built 2000
Annual Tax Amount $6,348
Tax Year 2020
Lot Size 2.160 Acres
Acres 2.16
Property Description
This countryside paradise is waiting for you! Leave the city lights behind you as you head home to this 4 /5BR/3.5 Baths home on just over 2.0 acres in Baldwin. A 2 car garage, screened porch, deck off the back, hot tub and shed are part of the inviting outdoor living features. Gorgeous kitchen with granite counter tops, newer appliances , 2 story family room, formal living and dining rooms, 2 fireplaces, updated master bathroom with heated floors, replacement windows upstairs and a finished basement complete with a pellet stove are just some of the highlights on the inside. The HVAC system (2 zone) is just two years old and propane powered generator to help keep the lights on during those stormy nights!! Call and schedule a visit today and see, first hand, what a fabulous opportunity this home offers.
Location
State MD
County Harford
Zoning AG
Rooms
Other Rooms Living Room, Dining Room, Primary Bedroom, Bedroom 2, Bedroom 3, Bedroom 4, Kitchen, Family Room, Den, 2nd Stry Fam Rm, In-Law/auPair/Suite, Laundry, Utility Room, Bathroom 2, Bathroom 3, Bonus Room, Primary Bathroom, Half Bath
Basement Fully Finished, Improved, Heated, Outside Entrance, Rear Entrance, Walkout Level
Interior
Interior Features Dining Area, Family Room Off Kitchen, Floor Plan - Open, Formal/Separate Dining Room, Kitchen - Eat-In, Kitchen - Island, Kitchen - Table Space, Primary Bath(s), Pantry, Recessed Lighting, Soaking Tub, Walk-in Closet(s), Wood Floors
Hot Water Other
Heating Heat Pump - Gas BackUp
Cooling Heat Pump(s), Central A/C
Flooring Hardwood, Carpet, Ceramic Tile
Fireplaces Number 3
Fireplaces Type Other, Insert
Equipment Built-In Microwave, Dishwasher, Icemaker, Refrigerator, Stove
Furnishings No
Fireplace Y
Appliance Built-In Microwave, Dishwasher, Icemaker, Refrigerator, Stove
Heat Source Propane - Owned
Laundry Main Floor
Exterior
Garage Garage - Side Entry
Garage Spaces 2.0
Waterfront N
Water Access N
Roof Type Architectural Shingle
Accessibility None
Parking Type Attached Garage
Attached Garage 2
Total Parking Spaces 2
Garage Y
Building
Story 3+
Sewer On Site Septic
Water Well
Architectural Style Colonial
Level or Stories 3+
Additional Building Above Grade, Below Grade
New Construction N
Schools
Elementary Schools Youths Benefit
Middle Schools Fallston
High Schools Fallston
School District Harford County Public Schools
Others
Senior Community No
Tax ID 1304089642
Ownership Fee Simple
SqFt Source Estimated
Horse Property N
Special Listing Condition Standard
Read Less
Want to know what your home might be worth? Contact us for a FREE valuation!

Our team is ready to help you sell your home for the highest possible price ASAP

Bought with James Hausmann • American Premier Realty, LLC

GET MORE INFORMATION





