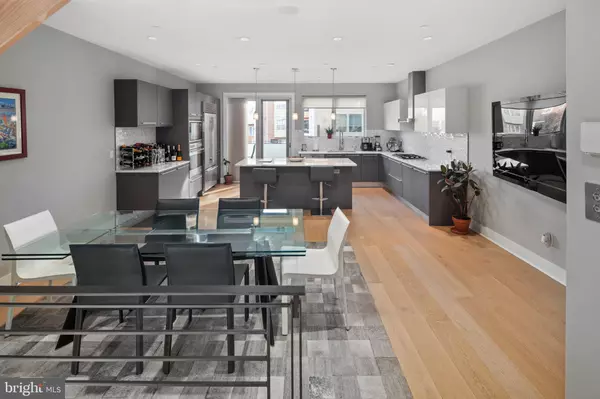$1,400,000
$1,399,900
For more information regarding the value of a property, please contact us for a free consultation.
1341 BAINBRIDGE ST Philadelphia, PA 19147
4 Beds
4 Baths
4,000 SqFt
Key Details
Sold Price $1,400,000
Property Type Townhouse
Sub Type Interior Row/Townhouse
Listing Status Sold
Purchase Type For Sale
Square Footage 4,000 sqft
Price per Sqft $350
Subdivision Avenue Of The Arts
MLS Listing ID PAPH996690
Sold Date 04/20/21
Style Contemporary
Bedrooms 4
Full Baths 3
Half Baths 1
HOA Fees $50/ann
HOA Y/N Y
Abv Grd Liv Area 4,000
Originating Board BRIGHT
Year Built 2014
Annual Tax Amount $4,754
Tax Year 2020
Lot Size 1,155 Sqft
Acres 0.03
Lot Dimensions 19.25 x 60.00
Property Description
No expense spared on this fully upgraded, luxurious townhouse centrally located to all the charm and excitement city living has to offer. Enter through the open foyer, showcasing a floating iron staircase, a modern gas fireplace featuring a 16-foot custom built shelving. Head downstairs to a fully finished family room, enjoy cozy nights next to the gas fireplace. Plenty of storage space located on the basement level with an additional living area or work out room. The Chef's Kitchen overlooks a spacious living room providing an open flow and a conveniently placed deck for grilling. Wolf gas cooktop, Sub Zero fridge, Wolf wall oven and convection microwave appliances, outfit this Porcelanosa kitchen including cabinets illuminated with under cabinet lighting, rare stone countertops, and Spanish imported tile backsplash. Beautiful hardwood floors, large windows and soaring ceilings throughout keep this home flooded with natural light. Take the seven stop, in-home elevator up to the third or fourth floor and take your pick from one of the four bedrooms with en suite, spa like bathrooms and custom closets. Master bedroom has a quaint Juliet balcony, custom walk-in closet, master bathroom with dual vanity sinks and an illustrious shower. Roof deck entertaining made easy with a full wet bar, Sub Zero wine fridge, and large sitting room located in the middle of the two beautiful roof decks with North and South views of the City Skyline. Additional features such as; Sonos home sound system, Intercom front door system with camera access on each floor. Custom window treatments throughout the house, a green roof, 2-car garage, and much more. A MUST SEE!!!
Location
State PA
County Philadelphia
Area 19147 (19147)
Zoning RM1
Direction North
Rooms
Basement Fully Finished, Interior Access, Windows, Heated
Main Level Bedrooms 4
Interior
Interior Features Bar, Breakfast Area, Built-Ins, Butlers Pantry, Ceiling Fan(s), Combination Kitchen/Dining, Crown Moldings, Dining Area, Elevator, Floor Plan - Open, Intercom, Kitchen - Eat-In, Kitchen - Island, Recessed Lighting, Soaking Tub, Sprinkler System, Stall Shower, Upgraded Countertops, Walk-in Closet(s), Wet/Dry Bar, Window Treatments, Wood Floors
Hot Water Natural Gas
Heating Forced Air
Cooling Central A/C
Equipment Built-In Microwave, Built-In Range, Dishwasher, Disposal, Dryer - Gas, Oven - Double, Oven/Range - Gas, Range Hood, Refrigerator, Stainless Steel Appliances, Washer, Water Heater
Appliance Built-In Microwave, Built-In Range, Dishwasher, Disposal, Dryer - Gas, Oven - Double, Oven/Range - Gas, Range Hood, Refrigerator, Stainless Steel Appliances, Washer, Water Heater
Heat Source Natural Gas
Exterior
Parking Features Built In, Garage Door Opener, Garage - Rear Entry, Inside Access, Oversized
Garage Spaces 2.0
Fence Other
Water Access N
View City
Accessibility Elevator, None
Attached Garage 2
Total Parking Spaces 2
Garage Y
Building
Story 3
Sewer Public Sewer
Water Public
Architectural Style Contemporary
Level or Stories 3
Additional Building Above Grade, Below Grade
New Construction N
Schools
School District The School District Of Philadelphia
Others
Pets Allowed Y
HOA Fee Include Common Area Maintenance,Security Gate,Snow Removal
Senior Community No
Tax ID 023197205
Ownership Fee Simple
SqFt Source Estimated
Special Listing Condition Standard
Pets Allowed No Pet Restrictions
Read Less
Want to know what your home might be worth? Contact us for a FREE valuation!

Our team is ready to help you sell your home for the highest possible price ASAP

Bought with Keri L Bernstein • KW Philly

GET MORE INFORMATION





