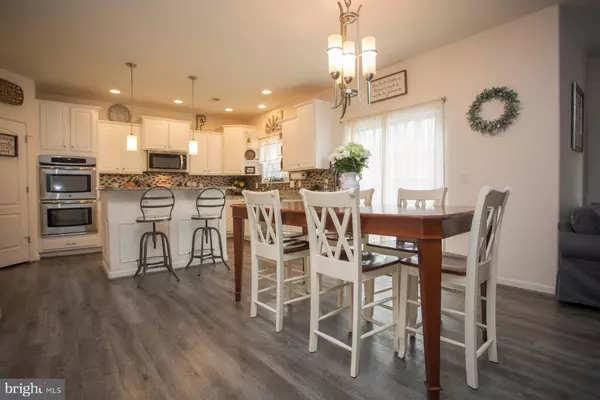$499,900
$499,900
For more information regarding the value of a property, please contact us for a free consultation.
24 TOWERING OAKS DR Fredericksburg, VA 22405
5 Beds
5 Baths
4,338 SqFt
Key Details
Sold Price $499,900
Property Type Single Family Home
Sub Type Detached
Listing Status Sold
Purchase Type For Sale
Square Footage 4,338 sqft
Price per Sqft $115
Subdivision Towering Oaks Estates
MLS Listing ID VAST220404
Sold Date 05/18/20
Style Traditional
Bedrooms 5
Full Baths 4
Half Baths 1
HOA Fees $13
HOA Y/N Y
Abv Grd Liv Area 3,230
Originating Board BRIGHT
Year Built 2012
Annual Tax Amount $4,192
Tax Year 2019
Lot Size 1.062 Acres
Acres 1.06
Property Description
Price Improved!! 25K UNDER SOLD COMPS! Welcome to 24 Towering Oaks, the home with everything you need! Walk into the grand foyer with your formal dining room on the left and office/study/sitting room on the right. Enjoy relaxing in the large living room with its' beautiful gas fireplace that is directly attached to the kitchen and informal eating area. The kitchen has gorgeous white cabinets, stainless steel appliances including a double wall oven and a 5 burner gas cooktop, and a spacious walk-in pantry. Want to cook-out? Just walk out onto your beautiful, maintenance-free deck. New luxury vinyl plank has been installed recently on the main level. Need a playroom, extra bedroom or office space with a door? This home has it! Upstairs enjoy this very large Master with step-down to a sitting area, 3 walk-in closets and a huge master bath! Double vanity sinks, large soaking tub, and separate shower. 3 more spacious bedrooms round out the upper level with 2 more full baths. Enjoy your very open, mostly finished basement with second refrigerator, counters, and cabinets. A finished full bath in the basement makes this area great for entertaining and guests. The unfinished portion of the basement could be used for extra storage or be finished off into a to-code bedroom. Don't hesitate to come tour this beauty! 5th Bedroom NTC. The builder of this home was very focused on building energy-efficient homes so the utilities in this home are super reasonable even though it is a large home.
Location
State VA
County Stafford
Zoning R1
Rooms
Other Rooms Living Room, Dining Room, Primary Bedroom, Bedroom 2, Bedroom 3, Kitchen, Basement, Foyer, Laundry, Other, Office, Bathroom 2, Bathroom 3, Primary Bathroom
Basement Full, Walkout Level
Interior
Hot Water Natural Gas
Heating Forced Air
Cooling Central A/C
Equipment Built-In Microwave, Cooktop, Disposal, Dryer - Front Loading, Extra Refrigerator/Freezer, Oven - Double, Oven - Wall, Refrigerator, Stainless Steel Appliances
Appliance Built-In Microwave, Cooktop, Disposal, Dryer - Front Loading, Extra Refrigerator/Freezer, Oven - Double, Oven - Wall, Refrigerator, Stainless Steel Appliances
Heat Source Natural Gas
Exterior
Parking Features Garage - Front Entry, Garage Door Opener
Garage Spaces 2.0
Utilities Available Fiber Optics Available
Water Access N
Accessibility None
Attached Garage 2
Total Parking Spaces 2
Garage Y
Building
Story 3+
Sewer Public Sewer
Water Public
Architectural Style Traditional
Level or Stories 3+
Additional Building Above Grade, Below Grade
New Construction N
Schools
Elementary Schools Grafton Village
Middle Schools Dixon-Smith
High Schools Stafford
School District Stafford County Public Schools
Others
Senior Community No
Tax ID 54-UU- - -11
Ownership Fee Simple
SqFt Source Estimated
Acceptable Financing Conventional, Cash, FHA, VA, Other
Listing Terms Conventional, Cash, FHA, VA, Other
Financing Conventional,Cash,FHA,VA,Other
Special Listing Condition Standard
Read Less
Want to know what your home might be worth? Contact us for a FREE valuation!

Our team is ready to help you sell your home for the highest possible price ASAP

Bought with Armae Fant • Redfin Corporation
GET MORE INFORMATION





