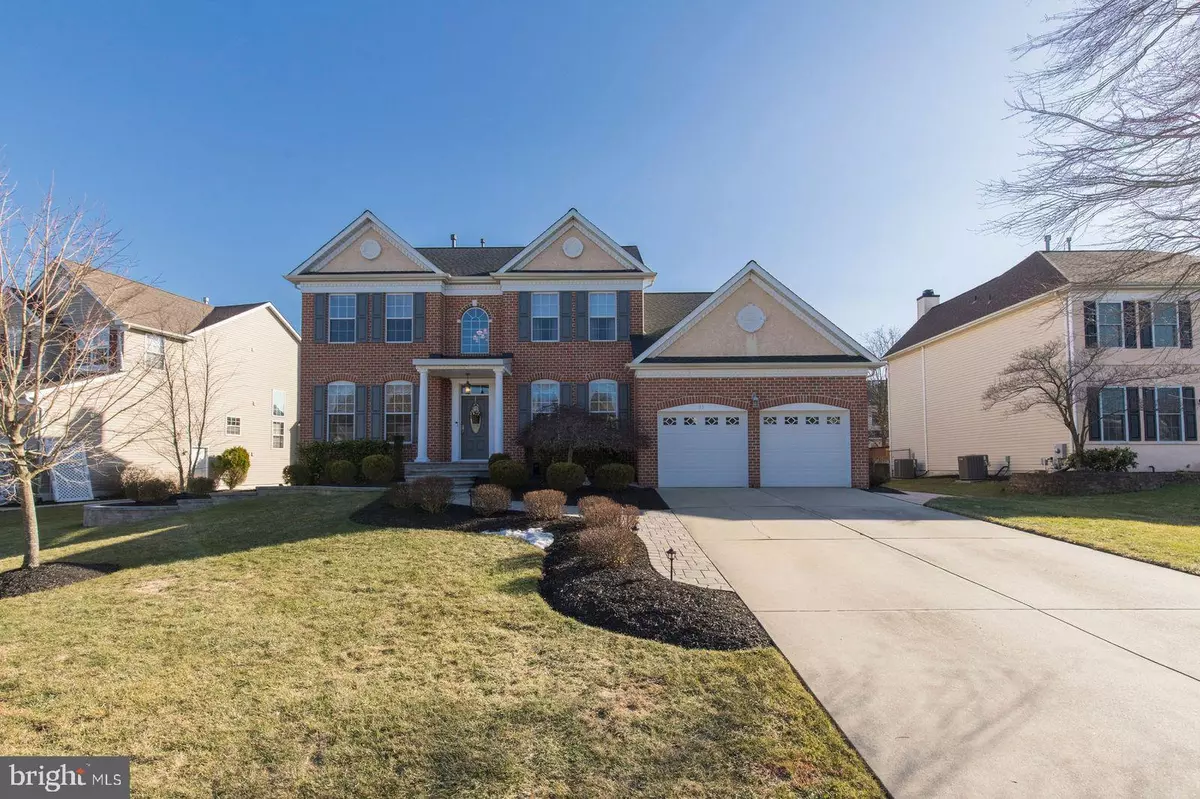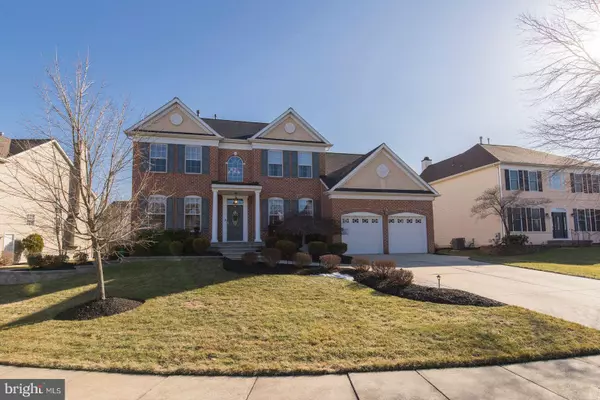$590,000
$585,000
0.9%For more information regarding the value of a property, please contact us for a free consultation.
35 CHATEAU CIR Marlton, NJ 08053
4 Beds
4 Baths
3,257 SqFt
Key Details
Sold Price $590,000
Property Type Single Family Home
Sub Type Detached
Listing Status Sold
Purchase Type For Sale
Square Footage 3,257 sqft
Price per Sqft $181
Subdivision Woodlands
MLS Listing ID NJBL392736
Sold Date 04/30/21
Style Traditional
Bedrooms 4
Full Baths 3
Half Baths 1
HOA Fees $22/ann
HOA Y/N Y
Abv Grd Liv Area 3,257
Originating Board BRIGHT
Year Built 1997
Annual Tax Amount $13,802
Tax Year 2020
Lot Size 0.270 Acres
Acres 0.27
Lot Dimensions 0.00 x 0.00
Property Description
Welcome to The Woodlands in Marlton. Move in ready and extremely well cared for by the original owners. The home is tastefully decorated throughout and requires nothing of the new homeowners other than your own personal touches. Sitting high off the street, you are welcomed to the front door by a covered front porch, brick pavers and lighting in the walkway. Upon entering the home, you are greeted by high ceilings and an open kitchen and family room. On the fist floor, you'll find hardwood flooring throughout, as well as brand new countertops in the kitchen. The kitchen offers plenty of storage as well as stainless steel appliances and modern lighting. Flowing from the kitchen you will also walk into a private study as well as a large mudroom. Although the current owners have their washer and dryer in the basement, the laundry hookups are still present in the mudroom, for easy conversion back to a laundry room. The four bedroom are upstairs, with 2 on each side of the home. All of the bedrooms have ceiling fans already in place. The master bedroom features a higher ceiling, walk in closet, and an attached master bathroom with a large, walk in shower, corner tub, separate vanities and sinks, and tiled floor. The full, finished basement provides a number of options for you, including game area, tv and entertainment area, or whatever you choose. The basement also includes a third, full bathroom for your convenience, as well as a good size workshop or storage area. And finally, enjoy lots of privacy and tranquility in the backyard, with a sizable deck with awning, as well as additional seating space on the stamped concrete patio below, great for a future firepit should you choose. Set up your appointment to see this gem today.
Location
State NJ
County Burlington
Area Evesham Twp (20313)
Zoning LD
Rooms
Other Rooms Living Room, Dining Room, Primary Bedroom, Bedroom 2, Bedroom 3, Bedroom 4, Kitchen, Family Room, Basement, Other, Workshop, Bathroom 2, Primary Bathroom, Full Bath
Basement Fully Finished, Workshop
Interior
Hot Water Natural Gas
Heating Forced Air
Cooling Central A/C
Fireplaces Number 1
Fireplace Y
Heat Source Natural Gas
Exterior
Parking Features Garage Door Opener, Inside Access
Garage Spaces 2.0
Water Access N
Accessibility None
Attached Garage 2
Total Parking Spaces 2
Garage Y
Building
Story 2
Sewer Public Sewer
Water Public
Architectural Style Traditional
Level or Stories 2
Additional Building Above Grade, Below Grade
New Construction N
Schools
High Schools Cherokee H.S.
School District Lenape Regional High
Others
Senior Community No
Tax ID 13-00011 32-00043
Ownership Fee Simple
SqFt Source Assessor
Special Listing Condition Standard
Read Less
Want to know what your home might be worth? Contact us for a FREE valuation!

Our team is ready to help you sell your home for the highest possible price ASAP

Bought with Michele Klem • KW Jersey/Keller Williams Jersey

GET MORE INFORMATION





